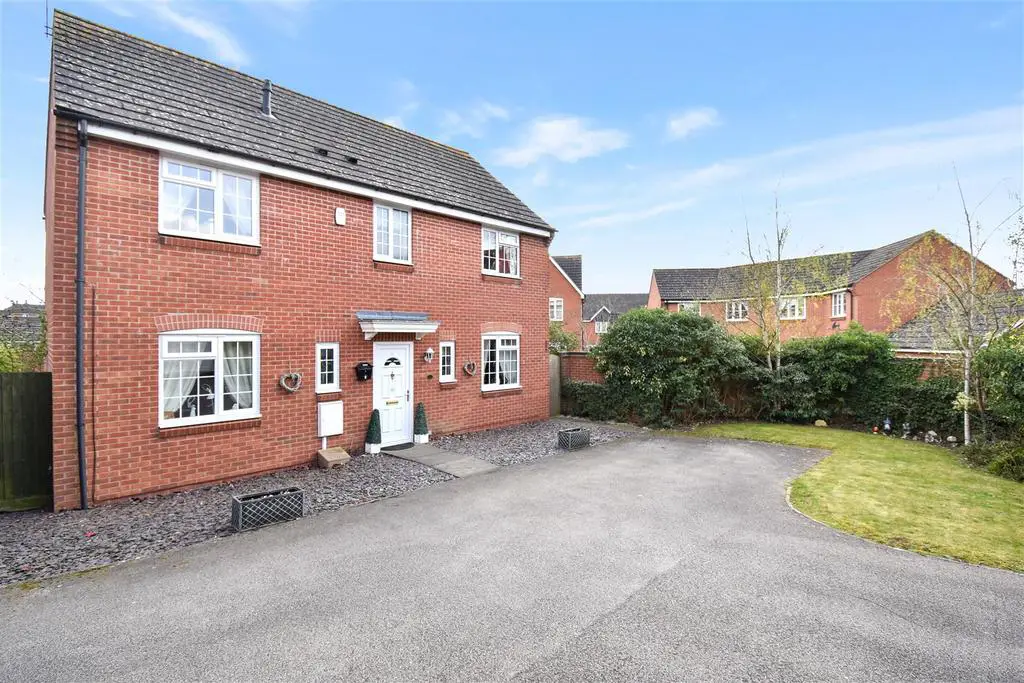
House For Sale £385,000
Occupying a perfect position at the head of this sought after cul-de-sac, is this rarely available detached residence which simply must be seen if its plot, position and accommodation are to be truly appreciated. This family home offers accommodation to include an imposing reception hall, cloakroom/WC, a highly spacious living room, separate dining room and a fitted kitchen/breakfast room complete with integrated appliances and separate utility room. The first floor provides FOUR well balanced bedrooms with the master enjoying fitted wardrobes and en-suite facilities, there is also a family bathroom. Outside, there is an excellent sized, highly attractive, established frontage which also provides OFF ROAD PARKING for several vehicles and a DOUBLE GARAGE. The rear garden is also of good size, offers a good degree of privacy and has been designed with easy maintenance in mind leading with a patio area on to an oval shaped synthetic lawned centrepiece which is complimented by established greenery.
An early visit to this home is highly advised!
Energy Rating C. Council Tax Band D.
Entrance Hall -
Living Room - 6.45m x 3.51m (21'2 x 11'6) -
Wc -
Kitchen - 3.20m x 3.20m (10'6 x 10'6 ) -
Dining Room - 3.20m x 2.90m (10'6 x 9'6 ) -
Landing -
Master Bedroom - 3.66m x 3.20m (12' x 10'6) -
En-Suite - 1.83m x 1.63m (6' x 5'4 ) -
Bedroom 2 - 3.25m x 3.20m (10'8 x 10'6) -
Bedroom 3 - 3.56m x 2.54m(max) 1.98m (min) (11'8 x 8'4(max) 6 -
Bedroom 4 - 3.15m x 3.15m(max) 2.24m (min) (10'4 x 10'4(max) 7 -
An early visit to this home is highly advised!
Energy Rating C. Council Tax Band D.
Entrance Hall -
Living Room - 6.45m x 3.51m (21'2 x 11'6) -
Wc -
Kitchen - 3.20m x 3.20m (10'6 x 10'6 ) -
Dining Room - 3.20m x 2.90m (10'6 x 9'6 ) -
Landing -
Master Bedroom - 3.66m x 3.20m (12' x 10'6) -
En-Suite - 1.83m x 1.63m (6' x 5'4 ) -
Bedroom 2 - 3.25m x 3.20m (10'8 x 10'6) -
Bedroom 3 - 3.56m x 2.54m(max) 1.98m (min) (11'8 x 8'4(max) 6 -
Bedroom 4 - 3.15m x 3.15m(max) 2.24m (min) (10'4 x 10'4(max) 7 -