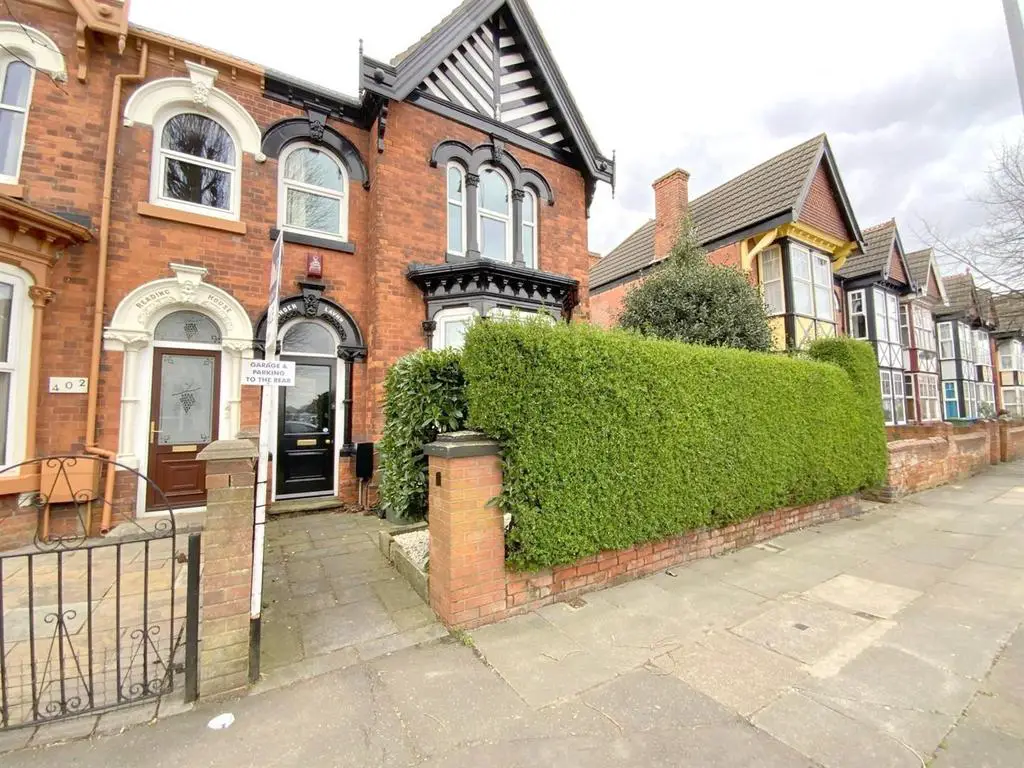
House For Sale £185,000
A substantial three bedroom end of terrace property offered for sale in this established area of Grimsby, situated towards Weelsby Road. Well presented throughout, offering spacious and versatile family accommodation, with generous room proportions and boasting a wealth of period features.
To the ground floor comprising:- entrance hall, a front aspect lounge, second reception room, and to the rear an open plan living/dining room and kitchen. To the first floor are three excellent sized bedrooms and a newly refurbished bathroom. Garage/workshop and off road parking situated at the rear of the property.
Entrance Porch - Front entrance to the property, with original wall tiling and doors, opening to:-
Entrance Hall - With original parquet wood flooring, and staircase with spindle balustrade.
Lounge - 5.48 x 4.11 (17'11" x 13'5") - A bay fronted lounge with a traditional fireplace incorporating a gas fire.
Sitting Room - 4.50 x 4.16 (14'9" x 13'7") - Second reception room having a side aspect bay window, feature fireplace, and door opening to the side of the property.
Living/ Dining Room - 8.22 x 3.48 (26'11" x 11'5") - Featuring a side aspect bay window and solid wood floor. Dining area with additional side aspect windows and tiled floor. Open access to:-
Kitchen - 5.35 x 3.17 (17'6" x 10'4") - Extended from the original, the kitchen features exposed brick walls and fireplace incorporating a multi fuel stove. With fitted units, sink/drainer, range cooker with extractor over, integrated larder fridge, dishwasher and plumbing for a washing machine. Continued tiled floor. Side aspect windows, side access door, and French doors opening onto the rear garden.
First Floor Landing - A split level landing with loft access.
Bedroom 1 - 5.44 x 4.61 (17'10" x 15'1") - A generously sized bedroom to front aspect, with a range of fitted wardrobes.
Bedroom 2 - 4.47 x 3.50 (14'7" x 11'5") - A double bedroom to rear aspect, with a built-in storage cupboard housing the gas central heating boiler (newly refurbished, parts etc.) Additional loft access.
Bedroom 3 - 4.04 x 3.63 (13'3" x 11'10") - A further double bedroom with side and rear aspect windows.
Bathroom - 3.59 x 2.45 (11'9" x 8'0") - Recently modernised featuring a corner bath with overhead rainfall shower, wc, and large vanity unit with countertop basin. Travertine tiled walls. Two opaque windows to side aspect.
Outside - The rear garden is laid to lawn, with a paved courtyard to the side featuring sleeper edged beds/borders. There is gated side access with covered store for bins and firewood etc. Vehicular access to the rear of the property is via Torrington Street, and offers parking space for one vehicle adjacent to the garage.
Garage Coach House - Detached brick two storey garage/workshop.
Tenure - FREEHOLD
Council Tax Band - B
To the ground floor comprising:- entrance hall, a front aspect lounge, second reception room, and to the rear an open plan living/dining room and kitchen. To the first floor are three excellent sized bedrooms and a newly refurbished bathroom. Garage/workshop and off road parking situated at the rear of the property.
Entrance Porch - Front entrance to the property, with original wall tiling and doors, opening to:-
Entrance Hall - With original parquet wood flooring, and staircase with spindle balustrade.
Lounge - 5.48 x 4.11 (17'11" x 13'5") - A bay fronted lounge with a traditional fireplace incorporating a gas fire.
Sitting Room - 4.50 x 4.16 (14'9" x 13'7") - Second reception room having a side aspect bay window, feature fireplace, and door opening to the side of the property.
Living/ Dining Room - 8.22 x 3.48 (26'11" x 11'5") - Featuring a side aspect bay window and solid wood floor. Dining area with additional side aspect windows and tiled floor. Open access to:-
Kitchen - 5.35 x 3.17 (17'6" x 10'4") - Extended from the original, the kitchen features exposed brick walls and fireplace incorporating a multi fuel stove. With fitted units, sink/drainer, range cooker with extractor over, integrated larder fridge, dishwasher and plumbing for a washing machine. Continued tiled floor. Side aspect windows, side access door, and French doors opening onto the rear garden.
First Floor Landing - A split level landing with loft access.
Bedroom 1 - 5.44 x 4.61 (17'10" x 15'1") - A generously sized bedroom to front aspect, with a range of fitted wardrobes.
Bedroom 2 - 4.47 x 3.50 (14'7" x 11'5") - A double bedroom to rear aspect, with a built-in storage cupboard housing the gas central heating boiler (newly refurbished, parts etc.) Additional loft access.
Bedroom 3 - 4.04 x 3.63 (13'3" x 11'10") - A further double bedroom with side and rear aspect windows.
Bathroom - 3.59 x 2.45 (11'9" x 8'0") - Recently modernised featuring a corner bath with overhead rainfall shower, wc, and large vanity unit with countertop basin. Travertine tiled walls. Two opaque windows to side aspect.
Outside - The rear garden is laid to lawn, with a paved courtyard to the side featuring sleeper edged beds/borders. There is gated side access with covered store for bins and firewood etc. Vehicular access to the rear of the property is via Torrington Street, and offers parking space for one vehicle adjacent to the garage.
Garage Coach House - Detached brick two storey garage/workshop.
Tenure - FREEHOLD
Council Tax Band - B
Houses For Sale Weelsby Road
Houses For Sale Remillo Avenue
Houses For Sale Peaks Parkway
Houses For Sale Hainton Avenue
Houses For Sale Algernon Street
Houses For Sale Peaks Lane
Houses For Sale Torrington Street
Houses For Sale David Street
Houses For Sale Rialto Avenue
Houses For Sale Recto Avenue
Houses For Sale Remillo Avenue
Houses For Sale Peaks Parkway
Houses For Sale Hainton Avenue
Houses For Sale Algernon Street
Houses For Sale Peaks Lane
Houses For Sale Torrington Street
Houses For Sale David Street
Houses For Sale Rialto Avenue
Houses For Sale Recto Avenue