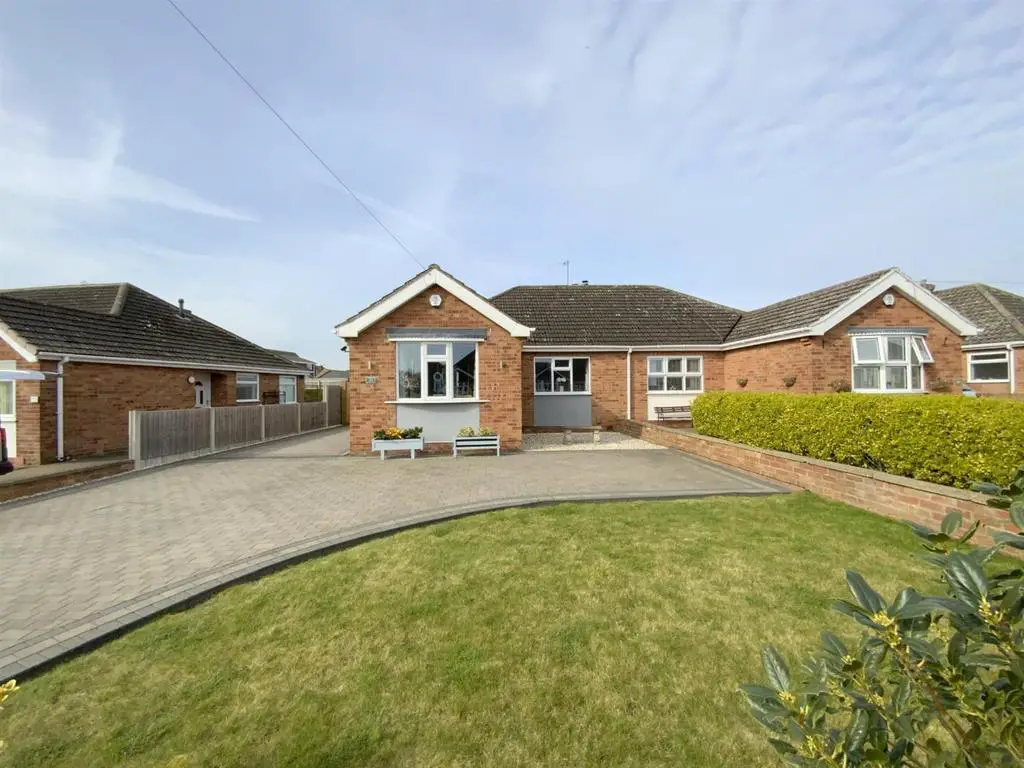
House For Sale £255,000
A superb opportunity - a three bedroom semi detached bungalow offered for sale in this highly sought after residential area, situated close to local amenities on Hardy's Road, and a short distance from the seafront and town centre.
Presented to an excellent standard, the property has undergone a full scheme of modernisation in recent years, providing ready to move into accommodation, with ample parking, a detached brick garage, and south west facing rear garden.
Featuring a spacious full width kitchen diner and open plan lounge to the rear, utility room, two front aspect double bedrooms, a third bedroom, and bathroom with separate bath and shower. EARLY VIEWING ADVISED.
Entrance Hallway - Accessed via the side of the property, an L-shaped entrance hall, with wood effect laminate flooring, loft access, and security alarm panel.
Lounge - 4.86 x 3.42 (15'11" x 11'2") - Spacious sitting room to the rear, being open plan to:-
Kitchen/ Diner - 6.53 x 2.68 (21'5" x 8'9") - Fitted with a range of modern shaker style units, and contrasting work surfaces incorporating a breakfast bar. Appliances include a built-in oven/microwave, ceramic hob, brand new integrated dishwasher and fridge/freezer. Resin sink/drainer. Side and rear aspect windows. Dining area with French doors opening onto the rear patio.
Utility - 3.16 x 2.31 (10'4" x 7'6") - Providing plumbing for a washing machine, dryer space, and fitted base storage unit. Wall mounted gas central heating boiler. Access to the side of the property.
Bedroom 1 - 3.57 x 3.21 (11'8" x 10'6") - To front aspect.
Bedroom 2 - 3.47 x 3.17 (11'4" x 10'4") - A second double bedroom to front aspect.
Bedroom 3/Study - 2.27 x 2.27 (7'5" x 7'5") - A versatile room, or single bedroom if required.
Bathroom - 3.16 x 1.62 (10'4" x 5'3") - Featuring a large shower enclosure, panelled bath, vanity sink unit and wc. Heated towel rail. Opaque window to side aspect.
Outside - Set in immaculately maintained gardens, the property is approached by a spacious block paved driveway providing off road parking for two/three vehicles, and front lawn with planted border. The driveway continues through double gates in turn to the detached brick garage (with electric, and up and over door). Surrounded by further bungalows the rear garden enjoys excellent privacy, being mainly laid to lawn with an Indian sandstone paved patio.
Council Tax Band - B
Tenure - Freehold
Presented to an excellent standard, the property has undergone a full scheme of modernisation in recent years, providing ready to move into accommodation, with ample parking, a detached brick garage, and south west facing rear garden.
Featuring a spacious full width kitchen diner and open plan lounge to the rear, utility room, two front aspect double bedrooms, a third bedroom, and bathroom with separate bath and shower. EARLY VIEWING ADVISED.
Entrance Hallway - Accessed via the side of the property, an L-shaped entrance hall, with wood effect laminate flooring, loft access, and security alarm panel.
Lounge - 4.86 x 3.42 (15'11" x 11'2") - Spacious sitting room to the rear, being open plan to:-
Kitchen/ Diner - 6.53 x 2.68 (21'5" x 8'9") - Fitted with a range of modern shaker style units, and contrasting work surfaces incorporating a breakfast bar. Appliances include a built-in oven/microwave, ceramic hob, brand new integrated dishwasher and fridge/freezer. Resin sink/drainer. Side and rear aspect windows. Dining area with French doors opening onto the rear patio.
Utility - 3.16 x 2.31 (10'4" x 7'6") - Providing plumbing for a washing machine, dryer space, and fitted base storage unit. Wall mounted gas central heating boiler. Access to the side of the property.
Bedroom 1 - 3.57 x 3.21 (11'8" x 10'6") - To front aspect.
Bedroom 2 - 3.47 x 3.17 (11'4" x 10'4") - A second double bedroom to front aspect.
Bedroom 3/Study - 2.27 x 2.27 (7'5" x 7'5") - A versatile room, or single bedroom if required.
Bathroom - 3.16 x 1.62 (10'4" x 5'3") - Featuring a large shower enclosure, panelled bath, vanity sink unit and wc. Heated towel rail. Opaque window to side aspect.
Outside - Set in immaculately maintained gardens, the property is approached by a spacious block paved driveway providing off road parking for two/three vehicles, and front lawn with planted border. The driveway continues through double gates in turn to the detached brick garage (with electric, and up and over door). Surrounded by further bungalows the rear garden enjoys excellent privacy, being mainly laid to lawn with an Indian sandstone paved patio.
Council Tax Band - B
Tenure - Freehold