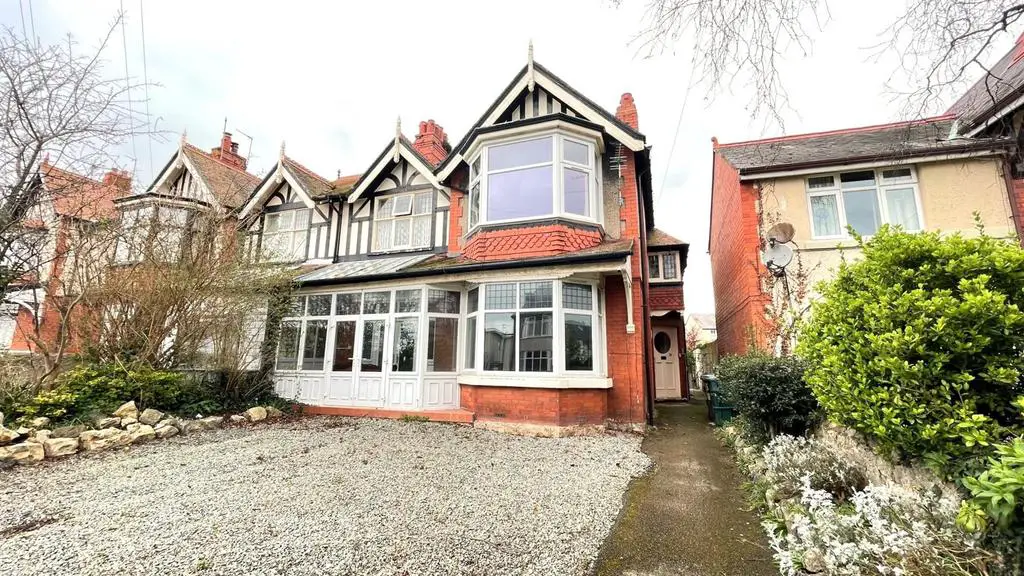
3 bed Flat For Sale £185,000
A SPACIOUS FIRST FLOOR 3 BEDROOM APARTMENT IN NEED OF SOME UPGRADING IN A VERY POPULAR LOCATION. THE PROPERTY BENEFITS FROM LIMITED SEA VIEWS TO THE FRONT AND IS A 2 MINUTE WALK TO THE PROMENADE AND RHOS SEA FRONT WITH ITS SHOPS AND AMENITIES AND EASY ACCESS TO THE A55 EXPRESSWAY. The accommodation comprises communal entrance, stairs to the flat, hallway, lounge, kitchen, 3 x bedrooms, shower room and separate wc. Outside there is a front garden with potential for parking and a small rear garden area. Viewing is highly recommended to appreciate this apartment's potential.
The vendor of this flat grants a Lease on the ground floor flat of 999 years from 29/10/1990
PETS ALLOWED
NO HOLIDAY LETTING
SUB-LETTING ALLOWED
The Accommodation Comprises:- -
Side Communal Entrance To:- - Communal entrance, electric meter, hall, personal door to first floor flat.
Hall - Double storage cupboard with display shelf and shelving, window , decorative coloured leaded window, radiator, staircase to:-
First Floor Landing - Decorative coloured leaded window, coving, coloured leaded corner window, double radiator, access to roof space, tv point.
Lounge - 6.04m x 3.94m into bay window (19'9" x 12'11" in - Upvc double glazed bay window with limited views across the bay and hillside beyond, tiled fireplace with hearth, gas log effect fire, security intercom entry phone, 3 wall light points, double radiator.
Kitchen - 3.91m x 3.60 max (12'9" x 11'9" max) - Fitted base, wall and drawer units with rolled edge work tops, under unit lighting incorporating 1? bowl sink unit and mixer tap, electric oven and 4 ring gas hob, cooker hood over, wall tiling, plumbing for washing machine, space for fridge freezer, coving, radiator, window to rear.
Bedroom 1 - 5.42m x 3.92m (17'9" x 12'10") - Pedestal wash hand basin, splashback and mirror, picture rails, coving, glazed window to front, double radiator.
Bedroom 2 - 3.33m x 3.07m (10'11" x 10'0") - Coving, radiator, window to side.
Split Landing - 3 steps up to bedroom 2, shower and wc.
Bedroom 3 - 2.73m x 1.81m (8'11" x 5'11") - Radiator, shelving, window to rear.
2 Piece Shower Room - With walk in disability shower area with 'Mira advance' electric shower, plastic wall cladding, pedestal wash hand basin, extractor fan, non slip flooring, airing cupboard housing washing machine, 'Ideal Logic' combination central heating and hot water boiler, upvc double glazed window, radiator.
Separate Wc - Low flush wc, window.
Outside -
Front Garden - There is an allocated front garden area with flower beds and decorative chippings, potential for off street parking subject to planning permission.
Rear Garden - There is an allocated area with shrub border, lawn, potential for seating area.
Tenure - Tenure is Freehold. The vendor of this flat grants a Lease on the ground floor flat of 999 years from 29/10/1990
Council Tax - Council Tax is 'C' as obtained from
Epc Awaited -
Floorplan Awaited -
The vendor of this flat grants a Lease on the ground floor flat of 999 years from 29/10/1990
PETS ALLOWED
NO HOLIDAY LETTING
SUB-LETTING ALLOWED
The Accommodation Comprises:- -
Side Communal Entrance To:- - Communal entrance, electric meter, hall, personal door to first floor flat.
Hall - Double storage cupboard with display shelf and shelving, window , decorative coloured leaded window, radiator, staircase to:-
First Floor Landing - Decorative coloured leaded window, coving, coloured leaded corner window, double radiator, access to roof space, tv point.
Lounge - 6.04m x 3.94m into bay window (19'9" x 12'11" in - Upvc double glazed bay window with limited views across the bay and hillside beyond, tiled fireplace with hearth, gas log effect fire, security intercom entry phone, 3 wall light points, double radiator.
Kitchen - 3.91m x 3.60 max (12'9" x 11'9" max) - Fitted base, wall and drawer units with rolled edge work tops, under unit lighting incorporating 1? bowl sink unit and mixer tap, electric oven and 4 ring gas hob, cooker hood over, wall tiling, plumbing for washing machine, space for fridge freezer, coving, radiator, window to rear.
Bedroom 1 - 5.42m x 3.92m (17'9" x 12'10") - Pedestal wash hand basin, splashback and mirror, picture rails, coving, glazed window to front, double radiator.
Bedroom 2 - 3.33m x 3.07m (10'11" x 10'0") - Coving, radiator, window to side.
Split Landing - 3 steps up to bedroom 2, shower and wc.
Bedroom 3 - 2.73m x 1.81m (8'11" x 5'11") - Radiator, shelving, window to rear.
2 Piece Shower Room - With walk in disability shower area with 'Mira advance' electric shower, plastic wall cladding, pedestal wash hand basin, extractor fan, non slip flooring, airing cupboard housing washing machine, 'Ideal Logic' combination central heating and hot water boiler, upvc double glazed window, radiator.
Separate Wc - Low flush wc, window.
Outside -
Front Garden - There is an allocated front garden area with flower beds and decorative chippings, potential for off street parking subject to planning permission.
Rear Garden - There is an allocated area with shrub border, lawn, potential for seating area.
Tenure - Tenure is Freehold. The vendor of this flat grants a Lease on the ground floor flat of 999 years from 29/10/1990
Council Tax - Council Tax is 'C' as obtained from
Epc Awaited -
Floorplan Awaited -
