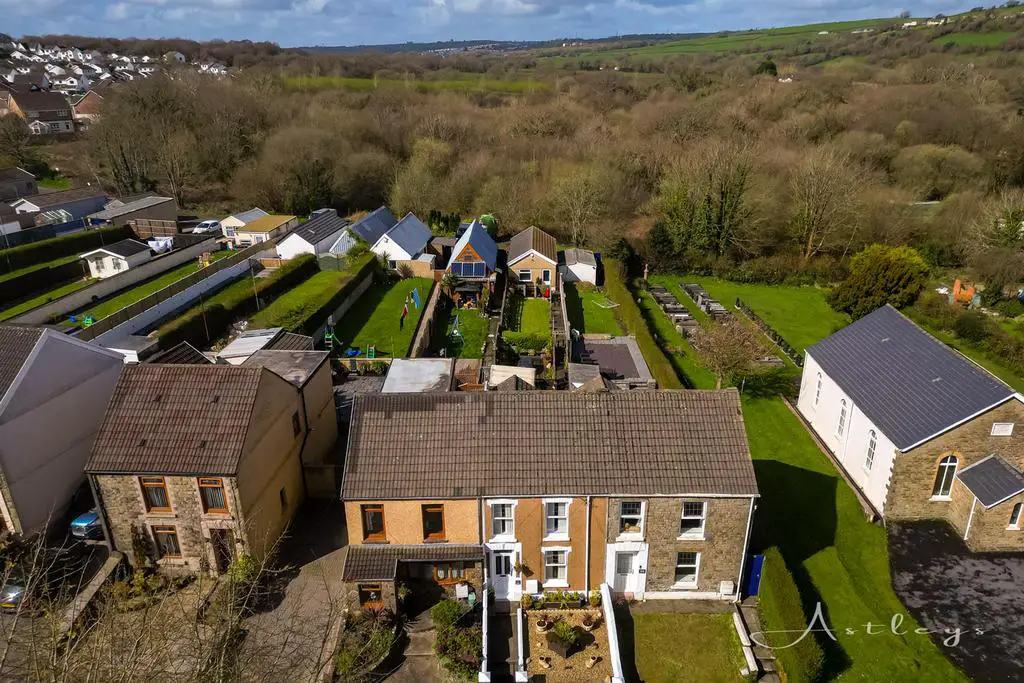
House For Sale £195,000
Presented to the market is this delightful terrace home nestled in the Village of Llangennech. The ground floor boasts an entrance hall, spacious lounge/dining room, newly fitted kitchen/breakfast room and bathroom. Upstairs, two double bedrooms offer comfortable accommodation, while a staircase leads to the attic room from the landing. External features include a front forecourt garden and a larger-than-average enclosed rear garden with a lawn. A detached double garage with electric doors, power and lighting, accessed via a rear lane, adds practicality. Llangennech offers local amenities such as a shop and pub, with convenient commuting links to the M4, Llanelli and Swansea, making this property an ideal first home. Viewing is highly recommended.
The Accommodation Comprises -
Ground Floor -
Hall - Entered via double glazed door to front, tiled flooring, dado rail, understairs storage cupboard, radiator.
Lounge/Dining Room - 6.73m x 3.78m (22'1" x 12'5") - Double glazed windows to front and rear, coal effect gas fire set in surround, laminate flooring, coving to ceiling, radiator.
Another Aspect Of The Lounge/Dining Room -
Kitchen/Breakfast Room - 5.30m x 2.27m (17'5" x 7'5") - Fitted with wall and base units with worktop space over, stainless steel sink unit, tiled splashbacks, built-in fridge, plumbing for washing machine, built-in eye level oven and electric hob with extractor hood over, tiled flooring, ceiling spotlights, cupboard housing the wall mounted boiler, radiator, double glazed window to side, double glazed door to rear lading to the garden.
Another Aspect Of The Kitchen/Breakfast Room -
Rear Hall - Double glazed window to side, tiled flooring, half tiled walls, radiator.
Bathroom - Three piece suite comprising bath with shower over, wash hand basin and WC. Tiled walls, radiator, tiled flooring, ceiling spotlights, access to loft, frosted double glazed window to side.
First Floor -
Landing -
Bedroom 1 - 3.11m x 4.45m (10'2" x 14'7") - Two double glazed windows to front, laminate flooring, understairs storage.
Bedroom 2 - 2.57m x 3.50m (8'5" x 11'6") - Double glazed window to rear, laminate flooring, radiator.
Attic Room - Skylight to rear, radiator.
External - The property boasts a larger-than-average enclosed rear garden, featuring two storage sheds, one equipped with plumbing for a washing machine and space for a fridge/freezer.
A charming lawn area extends to the detached double garage, measuring 10.2m x 4.35m, which includes electric doors, power and lighting. Access to the garage is provided via a rear lane. This outdoor space enhances the practicality and appeal of the property, offering ample storage and parking options.
Front Aspect -
Storage Shed -
Store Room - Double glazed window to rear, plumbing for washing machine, space for fridge/freezer.
Rear Garden -
Double Garage - 10.2 x 4.35 (33'5" x 14'3") - The garage is accessed with the rear lane which is alarmed with an electric door. There is power, lighting and roof storage along with a double glazed window and door to the garden.
Rear Lane -
Ariel Views -
Agents Note - Tenure - Freehold
Council Tax Band - C
Services - Mains electric. Mains sewerage. Mains Gas. Mains water
Mobile Coverage - EE Vodafone Three O2
Broadband - Basic 17 Mbps Superfast 79 Mbps
Satellite / Fibre TV Availability - BT Sky
The Accommodation Comprises -
Ground Floor -
Hall - Entered via double glazed door to front, tiled flooring, dado rail, understairs storage cupboard, radiator.
Lounge/Dining Room - 6.73m x 3.78m (22'1" x 12'5") - Double glazed windows to front and rear, coal effect gas fire set in surround, laminate flooring, coving to ceiling, radiator.
Another Aspect Of The Lounge/Dining Room -
Kitchen/Breakfast Room - 5.30m x 2.27m (17'5" x 7'5") - Fitted with wall and base units with worktop space over, stainless steel sink unit, tiled splashbacks, built-in fridge, plumbing for washing machine, built-in eye level oven and electric hob with extractor hood over, tiled flooring, ceiling spotlights, cupboard housing the wall mounted boiler, radiator, double glazed window to side, double glazed door to rear lading to the garden.
Another Aspect Of The Kitchen/Breakfast Room -
Rear Hall - Double glazed window to side, tiled flooring, half tiled walls, radiator.
Bathroom - Three piece suite comprising bath with shower over, wash hand basin and WC. Tiled walls, radiator, tiled flooring, ceiling spotlights, access to loft, frosted double glazed window to side.
First Floor -
Landing -
Bedroom 1 - 3.11m x 4.45m (10'2" x 14'7") - Two double glazed windows to front, laminate flooring, understairs storage.
Bedroom 2 - 2.57m x 3.50m (8'5" x 11'6") - Double glazed window to rear, laminate flooring, radiator.
Attic Room - Skylight to rear, radiator.
External - The property boasts a larger-than-average enclosed rear garden, featuring two storage sheds, one equipped with plumbing for a washing machine and space for a fridge/freezer.
A charming lawn area extends to the detached double garage, measuring 10.2m x 4.35m, which includes electric doors, power and lighting. Access to the garage is provided via a rear lane. This outdoor space enhances the practicality and appeal of the property, offering ample storage and parking options.
Front Aspect -
Storage Shed -
Store Room - Double glazed window to rear, plumbing for washing machine, space for fridge/freezer.
Rear Garden -
Double Garage - 10.2 x 4.35 (33'5" x 14'3") - The garage is accessed with the rear lane which is alarmed with an electric door. There is power, lighting and roof storage along with a double glazed window and door to the garden.
Rear Lane -
Ariel Views -
Agents Note - Tenure - Freehold
Council Tax Band - C
Services - Mains electric. Mains sewerage. Mains Gas. Mains water
Mobile Coverage - EE Vodafone Three O2
Broadband - Basic 17 Mbps Superfast 79 Mbps
Satellite / Fibre TV Availability - BT Sky