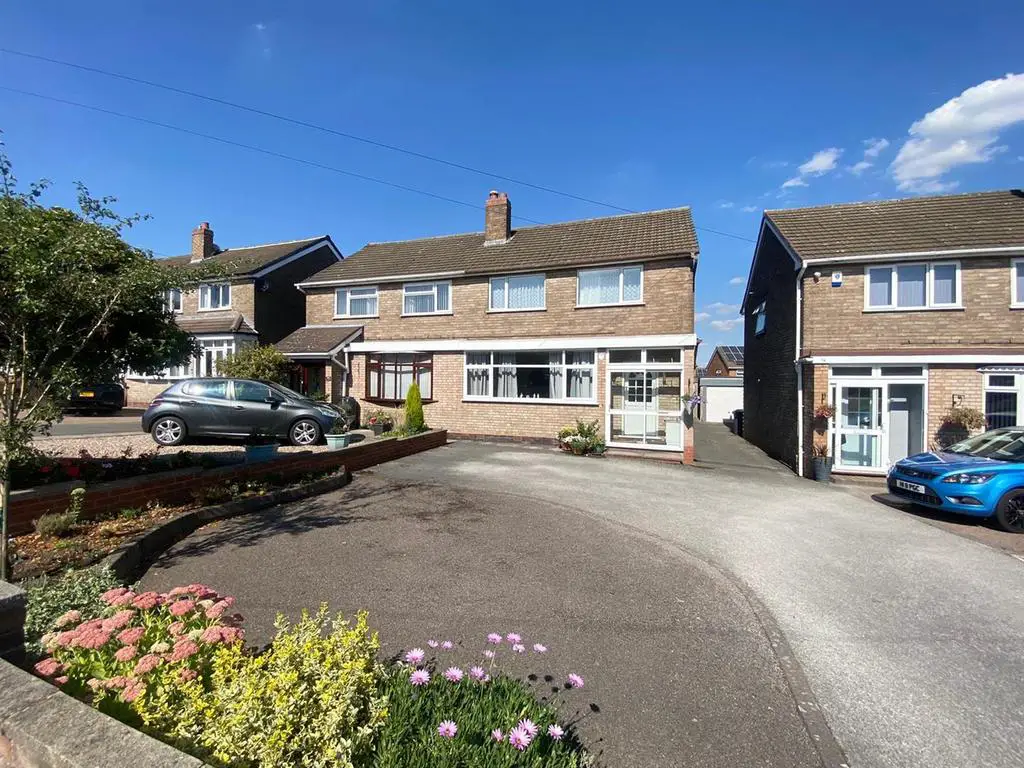
House For Rent £1,300
NEWTON FALLOWELL are pleased to bring to market this well presented three bedroom family home. Situated in a desirable location close to amenities, transport links and schools. The property briefly comprises of a lounge/diner, kitchen, three bedrooms, shower room and is double glazed and central heated through out. Viewing is highly recommended.
Disclaimer - These particulars are issued in good faith but do not constitute representations of fact or form part of any offer or contract. The matters referred to in these particulars should be independently verified by prospective buyers or tenants. Newton Fallowell nor any of its employees or agents has any authority to make or give any representation or warranty whatever in relation to this property.
Porch - 1.88m 0.58m (6'02 1'11) -
Entrance Hall - 3.73m 1.78m (12'03 5'10) - Having a radiator, stairs to first floor landing, meter cupboards, storage cupboard under the stairs and doors to the kitchen and the lounge.
Kitchen - 3.00m 3.02m (9'10 9'11 ) - Having wall, draw and base units, roll top work surfaces, splash back tiling, space for a free standing cooker, extractor fan, space for a washing machine, fridge and freezer, sink and drainer unit, central heating boiler, double glazed window and double glazed patio door to the rear.
Lounge - 4.24m 4.01m (13'11 13'02) - Having a double glazed window to the front, radiator, fire and surround and an arch way to the dining room.
Dining Room - 3.02m 2.77m (9'11 9'01) - Having a radiator and a double glazed window to the rear.
First Floor Landing - 2.46m 2.44m (8'01 8'00) - Having loft access, double glazed window to the side, airing cupboard and doors to all bedrooms and the shower room.
Bedroom One - 3.53m 3.12m (11'07 10'03 ) - Having a radiator and a double glazed window to the front.
Bedroom Two - 3.63m 3.23m (11'11 10'07) - Having a radiator and a double glazed window to the rear.
Bedroom Three - 2.77m 2.36m (9'01 7'09) - Having a radiator and a double glazed window to the front.
Shower Room - 2.21m 1.68m (7'03 5'06) - Having a shower cubicle, splash back tiling, WC, hand basin and taps, radiator and a double glazed window to the rear.
Rear Garden - Being mainly laid to lawn, paved areas, shrub, plant and tree border, fenced boundaries, side gate to the front and a door to the garage.
Driveway - Having shared access to the drive and the garage, wall boundaries with plants and shrubs border.
Garage - 4.90m 2.54m (16'01 8'04) -
Disclaimer - These particulars are issued in good faith but do not constitute representations of fact or form part of any offer or contract. The matters referred to in these particulars should be independently verified by prospective buyers or tenants. Newton Fallowell nor any of its employees or agents has any authority to make or give any representation or warranty whatever in relation to this property.
Porch - 1.88m 0.58m (6'02 1'11) -
Entrance Hall - 3.73m 1.78m (12'03 5'10) - Having a radiator, stairs to first floor landing, meter cupboards, storage cupboard under the stairs and doors to the kitchen and the lounge.
Kitchen - 3.00m 3.02m (9'10 9'11 ) - Having wall, draw and base units, roll top work surfaces, splash back tiling, space for a free standing cooker, extractor fan, space for a washing machine, fridge and freezer, sink and drainer unit, central heating boiler, double glazed window and double glazed patio door to the rear.
Lounge - 4.24m 4.01m (13'11 13'02) - Having a double glazed window to the front, radiator, fire and surround and an arch way to the dining room.
Dining Room - 3.02m 2.77m (9'11 9'01) - Having a radiator and a double glazed window to the rear.
First Floor Landing - 2.46m 2.44m (8'01 8'00) - Having loft access, double glazed window to the side, airing cupboard and doors to all bedrooms and the shower room.
Bedroom One - 3.53m 3.12m (11'07 10'03 ) - Having a radiator and a double glazed window to the front.
Bedroom Two - 3.63m 3.23m (11'11 10'07) - Having a radiator and a double glazed window to the rear.
Bedroom Three - 2.77m 2.36m (9'01 7'09) - Having a radiator and a double glazed window to the front.
Shower Room - 2.21m 1.68m (7'03 5'06) - Having a shower cubicle, splash back tiling, WC, hand basin and taps, radiator and a double glazed window to the rear.
Rear Garden - Being mainly laid to lawn, paved areas, shrub, plant and tree border, fenced boundaries, side gate to the front and a door to the garage.
Driveway - Having shared access to the drive and the garage, wall boundaries with plants and shrubs border.
Garage - 4.90m 2.54m (16'01 8'04) -
Houses For Rent Hillside Drive
Houses For Rent Moss Way
Houses For Rent Compton Drive
Houses For Rent Hundred Acre Road
Houses For Rent Field Maple Road
Houses For Rent Laneside Avenue
Houses For Rent Blue Cedar Drive
Houses For Rent Nighwood Drive
Houses For Rent Tulip Grove
Houses For Rent Pagoda Close
Houses For Rent Moss Way
Houses For Rent Compton Drive
Houses For Rent Hundred Acre Road
Houses For Rent Field Maple Road
Houses For Rent Laneside Avenue
Houses For Rent Blue Cedar Drive
Houses For Rent Nighwood Drive
Houses For Rent Tulip Grove
Houses For Rent Pagoda Close