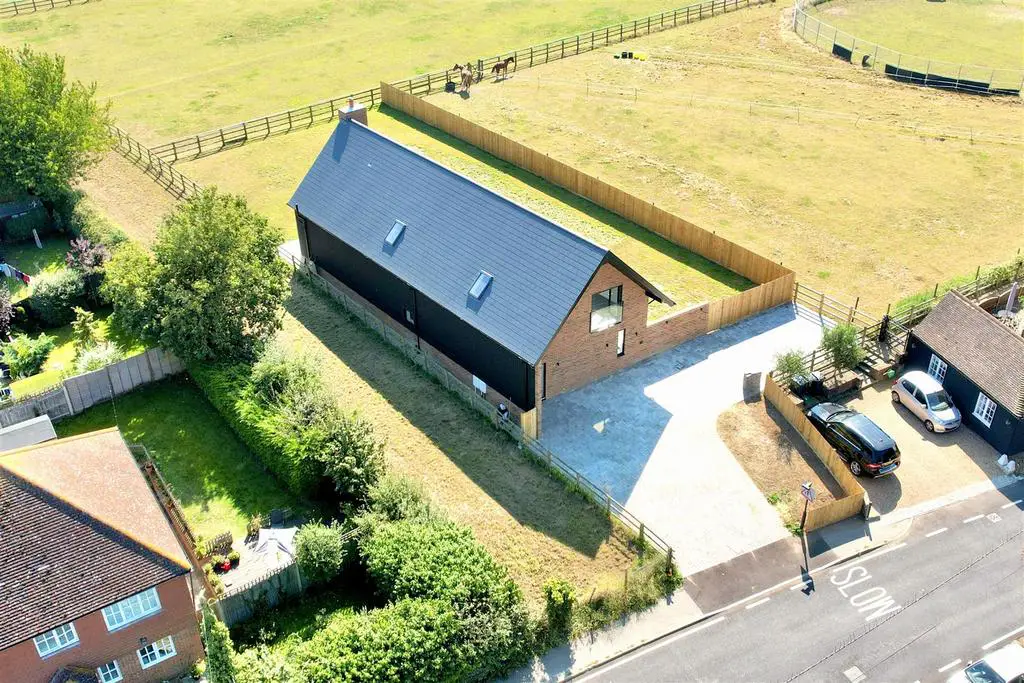
House For Sale £1,000,000
Nestled in the picturesque rural village of Preston, Canterbury, this impressive bespoke family home is truly one of a kind.
Commencing on the ground floor, this newly constructed property consists of grand entrance hall with a vaulted ceiling, cloakroom, lavatory, and Karndean oak flooring throughout. Bedroom 2 on this level benefits from a modern en-suite shower room and bi-folding doors onto the external patio. The rear quarter of the property is dedicated to a superb open kitchen/ living area creating the perfect space for entertaining friends and family. The hi-spec kitchen is equipped with a modern two-tone shaker range, Quartzstone worksurfaces, integrated Neff appliances and 3-in-1 Quooker tap. In addition, the property features a walk-in pantry, separate utility/ laundry room and secondary reception room intended as a home office or cinema room.
Follow the oak staircase onto a large central landing to access bedroom's 4 & 5 which are both good sized doubles, and bedroom 3 equipped with a built-in wardrobe, en-suite shower room and glass balustrade Juliet-balcony. As well as a stylish, four-piece family bathroom and walk-in storage cupboard, this level offers an impressive principal bedroom boasting a private dressing room, en-suite shower room and glass balcony overlooking the gardens towards picturesque farmland.
Externally, this unique family home offers a block paved driveway for multiple vehicles and a large L-shaped garden with gated access and superb views to the neighbouring farmland & paddocks.
Located between Canterbury & Sandwich in East-Kent, the quaint village of Preston offers its residents everyday convenience, in a picturesque rural setting. Preston, Canterbury is well known for its proximity to neighbouring village, Wingham where you will find a wide variety of local amenities including a Post Office, village store, doctor's surgery & dental practice.
Entrance Hall - 1.83 x 5.97 (6'0" x 19'7") -
Cloak Room -
Wc -
Bedroom 2 - 5.18 x 5.21 (16'11" x 17'1") -
En-Suite Shower Room -
Utility Room -
Reception Room - 3.18 x 4.11 (10'5" x 13'5") -
Pantry -
Kitchen/ Living Area - 7.09 x 8.31 (23'3" x 27'3") -
Landing - 2.87 x 9.94 (9'4" x 32'7") -
Bedroom 3 - 5.18 x 5.21 (16'11" x 17'1") -
En-Suite Shower Room -
Family Bathroom -
Bedroom 5 - 3.18 x 4.14 (10'5" x 13'6") -
Bedroom 4 - 3.30 x 4.17 (10'9" x 13'8") -
Bedroom 1 - 4.90 x 5.18 (16'0" x 16'11") -
Dressing Room - 1.83 x 2.31 (6'0" x 7'6") -
En-Suite Shower Room -
Balcony -
Warrenty: - This property will be sold with a 10-year new build warrenty.
Location: - What3Words location: ///rockets.profiled.either
Commencing on the ground floor, this newly constructed property consists of grand entrance hall with a vaulted ceiling, cloakroom, lavatory, and Karndean oak flooring throughout. Bedroom 2 on this level benefits from a modern en-suite shower room and bi-folding doors onto the external patio. The rear quarter of the property is dedicated to a superb open kitchen/ living area creating the perfect space for entertaining friends and family. The hi-spec kitchen is equipped with a modern two-tone shaker range, Quartzstone worksurfaces, integrated Neff appliances and 3-in-1 Quooker tap. In addition, the property features a walk-in pantry, separate utility/ laundry room and secondary reception room intended as a home office or cinema room.
Follow the oak staircase onto a large central landing to access bedroom's 4 & 5 which are both good sized doubles, and bedroom 3 equipped with a built-in wardrobe, en-suite shower room and glass balustrade Juliet-balcony. As well as a stylish, four-piece family bathroom and walk-in storage cupboard, this level offers an impressive principal bedroom boasting a private dressing room, en-suite shower room and glass balcony overlooking the gardens towards picturesque farmland.
Externally, this unique family home offers a block paved driveway for multiple vehicles and a large L-shaped garden with gated access and superb views to the neighbouring farmland & paddocks.
Located between Canterbury & Sandwich in East-Kent, the quaint village of Preston offers its residents everyday convenience, in a picturesque rural setting. Preston, Canterbury is well known for its proximity to neighbouring village, Wingham where you will find a wide variety of local amenities including a Post Office, village store, doctor's surgery & dental practice.
Entrance Hall - 1.83 x 5.97 (6'0" x 19'7") -
Cloak Room -
Wc -
Bedroom 2 - 5.18 x 5.21 (16'11" x 17'1") -
En-Suite Shower Room -
Utility Room -
Reception Room - 3.18 x 4.11 (10'5" x 13'5") -
Pantry -
Kitchen/ Living Area - 7.09 x 8.31 (23'3" x 27'3") -
Landing - 2.87 x 9.94 (9'4" x 32'7") -
Bedroom 3 - 5.18 x 5.21 (16'11" x 17'1") -
En-Suite Shower Room -
Family Bathroom -
Bedroom 5 - 3.18 x 4.14 (10'5" x 13'6") -
Bedroom 4 - 3.30 x 4.17 (10'9" x 13'8") -
Bedroom 1 - 4.90 x 5.18 (16'0" x 16'11") -
Dressing Room - 1.83 x 2.31 (6'0" x 7'6") -
En-Suite Shower Room -
Balcony -
Warrenty: - This property will be sold with a 10-year new build warrenty.
Location: - What3Words location: ///rockets.profiled.either