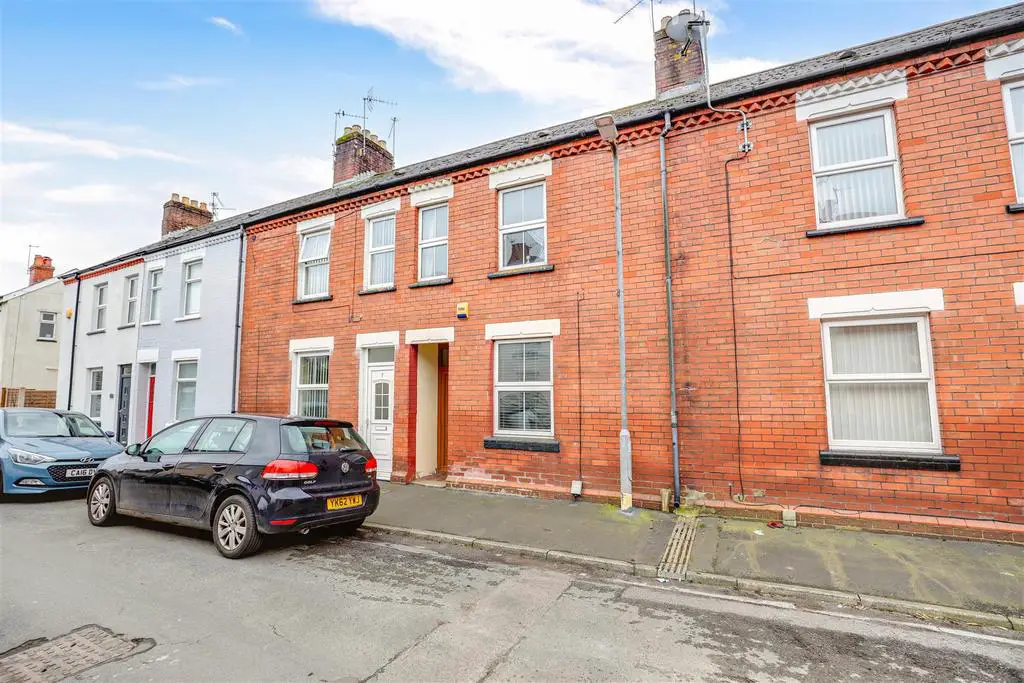
House For Sale £289,950
A beautifully presented, two double bedroom, mid terraced property ideally located on West Road in Llandaff North. This traditional style home benefits from a new kitchen and superb, four piece bathroom and a modern Worcester combination boiler. There are some delightful original features, including stripped floorboards and doors, quarry tile floor and original cast iron fireplaces. Within a short walk to the villages of Llandaff North and Whitchurch, Hailey Park and the picturesque Taff Trail and train station. Highly regarded primary and secondary schools are also close by. On road parking to the front and a delightful rear garden with patio area that was laid last year, access to the rear lane. This is an ideal first time buyers opportunity and viewings are highly recommended.
Entrance Hall - Via open porch with quarry tile floor, double glazed uPVC front door. Painted and papered walls, picture rail, papered ceiling. Single radiator panel with TRV, Hive thermostat and alarm panel. Stairs to first floor.
Sitting Room - 3.30m x 3.21m (10'9" x 10'6") - max. Painted and papered walls, picture rail, papered ceiling, stripped floorboards. Cast iron fireplace with tiled insert. Single radiator panel with TRV. Phone and TV points. UPVC window to front aspect. Opening to
Dining Room - 4.32m x 3.37m (14'2" x 11'0") - max. Painted and papered walls, picture rail, papered ceiling, quarry tile floor. Fitted shelving and cupboards to alcove. Single radiator panel with TRV. UPVC window to rear.
Kitchen - 3.16m x 2.59m (10'4" x 8'5") - max. A modern kitchen with a range of wall and base units. with solid oak work surfaces. Belfast sink with chrome mixer tap. Electric induction hob, extractor canopy and electric oven. Space for washing machine and fridge/freezer. Painted walls and ceiling, tile floor. Wall mounted Worcester combination boiler.
Landing - Via enclose staircase with wooden handrail. Painted and papered walls, picture rail, papered ceiling. Access to loft with pull down ladder.
Bedroom One - 4.38m x 3.25m (14'4" x 10'7") - max. Papered walls, picture rail, papered ceiling, stripped floorboards. Two double glazed uPVC windows to front. Single radiator panel with TRV. Original painted bedroom fireplace.
Bedroom Two - 3.42m x 2.69m (11'2" x 8'9") - max. Painted and papered walls, picture rail, papered ceiling, stripped floorboards. Double glazed uPVC window to rear. Single radiator panel with TRV. Original cast iron bedroom fireplace.
Bathroom - 3.06 x 2.62m (10'0" x 8'7") - max. A stunning bathroom with free standing tub with chrome taps and handheld mixer shower. Low level WC, pedestal wash hand basin and shower enclosure with chrome mixer shower. Chrome towel radiator, metro brick tiled walls and patterned tile flooring. Access to loft area and double glazed uPVC window to rear.
Outside - REAR
Path to rear gate with access to rear lane. Small patio area, laid to lawn. Timber fencing, hedge and wall to perimeter. External tap and light.
Tenure - This property is understood to be Freehold. This will be verified by the purchaser's solicitor.
Council Tax - Band D
Entrance Hall - Via open porch with quarry tile floor, double glazed uPVC front door. Painted and papered walls, picture rail, papered ceiling. Single radiator panel with TRV, Hive thermostat and alarm panel. Stairs to first floor.
Sitting Room - 3.30m x 3.21m (10'9" x 10'6") - max. Painted and papered walls, picture rail, papered ceiling, stripped floorboards. Cast iron fireplace with tiled insert. Single radiator panel with TRV. Phone and TV points. UPVC window to front aspect. Opening to
Dining Room - 4.32m x 3.37m (14'2" x 11'0") - max. Painted and papered walls, picture rail, papered ceiling, quarry tile floor. Fitted shelving and cupboards to alcove. Single radiator panel with TRV. UPVC window to rear.
Kitchen - 3.16m x 2.59m (10'4" x 8'5") - max. A modern kitchen with a range of wall and base units. with solid oak work surfaces. Belfast sink with chrome mixer tap. Electric induction hob, extractor canopy and electric oven. Space for washing machine and fridge/freezer. Painted walls and ceiling, tile floor. Wall mounted Worcester combination boiler.
Landing - Via enclose staircase with wooden handrail. Painted and papered walls, picture rail, papered ceiling. Access to loft with pull down ladder.
Bedroom One - 4.38m x 3.25m (14'4" x 10'7") - max. Papered walls, picture rail, papered ceiling, stripped floorboards. Two double glazed uPVC windows to front. Single radiator panel with TRV. Original painted bedroom fireplace.
Bedroom Two - 3.42m x 2.69m (11'2" x 8'9") - max. Painted and papered walls, picture rail, papered ceiling, stripped floorboards. Double glazed uPVC window to rear. Single radiator panel with TRV. Original cast iron bedroom fireplace.
Bathroom - 3.06 x 2.62m (10'0" x 8'7") - max. A stunning bathroom with free standing tub with chrome taps and handheld mixer shower. Low level WC, pedestal wash hand basin and shower enclosure with chrome mixer shower. Chrome towel radiator, metro brick tiled walls and patterned tile flooring. Access to loft area and double glazed uPVC window to rear.
Outside - REAR
Path to rear gate with access to rear lane. Small patio area, laid to lawn. Timber fencing, hedge and wall to perimeter. External tap and light.
Tenure - This property is understood to be Freehold. This will be verified by the purchaser's solicitor.
Council Tax - Band D