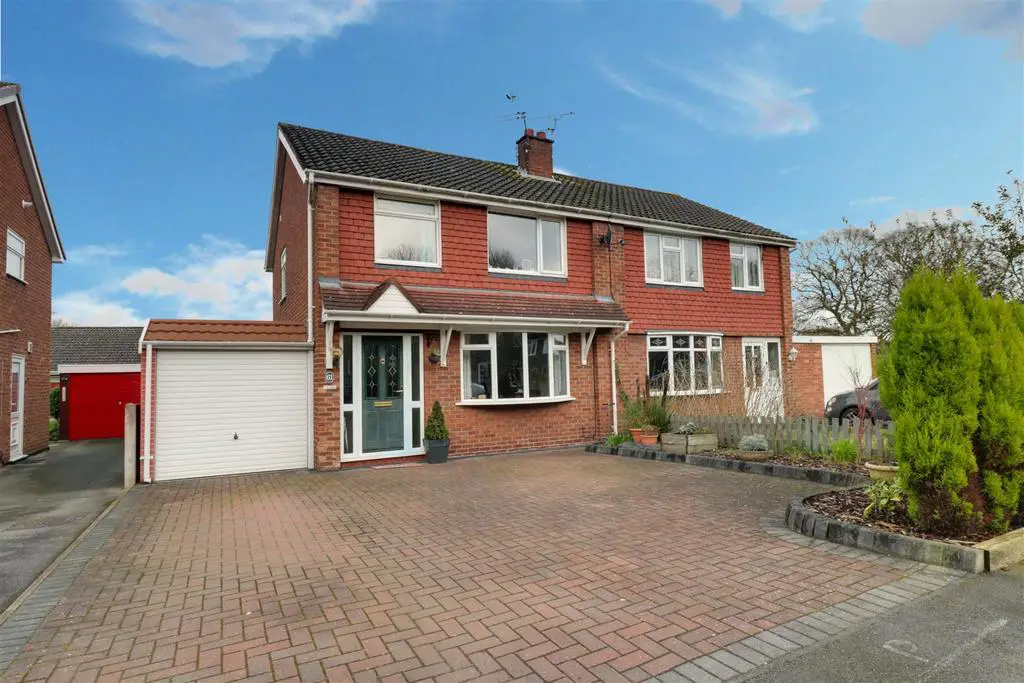
House For Rent £950
A well-presented three bedroom semi-detached home with a garage and conservatory, which offers far more space than you may expect! An entrance hallway leads to a well-proportioned kitchen, with a spacious lounge opening into a dining area, with a conservatory completing the ground floor. Upstairs, there are three good sized bedrooms and a family shower room. Ample off-road parking is provided via a brick paved driveway, with access to the adjoining garage and a rear access door into the garden. The rear garden is mostly laid to lawn with patio areas. Flexible with furnishings dependent on applicant.
Council Tax Band C, EPC Grade D. Long Term Let.
Entrance Hall - Fitted carpet, UPVC double glazed front door, ceiling light point, radiator, under stairs storage cupboard.
Kitchen - 2.992 x 2.867 (9'9" x 9'4") - Laminate effect vinyl flooring, UPVC double glazed rear window, with separate UPVC double glazed opening into garage, one and a half bowl stainless steel sink with drainer and tiled splashback, wall and base units, space and plumbing for appliances.
Lounge - 4.679 (into window recess) x 3.635 (15'4" (into wi - UPVC double glazed bay window, fitted carpet, ceiling light point, radiator, feature fireplace - opening into;
Dining Room - 3.037 x 2.550 (9'11" x 8'4") - Fitted carpet, ceiling light point, radiator, UPVC double glazed sliding doors leading into;
Conservatory - 3.082 x 2.937 (10'1" x 9'7") - UPVC double glazed windows and french doors leading to the rear garden, wood effect flooring.
Landing - Fitted carpet, UPVC double glazed window, ceiling light point, storage cupboard.
Bedroom One - 3.851 x 2.963 (12'7" x 9'8") - Fitted carpet, UPVC double glazed window, ceiling light point, radiator, storage cupboard.
Bedroom Two - 3.381 x 3.057 to wardrobes (11'1" x 10'0" to wardr - Fitted carpet, UPVC double glazed window, ceiling light point, radiator, fitted wardrobes with sliding mirrored doors.
Bedroom Three - 2.651 x 2.426 (8'8" x 7'11") - Fitted carpet, UPVC double glazed window, ceiling light point, radiator.
Shower Room - Part tiled walls, UPVC double glazed window, ceiling light point, radiator, chome towel radiator, W/C, pedestal wash basin, walk-in shower with curved screen.
Outside - To the front of the property is a brick paved driveway providing ample off road parking, with a small raised bedded area with mature shrubs. The fully enclosed rear garden is mostly laid to lawn, with a patio seating area and well stocked borders with a variety of mature shrubs and plants.
Garage - 7.225 x 2.325 (23'8" x 7'7") - With power, lighting, up and over garage door, UPVC double glazed window to the rear and a door for access to the rear garden.
Council Tax Band - The council tax band for this property is C.
Nb: Tenure - We have been advised that the property tenure is FREEHOLD, we would advise any potential purchasers to confirm this with a conveyancer prior to exchange of contracts.
Nb: Copyright - The copyright of all details, photographs and floorplans remain the possession of Stephenson Browne.
Council Tax Band C, EPC Grade D. Long Term Let.
Entrance Hall - Fitted carpet, UPVC double glazed front door, ceiling light point, radiator, under stairs storage cupboard.
Kitchen - 2.992 x 2.867 (9'9" x 9'4") - Laminate effect vinyl flooring, UPVC double glazed rear window, with separate UPVC double glazed opening into garage, one and a half bowl stainless steel sink with drainer and tiled splashback, wall and base units, space and plumbing for appliances.
Lounge - 4.679 (into window recess) x 3.635 (15'4" (into wi - UPVC double glazed bay window, fitted carpet, ceiling light point, radiator, feature fireplace - opening into;
Dining Room - 3.037 x 2.550 (9'11" x 8'4") - Fitted carpet, ceiling light point, radiator, UPVC double glazed sliding doors leading into;
Conservatory - 3.082 x 2.937 (10'1" x 9'7") - UPVC double glazed windows and french doors leading to the rear garden, wood effect flooring.
Landing - Fitted carpet, UPVC double glazed window, ceiling light point, storage cupboard.
Bedroom One - 3.851 x 2.963 (12'7" x 9'8") - Fitted carpet, UPVC double glazed window, ceiling light point, radiator, storage cupboard.
Bedroom Two - 3.381 x 3.057 to wardrobes (11'1" x 10'0" to wardr - Fitted carpet, UPVC double glazed window, ceiling light point, radiator, fitted wardrobes with sliding mirrored doors.
Bedroom Three - 2.651 x 2.426 (8'8" x 7'11") - Fitted carpet, UPVC double glazed window, ceiling light point, radiator.
Shower Room - Part tiled walls, UPVC double glazed window, ceiling light point, radiator, chome towel radiator, W/C, pedestal wash basin, walk-in shower with curved screen.
Outside - To the front of the property is a brick paved driveway providing ample off road parking, with a small raised bedded area with mature shrubs. The fully enclosed rear garden is mostly laid to lawn, with a patio seating area and well stocked borders with a variety of mature shrubs and plants.
Garage - 7.225 x 2.325 (23'8" x 7'7") - With power, lighting, up and over garage door, UPVC double glazed window to the rear and a door for access to the rear garden.
Council Tax Band - The council tax band for this property is C.
Nb: Tenure - We have been advised that the property tenure is FREEHOLD, we would advise any potential purchasers to confirm this with a conveyancer prior to exchange of contracts.
Nb: Copyright - The copyright of all details, photographs and floorplans remain the possession of Stephenson Browne.
