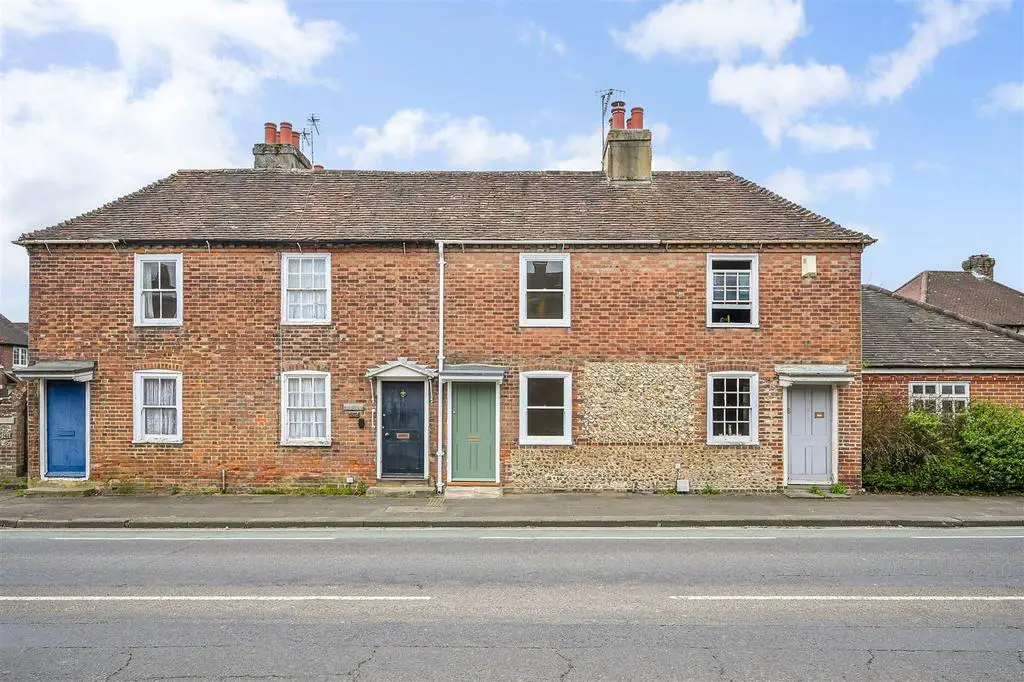
House For Sale £340,000
An attractive and recently renovated, Grade II Listed mid-terrace cottage with a west facing garden, situated in the popular Summersdale area of Chichester.
NO ONWARD CHAIN
Sitting room | Kitchen/Breakfast Room | Two bedrooms | Bathroom | Gas central heating | Westerly facing cottage garden
Location - Broyle Road is located within the popular Summersdale area just to the north of Chichester's historic centre and renowned Festival Theatre. Leafy and tree lined Summersdale has a number of open parks and local amenities which include a convenience store and GP surgery. A short drive to the north are the rolling foothills of The South Downs National Park and within the popular Goodwood Estate. To the south of the city is the Chichester Harbour area, its calm waters popular with sailors and within the harbour lie the beaches at West Wittering and East Head.
Accommodation - The current owner has undertaken a sympathetic yet contemporary programme of renovation work throughout this charming cottage with many original features retained. There are period fireplaces throughout, floorboards and sash windows. New additions include a stylish new bathroom, flooring and décor throughout, exposed brickwork and a new boiler. On the ground floor there is a good sized sitting room, complete with floorboards and an open fire. Beyond lies an extended kitchen/dining room, complete with new feature worktops, country kitchen style fitted units and a tiled floor along with an older style wood burner. To the rear there is access out into the garden via French doors. On the first floor, off a central landing there are two double bedrooms, both with newly laid carpets and built in storage. A newly fitted, contemporary, family bathroom completes the first floor. For a property of this age, there is a good amount of storage throughout the accommodation.
Sitting Room - 3.89m x 3.51m (12'9 x 11'6) -
Kitchen/Breakfast Room - 5.16m x 3.66m (16'11 x 12'0) -
Landing -
Bedroom One - 3.84m x 3.48m (12'7 x 11'5) -
Bedroom Two - 2.57m x 2.51m (8'5 x 8'3) -
Bathroom -
Outside - To the rear there is an enclosed, west facing garden with mature shrubs planted throughout and two seating areas. A nice feature is a Sussex flint wall running the length of the southern elevation of the garden.
Tenure - Freehold
Council Tax Band - D
General Remarks - To view please telephone us on[use Contact Agent Button] to make an appointment.
Note - We have not tested any systems or appliances and no warranty as to condition or suitability is confirmed or implied. All measurements are approximate.
Our Services - If you would like advice to the value of your house or independent mortgage advice, please contact us on[use Contact Agent Button].
NO ONWARD CHAIN
Sitting room | Kitchen/Breakfast Room | Two bedrooms | Bathroom | Gas central heating | Westerly facing cottage garden
Location - Broyle Road is located within the popular Summersdale area just to the north of Chichester's historic centre and renowned Festival Theatre. Leafy and tree lined Summersdale has a number of open parks and local amenities which include a convenience store and GP surgery. A short drive to the north are the rolling foothills of The South Downs National Park and within the popular Goodwood Estate. To the south of the city is the Chichester Harbour area, its calm waters popular with sailors and within the harbour lie the beaches at West Wittering and East Head.
Accommodation - The current owner has undertaken a sympathetic yet contemporary programme of renovation work throughout this charming cottage with many original features retained. There are period fireplaces throughout, floorboards and sash windows. New additions include a stylish new bathroom, flooring and décor throughout, exposed brickwork and a new boiler. On the ground floor there is a good sized sitting room, complete with floorboards and an open fire. Beyond lies an extended kitchen/dining room, complete with new feature worktops, country kitchen style fitted units and a tiled floor along with an older style wood burner. To the rear there is access out into the garden via French doors. On the first floor, off a central landing there are two double bedrooms, both with newly laid carpets and built in storage. A newly fitted, contemporary, family bathroom completes the first floor. For a property of this age, there is a good amount of storage throughout the accommodation.
Sitting Room - 3.89m x 3.51m (12'9 x 11'6) -
Kitchen/Breakfast Room - 5.16m x 3.66m (16'11 x 12'0) -
Landing -
Bedroom One - 3.84m x 3.48m (12'7 x 11'5) -
Bedroom Two - 2.57m x 2.51m (8'5 x 8'3) -
Bathroom -
Outside - To the rear there is an enclosed, west facing garden with mature shrubs planted throughout and two seating areas. A nice feature is a Sussex flint wall running the length of the southern elevation of the garden.
Tenure - Freehold
Council Tax Band - D
General Remarks - To view please telephone us on[use Contact Agent Button] to make an appointment.
Note - We have not tested any systems or appliances and no warranty as to condition or suitability is confirmed or implied. All measurements are approximate.
Our Services - If you would like advice to the value of your house or independent mortgage advice, please contact us on[use Contact Agent Button].
Houses For Sale Springbank
Houses For Sale Broyle Close
Houses For Sale Wolfe Close
Houses For Sale Brandy Hole Lane
Houses For Sale Lavant Road
Houses For Sale Broyle Road
Houses For Sale Highland Road
Houses For Sale Otway Road
Houses For Sale Hereford Close
Houses For Sale The Broadway
Houses For Sale Rochester Close
Houses For Sale Broyle Close
Houses For Sale Wolfe Close
Houses For Sale Brandy Hole Lane
Houses For Sale Lavant Road
Houses For Sale Broyle Road
Houses For Sale Highland Road
Houses For Sale Otway Road
Houses For Sale Hereford Close
Houses For Sale The Broadway
Houses For Sale Rochester Close