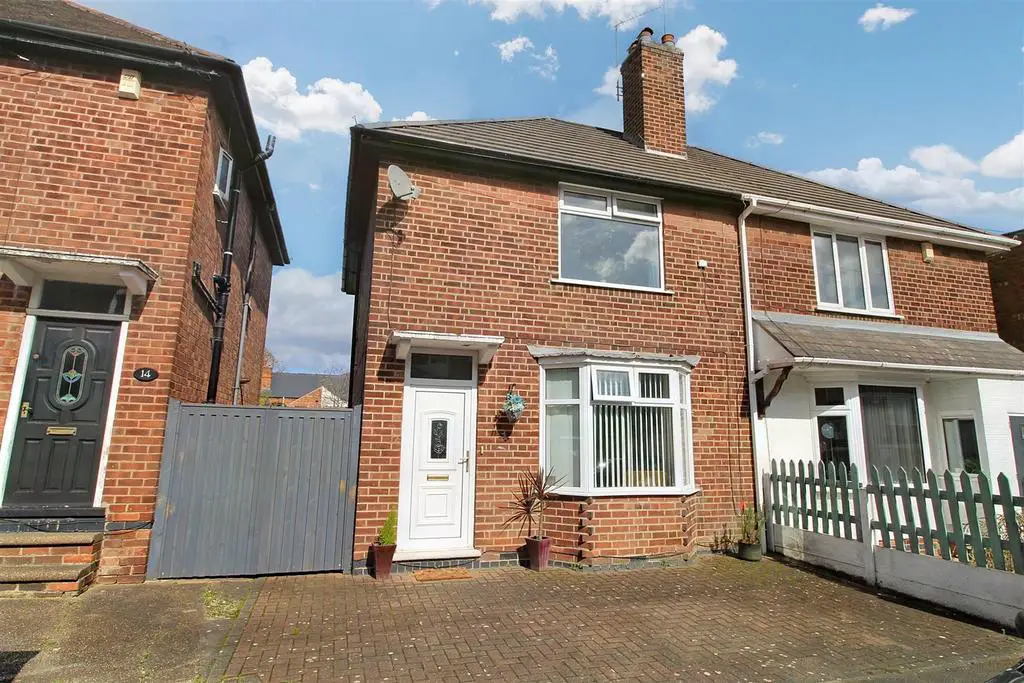
House For Sale £200,000
GUIDE PRICE £200,000 - £210,000!! A spacious and very well-presented semi-detached house with off-street parking, two double bedrooms, a great sized rear garden, modern fitted kitchen and re-roofed in 2021!
Overview - The accommodation consists of an entrance hall, bay-fronted lounge with a feature recessed log effect electric stove, full-width modern rear dining kitchen with a range of units, centre island and integrated appliances with double doors out to the rear garden. Upstairs there are two double bedrooms and a shower room. The property also has UPVC double glazing and gas central heating with a Baxi combination gas boiler.
Entrance Hall - With UPVC double glazed front entrance door, stairs to the first floor landing, radiator and wood-style flooring which continues through to the lounge & kitchen.
Lounge - Feature recessed log effect electric stove, feature traditional style column radiator, picture rail, UPVC double glazed bay window to the front and door through to the kitchen diner.
Dining Kitchen - A range of units with marble-style worktops and upstands with inset composite sink unit and drainer. Matching island with cupboards and drawers and integrated appliances consisting of brushed steel electric oven and separate microwave, four ring induction hob with black glass splashback, integrated dishwasher and washing machine. Under-stair cupboard housing the Baxi combination gas boiler, radiator, LED downlights, UPVC double-glazed window and double doors leading out to the patio.
First Floor Landing - Loft hatch into the roof space with additional insulation.
Bedroom 1 - Fitted corner mirrored door wardrobes, grey wood effect laminate flooring, radiator and UPVC double-glazed front window.
Bedroom 2 - Modern fitted single wardrobes on either side of the double bed space with bedside cabinets and overhead storage. Fitted matching twin chest of drawers, UPVC double-glazed rear window and radiator.
Shower Room - With full height tiling to three walls and tiled floor, the suite consists of a large corner shower cubicle with chrome mains shower, dual flush toilet and pedestal washbasin. Fitted vanity cupboards and shelving, extractor fan and radiator.
Outside - Block paved off-street parking to the front with side gated access leading to the rear. To the rear is a good-sized paved patio with raised gravel borders, external power and steps leading up to the lawn which has mature borders and is enclosed with a majority-fenced perimeter.
Material Information - TENURE: Freehold
COUNCIL TAX: Gedling B
PROPERTY CONSTRUCTION: Solid Brick
ANY RIGHTS OF WAY AFFECTING PROPERTY: none
CURRENT PLANNING PERMISSIONS/DEVELOPMENT PROPOSALS: none
FLOOD RISK: none
ASBESTOS PRESENT: none
ANY KNOWN EXTERNAL FACTORS: none
LOCATION OF BOILER: Understairs cupboard
UTILITIES - mains gas, electric, water and sewerage.
MAINS GAS PROVIDER: Eon
MAINS ELECTRICITY PROVIDER: Eon
MAINS WATER PROVIDER: Severn Trent
MAINS SEWERAGE PROVIDER: Severn Trent
WATER METER: no
BROADBAND AVAILABILITY: Please visit Ofcom - Broadband and Mobile coverage checker.
MOBILE SIGNAL/COVERAGE: Please visit Ofcom - Broadband and Mobile coverage checker.
ELECTRIC CAR CHARGING POINT: not available.
ACCESS AND SAFETY INFORMATION:
Overview - The accommodation consists of an entrance hall, bay-fronted lounge with a feature recessed log effect electric stove, full-width modern rear dining kitchen with a range of units, centre island and integrated appliances with double doors out to the rear garden. Upstairs there are two double bedrooms and a shower room. The property also has UPVC double glazing and gas central heating with a Baxi combination gas boiler.
Entrance Hall - With UPVC double glazed front entrance door, stairs to the first floor landing, radiator and wood-style flooring which continues through to the lounge & kitchen.
Lounge - Feature recessed log effect electric stove, feature traditional style column radiator, picture rail, UPVC double glazed bay window to the front and door through to the kitchen diner.
Dining Kitchen - A range of units with marble-style worktops and upstands with inset composite sink unit and drainer. Matching island with cupboards and drawers and integrated appliances consisting of brushed steel electric oven and separate microwave, four ring induction hob with black glass splashback, integrated dishwasher and washing machine. Under-stair cupboard housing the Baxi combination gas boiler, radiator, LED downlights, UPVC double-glazed window and double doors leading out to the patio.
First Floor Landing - Loft hatch into the roof space with additional insulation.
Bedroom 1 - Fitted corner mirrored door wardrobes, grey wood effect laminate flooring, radiator and UPVC double-glazed front window.
Bedroom 2 - Modern fitted single wardrobes on either side of the double bed space with bedside cabinets and overhead storage. Fitted matching twin chest of drawers, UPVC double-glazed rear window and radiator.
Shower Room - With full height tiling to three walls and tiled floor, the suite consists of a large corner shower cubicle with chrome mains shower, dual flush toilet and pedestal washbasin. Fitted vanity cupboards and shelving, extractor fan and radiator.
Outside - Block paved off-street parking to the front with side gated access leading to the rear. To the rear is a good-sized paved patio with raised gravel borders, external power and steps leading up to the lawn which has mature borders and is enclosed with a majority-fenced perimeter.
Material Information - TENURE: Freehold
COUNCIL TAX: Gedling B
PROPERTY CONSTRUCTION: Solid Brick
ANY RIGHTS OF WAY AFFECTING PROPERTY: none
CURRENT PLANNING PERMISSIONS/DEVELOPMENT PROPOSALS: none
FLOOD RISK: none
ASBESTOS PRESENT: none
ANY KNOWN EXTERNAL FACTORS: none
LOCATION OF BOILER: Understairs cupboard
UTILITIES - mains gas, electric, water and sewerage.
MAINS GAS PROVIDER: Eon
MAINS ELECTRICITY PROVIDER: Eon
MAINS WATER PROVIDER: Severn Trent
MAINS SEWERAGE PROVIDER: Severn Trent
WATER METER: no
BROADBAND AVAILABILITY: Please visit Ofcom - Broadband and Mobile coverage checker.
MOBILE SIGNAL/COVERAGE: Please visit Ofcom - Broadband and Mobile coverage checker.
ELECTRIC CAR CHARGING POINT: not available.
ACCESS AND SAFETY INFORMATION: