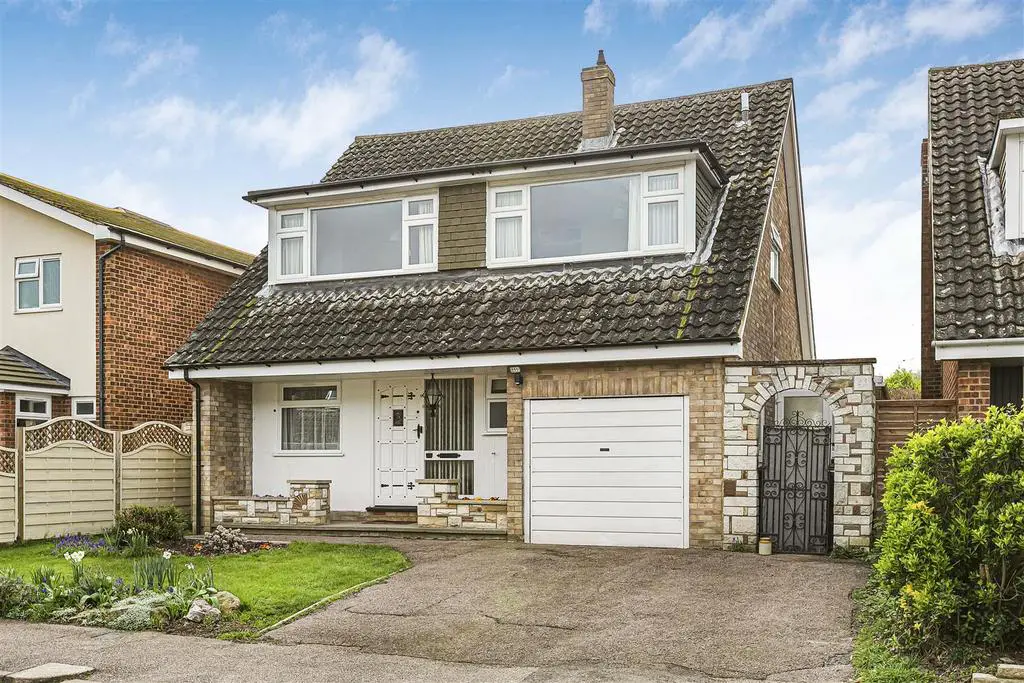
House For Sale £550,000
A generously proportioned four bedroom detached home, situated in a most desirable residential location offering easy access to the surrounding amenities. The bright and spacious accommodation extends to approximately 1422 sq. ft. Arranged over two floors and offers further potential for extension (STPP).
Entrance Hallway - Entrance door, window to the front aspect, storage cupboard, doors to:
Lounge/Diner - With windows to the rear aspect, stairs to the first floor, door to the garden, cupboard housing boiler, door to:
Kitchen - With matching eye and base level units, worktop with inset sink and a half with mixer tap over, space for appliances including: dishwasher, washing machine, oven with extractor hood over, part tiled walls, door to lean to.
Lean To - With window to the front and rear aspect, engineered wood floor, door to front, door to garden.
Guest Cloakroom - With window to the front aspect, low level wc, basin with tiled surround, part tiled walls, wood effect flooring.
Study - With window to the front aspect.
First Floor -
Landing - With loft access via hatch, airing cupboard, doors to:
Bedroom 1 - With window to the rear aspect, integral wardrobes.
Bedroom 2 - With window to the rear aspect, fitted wardrobes.
Bedroom 3 - With window to the front aspect, fitted wardrobes.
Bedroom 4 - With window to the front aspect.
Family Bathroom - With window to the side aspect, suite comprising: low level wc with eco flush button, pedestal wash basin, bath with remote operated Mira Power Shower over, tiled walls, tiled floor.
Outside - The front of the property enjoys driveway parking leading to the garage and entrance door and features a lawn area with well stocked feature flower beds. Further benefitting from gated access to a storage area for bins and small storage sheds.
The fully enclosed rear garden is mostly laid to lawn with a patio area, well stocked feature flower beds, a greenhouse, storage shed, security lights, mature shrubs, an outside tap and gated side access.
Agents Notes - Tenure - Freehold
Council Tax Band - E
Property Type - Detached House
Property Construction - Brick with Tiled Roof
Number & Types of Room - Please refer to floor plan
Square Footage - 1422
Parking - Garage and Driveway
UTILITIES/SERVICES
Electric Supply - Mains Supply
Water Supply - Mains Supply
Sewerage - Mains Supply
Heating - Gas Fired Central Heating
Broadband - Ultrafast Available
Mobile Signal/Coverage - OK
Entrance Hallway - Entrance door, window to the front aspect, storage cupboard, doors to:
Lounge/Diner - With windows to the rear aspect, stairs to the first floor, door to the garden, cupboard housing boiler, door to:
Kitchen - With matching eye and base level units, worktop with inset sink and a half with mixer tap over, space for appliances including: dishwasher, washing machine, oven with extractor hood over, part tiled walls, door to lean to.
Lean To - With window to the front and rear aspect, engineered wood floor, door to front, door to garden.
Guest Cloakroom - With window to the front aspect, low level wc, basin with tiled surround, part tiled walls, wood effect flooring.
Study - With window to the front aspect.
First Floor -
Landing - With loft access via hatch, airing cupboard, doors to:
Bedroom 1 - With window to the rear aspect, integral wardrobes.
Bedroom 2 - With window to the rear aspect, fitted wardrobes.
Bedroom 3 - With window to the front aspect, fitted wardrobes.
Bedroom 4 - With window to the front aspect.
Family Bathroom - With window to the side aspect, suite comprising: low level wc with eco flush button, pedestal wash basin, bath with remote operated Mira Power Shower over, tiled walls, tiled floor.
Outside - The front of the property enjoys driveway parking leading to the garage and entrance door and features a lawn area with well stocked feature flower beds. Further benefitting from gated access to a storage area for bins and small storage sheds.
The fully enclosed rear garden is mostly laid to lawn with a patio area, well stocked feature flower beds, a greenhouse, storage shed, security lights, mature shrubs, an outside tap and gated side access.
Agents Notes - Tenure - Freehold
Council Tax Band - E
Property Type - Detached House
Property Construction - Brick with Tiled Roof
Number & Types of Room - Please refer to floor plan
Square Footage - 1422
Parking - Garage and Driveway
UTILITIES/SERVICES
Electric Supply - Mains Supply
Water Supply - Mains Supply
Sewerage - Mains Supply
Heating - Gas Fired Central Heating
Broadband - Ultrafast Available
Mobile Signal/Coverage - OK