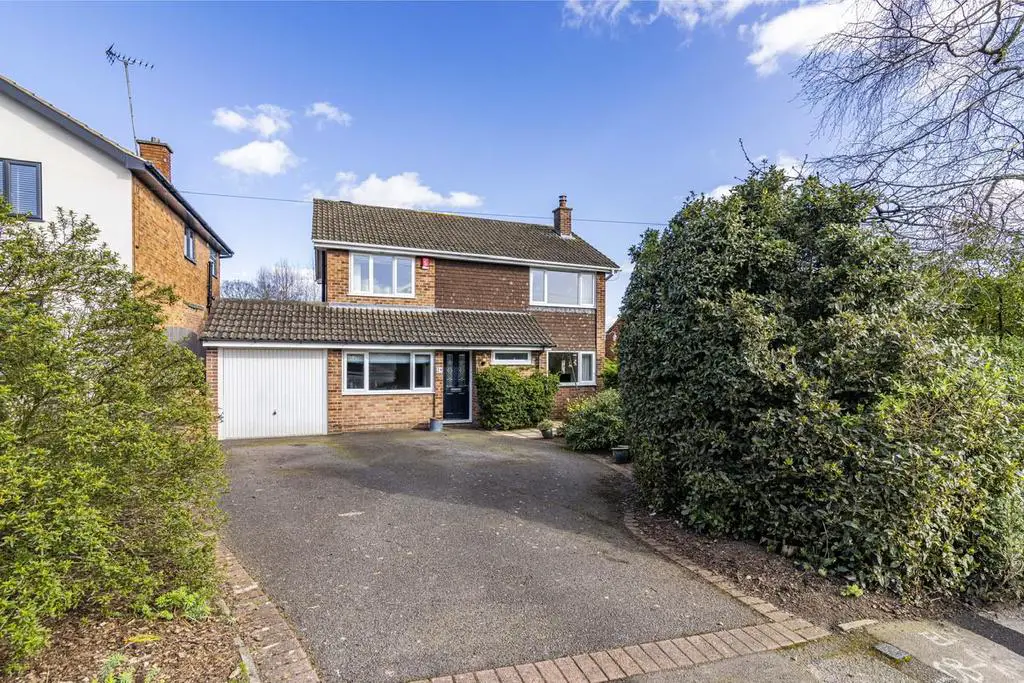
House For Sale £475,000
Price guide £475,000 - £495,000. An extremely well appointed and competitively priced, 4 bedroom, 4 reception room extended detached family home situated in a quiet and desirable residential road off Chapel Lane. This beautifully presented and updated property benefits from spacious and adaptable ground floor accommodation in addition to a delightful landscaped rear garden with large timber workshop/garden studio. Features of note include a comfortable and well presented lounge with feature fireplace, separate dining room, re-fitted kitchen with built in appliances, separate utility room, conservatory/orangery, downstairs cloakroom and rear garden room/snug giving the option to create an additional ground floor bedroom, if required. The first floor features a newly fitted family bathroom with shower, plus fitted wardrobes to the main bedroom and en suite shower and w/c to the guest bedroom. To the front there is ample driveway parking and attached single garage. There is also potential to add additional first floor bedroom accommodation over the garage area, subject to usual planning consents. Ravenshead is an extremely desirable location with numerous village shops, leisure centre, farm shop, primary school, Sainsbury's Local, petrol station, a choice of four pubs and surrounded by beautiful countryside including Newstead Abbey and country park. Viewing strongly advised.
Entrance Hall: - 5.03m x 1.80m (16'6 x 5'11) -
Downstairs Cloakroom: - 1.57m x 1.07m (5'2 x 3'6) -
Lounge: - 6.45m x 3.63m (21'2 x 11'11) -
Dining Room: - 5.18m x 2.46m (17'0 x 8'1) -
Kitchen: - 4.39m x 2.51m (14'5 x 8'3) -
Utility Room: - 3.89m x 2.24m (12'9 x 7'4) -
Orangery: - 3.81m x 3.30m (12'6 x 10'10) -
Garden Room: - 6.17m x 2.36m (20'3 x 7'9) -
First Floor Landing: -
Bedroom 1: - 3.63m x 3.48m (11'11 x 11'5) - With fitted wardrobes and cupboard storage.
Bedroom 2: - 3.48m x 2.82m (11'5 x 9'3) - With wardrobe.
En Suite Shower Room: - 2.31m x 1.63m (7'7 x 5'4) - With shower, w/c and wash hand basin.
Bedroom 3: - 2.87m x 2.51m (9'5 x 8'3) -
Bedroom 4: - 2.69m x 2.51m (8'10 x 8'3) -
Family Bathroom: - 2.92m x 1.70m (9'7 x 5'7) -
Garage: - 5.51m x 2.44m (18'1 x 8'0) - With driveway parking for 3-4 cars.
Entrance Hall: - 5.03m x 1.80m (16'6 x 5'11) -
Downstairs Cloakroom: - 1.57m x 1.07m (5'2 x 3'6) -
Lounge: - 6.45m x 3.63m (21'2 x 11'11) -
Dining Room: - 5.18m x 2.46m (17'0 x 8'1) -
Kitchen: - 4.39m x 2.51m (14'5 x 8'3) -
Utility Room: - 3.89m x 2.24m (12'9 x 7'4) -
Orangery: - 3.81m x 3.30m (12'6 x 10'10) -
Garden Room: - 6.17m x 2.36m (20'3 x 7'9) -
First Floor Landing: -
Bedroom 1: - 3.63m x 3.48m (11'11 x 11'5) - With fitted wardrobes and cupboard storage.
Bedroom 2: - 3.48m x 2.82m (11'5 x 9'3) - With wardrobe.
En Suite Shower Room: - 2.31m x 1.63m (7'7 x 5'4) - With shower, w/c and wash hand basin.
Bedroom 3: - 2.87m x 2.51m (9'5 x 8'3) -
Bedroom 4: - 2.69m x 2.51m (8'10 x 8'3) -
Family Bathroom: - 2.92m x 1.70m (9'7 x 5'7) -
Garage: - 5.51m x 2.44m (18'1 x 8'0) - With driveway parking for 3-4 cars.