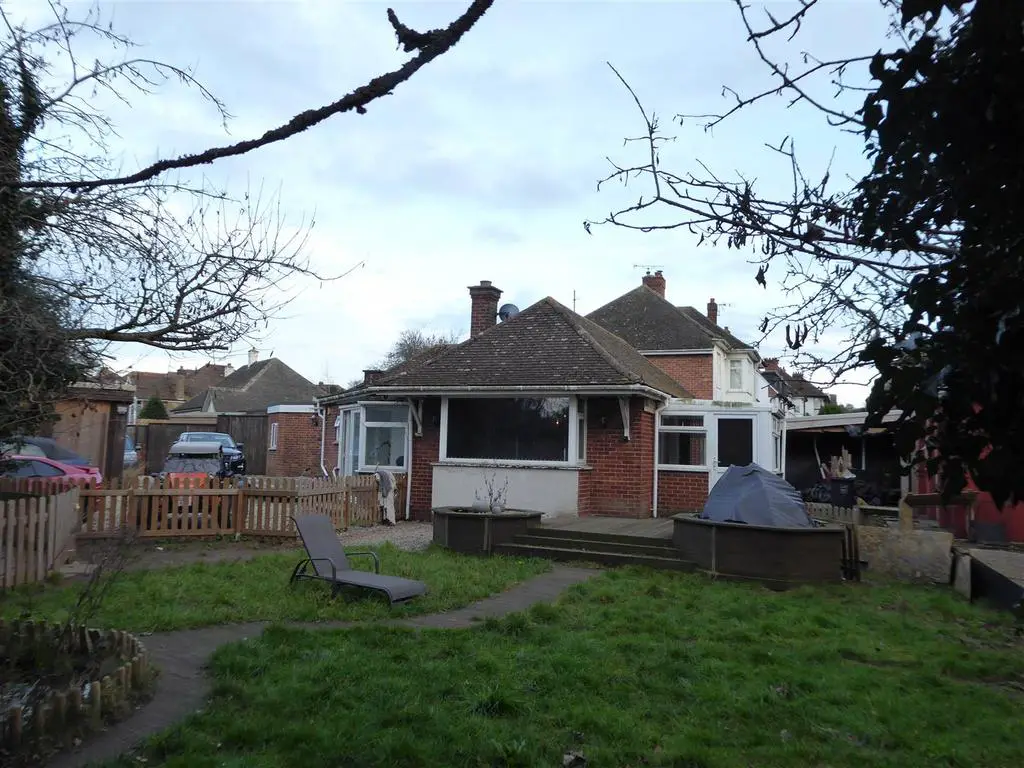
House For Sale £555,950
NETHERCOURT HILL, Ramsgate is the setting for this unique 3 bedroom detached bungalow with off street parking for at least 6 cars.
The property is in the best location with secure electric gates upon entry and a large sweeping drive way for secure off street parking which makes this the bungalow of choice for anyone looking for an amazing move.
The property has been modernised throughout and comes with its own gym and solarium man cave and private fenced off lawn area with pond - hot tub decked area and another parcel of land with outbuildings and garage.
The property is is amazing, once inside it offers a nice bright hallway leading to the lounge and open plan dining room. The lounge is measured at approx. 34'5" long. the conservatory is next to the lounge and has sliding patio doors for access.
The kitchen is fabulous with fully fitted units and glass finished kitchen worktops. The LED lighting shows this kitchen off the maximum effect and is spacious enough for all your entertaining needs or simply cooking up a storm, in this ultra modern part of the property.
The main bedroom has a walk in wardrobe with ample space for a King size bed and other furniture. Bedrooms 2 and 3 great sized rooms too. The main bathroom has a jacuzzi bath with tv and steps leading up into it as you would expect in a luxury hotel.
The shower room has a double shower with WC and hand basin added to create 2 great useful bathroom suites. The land around the property is amazing so whether you're a budding gardener looking for your own allotment or you simply want to enjoy what's been created. The property is offered as freehold. Council tax band D. This property is one not to be missed. for your viewing call LOVETTS OF RAMSGATE TODAY.
Lounge - 10.49m x 4.19m (34'5 x 13'9) -
Bedroom 1 - 4.19m x 2.54m (13'9 x 8'4) -
Bedroom 2 - 3.35m x 3.43m (11'16 x 11'3) -
Bedroom 3 - 4.62m x 1.91m (15'2 x 6'3) -
Bathroom - 2.18m x 1.65m (7'2 x 5'5) -
Conservatory - 2.29m x 1.96m (7'6 x 6'5) -
Kitchen - 4.17m x 3.12m (13'8 x 10'3) -
The property is in the best location with secure electric gates upon entry and a large sweeping drive way for secure off street parking which makes this the bungalow of choice for anyone looking for an amazing move.
The property has been modernised throughout and comes with its own gym and solarium man cave and private fenced off lawn area with pond - hot tub decked area and another parcel of land with outbuildings and garage.
The property is is amazing, once inside it offers a nice bright hallway leading to the lounge and open plan dining room. The lounge is measured at approx. 34'5" long. the conservatory is next to the lounge and has sliding patio doors for access.
The kitchen is fabulous with fully fitted units and glass finished kitchen worktops. The LED lighting shows this kitchen off the maximum effect and is spacious enough for all your entertaining needs or simply cooking up a storm, in this ultra modern part of the property.
The main bedroom has a walk in wardrobe with ample space for a King size bed and other furniture. Bedrooms 2 and 3 great sized rooms too. The main bathroom has a jacuzzi bath with tv and steps leading up into it as you would expect in a luxury hotel.
The shower room has a double shower with WC and hand basin added to create 2 great useful bathroom suites. The land around the property is amazing so whether you're a budding gardener looking for your own allotment or you simply want to enjoy what's been created. The property is offered as freehold. Council tax band D. This property is one not to be missed. for your viewing call LOVETTS OF RAMSGATE TODAY.
Lounge - 10.49m x 4.19m (34'5 x 13'9) -
Bedroom 1 - 4.19m x 2.54m (13'9 x 8'4) -
Bedroom 2 - 3.35m x 3.43m (11'16 x 11'3) -
Bedroom 3 - 4.62m x 1.91m (15'2 x 6'3) -
Bathroom - 2.18m x 1.65m (7'2 x 5'5) -
Conservatory - 2.29m x 1.96m (7'6 x 6'5) -
Kitchen - 4.17m x 3.12m (13'8 x 10'3) -