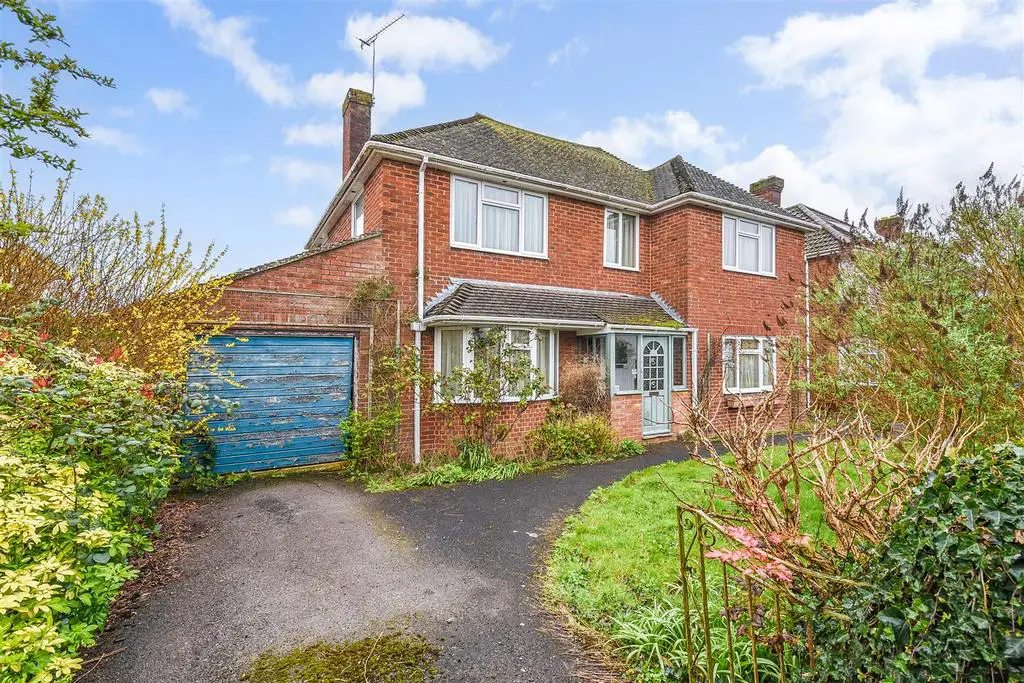
House For Sale £465,000
This attractive detached family residence extends to almost 1800 square feet and is offered to the market with no onward chain, offering scope for modernisation and extension subject to the usual planning consents. The spacious accommodation comprises three generous bedrooms with bedroom one extending to over twenty feet, enjoying a triple aspect. The ground floor offers a generous sitting room and separate dining room with a study and kitchen / breakfast room supplemented by a useful utility area. Off road parking is available on the drive way with dual gated access. The rear garden is predominantly laid to lawn with a large raised patio area, pond and potting shed.
Ground Floor - A part glazed porch provides space for coats and shoes with a secure inner door opening into the welcoming entrance hall. A storage cupboard is fitted under the stairs with a cloakroom at the end of the hall. The generous dual aspect sitting room features an ornate red brick fire surround as a focal point with a bay window to the front aspect and sliding patio doors to the patio area and rear garden. The large dining room has a serving hatch to the kitchen and access to the study. The kitchen/breakfast room offers a range of oak effect wall and base units with marble effect work surfaces. A range of integrated appliances include an eye level double oven, gas hob and extractor hood. Space is available for a breakfast table and chairs with an open arch to the utility area with plumbing and space for white goods, the gas fired boiler and access to the garden.
First Floor - The galleried landing provides access to the loft space via a hatch with a pulldown ladder. Bedroom one is a spacious double room enjoying a triple aspect with a range of fitted wardrobes, drawers and wash basin. Bedroom two also offers a range of fitted storage and vanity units, with bedroom three benefiting from a fitted wardrobe and airing cupboard. The family bathroom comprised a panelled bath, separate shower cubicle, wash hand basin and WC.
Parking - Ample off road parking is available with a dual gated driveway and an integral single garage and store.
Outside - The attractive frontage with dual gated driveway and pathway extends to the front door. A secure side gate accesses the rear garden with a raised patio area which extends the full width of the property, overlooking the lawn. A range of mature bushes and shrubs provide a pleasant screen with a pond, potting shed and compost area to the rear of the garden.
Location - Rushington is a much favoured location enjoying easy access to major commuter routes, within minutes of the centre of Southampton and the New Forest National Park and its abundance of recreational activities. Totton Town Centre with its comprehensive local amenities is within just a short walk but it is also well placed within the catchment area for the highly regarded Hounsdown and Foxhills schools.
Ground Floor - A part glazed porch provides space for coats and shoes with a secure inner door opening into the welcoming entrance hall. A storage cupboard is fitted under the stairs with a cloakroom at the end of the hall. The generous dual aspect sitting room features an ornate red brick fire surround as a focal point with a bay window to the front aspect and sliding patio doors to the patio area and rear garden. The large dining room has a serving hatch to the kitchen and access to the study. The kitchen/breakfast room offers a range of oak effect wall and base units with marble effect work surfaces. A range of integrated appliances include an eye level double oven, gas hob and extractor hood. Space is available for a breakfast table and chairs with an open arch to the utility area with plumbing and space for white goods, the gas fired boiler and access to the garden.
First Floor - The galleried landing provides access to the loft space via a hatch with a pulldown ladder. Bedroom one is a spacious double room enjoying a triple aspect with a range of fitted wardrobes, drawers and wash basin. Bedroom two also offers a range of fitted storage and vanity units, with bedroom three benefiting from a fitted wardrobe and airing cupboard. The family bathroom comprised a panelled bath, separate shower cubicle, wash hand basin and WC.
Parking - Ample off road parking is available with a dual gated driveway and an integral single garage and store.
Outside - The attractive frontage with dual gated driveway and pathway extends to the front door. A secure side gate accesses the rear garden with a raised patio area which extends the full width of the property, overlooking the lawn. A range of mature bushes and shrubs provide a pleasant screen with a pond, potting shed and compost area to the rear of the garden.
Location - Rushington is a much favoured location enjoying easy access to major commuter routes, within minutes of the centre of Southampton and the New Forest National Park and its abundance of recreational activities. Totton Town Centre with its comprehensive local amenities is within just a short walk but it is also well placed within the catchment area for the highly regarded Hounsdown and Foxhills schools.