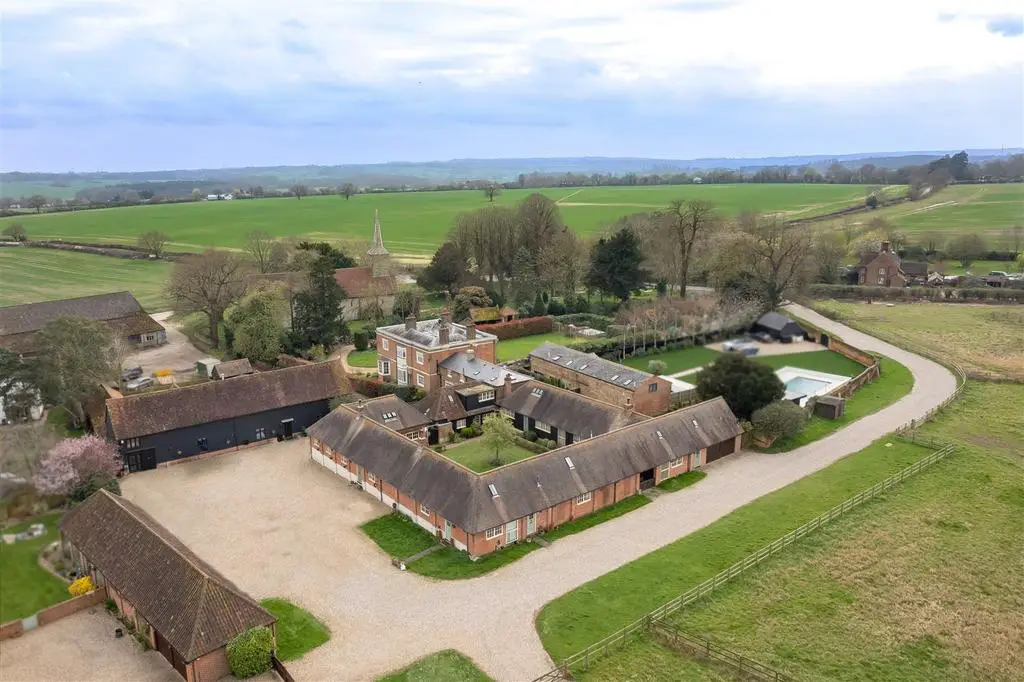
House For Sale £950,000
* STUNNING BARN CONVERSION * SOUGHT AFTER RURAL LOCATON * EXPOSED BRICKWORK AND BEAMS * PRIVATE WALLED GARDEN * DOUBLE GARAGE & SHINGLE DRIVEWAY *
A truly unique character Barn conversion set in an idyllic setting surrounded by open countryside. Immaculate throughout with a four bedrooms, two bathrooms, lounge/diner, kitchen and utility room, utility and mezzanine loft room and storage with huge potential.
This spectacular home is approached via a long sweeping driveway leading up to the main courtyard, garaging and front entrance. The majority of the accommodation is on the ground floor and comprises with a wonderful entrance hallway with exposed brickwork and wooden floors, a ladder leads up to a great storage area with a door leading to a spacious loft room with great potential for further extension subject to the usual planning. The hub of the home is a spectacular vaulted lounge/diner with an exposed brick chimney breast and log burner. Stairs lead up to a mezzanine floor with the master bedroom having fitted wardrobes and a modern contemporary en-suite shower room. From the lounge there is an inner hallway leading to a cloakroom/wc., a superb contemporary fitted kitchen with central island and breakfast bar, There are a further three bedrooms (one is currently being used a tv room) and family bathroom.
Outside: A pretty private walled courtyard garden with shrubs and flower borders benefits with dual side access. In addition there are beautiful communal gardens shared by three neighbouring barns which enjoys lawn areas, seating area with shrub, flower and hedge borders. The double garage has twin doors with power, light plus storage in the roof space. A shingled drive allows parking for numerous vehicles.
Located within a desirable semi - rural position combined with convenient access to neighbouring towns including Ongar and Abridge along with Theydon Bois & Epping both with Central Line stations providing links into Central London.
Entrance Hall -
Vaulted Living/ Dining Room - 4.97m x 6.96m (16'4" x 22'10") -
Kitchen/Breakfast Room - 4.39m x 4.88m (14'5" x 16'0") -
Inner Hallway -
Cloakroom - 1.68m x 0.97m (5'6 x 3'2) -
Utility Room - 1.85m x 2.36m (6'1" x 7'9") -
Bedroom 2 - 4.97m x 2.51m (16'4" x 8'3") -
Bedroom 3 - 3.71m x 3.14m (12'2" x 10'4") -
Bedroom 4 - 3.78m x 2.52m (12'5" x 8'3") -
Bathroom - 2.18m x 2.18m (7'2 x 7'2) -
Mezanine Landing -
Bedroom 1 - 5.59m x 3.57m (18'4" x 11'9") -
En-Suite Shower Room - 2.44m x 1.68m (8' x 5'6) -
2nd Galleried Landing -
Storage - 4.32m x 1.78m (14'2 x 5'10) -
Loft Room - 3.94m x 5.74m (12'11" x 18'10") -
Outside -
Private Walled Courtyard Garden - 11.58m x 5.89m (38' x 19'4) -
Communal Gardens -
Shingled Driveway -
Double Garage - 5.46m x 5.66m (17'11 x 18'7) -
A truly unique character Barn conversion set in an idyllic setting surrounded by open countryside. Immaculate throughout with a four bedrooms, two bathrooms, lounge/diner, kitchen and utility room, utility and mezzanine loft room and storage with huge potential.
This spectacular home is approached via a long sweeping driveway leading up to the main courtyard, garaging and front entrance. The majority of the accommodation is on the ground floor and comprises with a wonderful entrance hallway with exposed brickwork and wooden floors, a ladder leads up to a great storage area with a door leading to a spacious loft room with great potential for further extension subject to the usual planning. The hub of the home is a spectacular vaulted lounge/diner with an exposed brick chimney breast and log burner. Stairs lead up to a mezzanine floor with the master bedroom having fitted wardrobes and a modern contemporary en-suite shower room. From the lounge there is an inner hallway leading to a cloakroom/wc., a superb contemporary fitted kitchen with central island and breakfast bar, There are a further three bedrooms (one is currently being used a tv room) and family bathroom.
Outside: A pretty private walled courtyard garden with shrubs and flower borders benefits with dual side access. In addition there are beautiful communal gardens shared by three neighbouring barns which enjoys lawn areas, seating area with shrub, flower and hedge borders. The double garage has twin doors with power, light plus storage in the roof space. A shingled drive allows parking for numerous vehicles.
Located within a desirable semi - rural position combined with convenient access to neighbouring towns including Ongar and Abridge along with Theydon Bois & Epping both with Central Line stations providing links into Central London.
Entrance Hall -
Vaulted Living/ Dining Room - 4.97m x 6.96m (16'4" x 22'10") -
Kitchen/Breakfast Room - 4.39m x 4.88m (14'5" x 16'0") -
Inner Hallway -
Cloakroom - 1.68m x 0.97m (5'6 x 3'2) -
Utility Room - 1.85m x 2.36m (6'1" x 7'9") -
Bedroom 2 - 4.97m x 2.51m (16'4" x 8'3") -
Bedroom 3 - 3.71m x 3.14m (12'2" x 10'4") -
Bedroom 4 - 3.78m x 2.52m (12'5" x 8'3") -
Bathroom - 2.18m x 2.18m (7'2 x 7'2) -
Mezanine Landing -
Bedroom 1 - 5.59m x 3.57m (18'4" x 11'9") -
En-Suite Shower Room - 2.44m x 1.68m (8' x 5'6) -
2nd Galleried Landing -
Storage - 4.32m x 1.78m (14'2 x 5'10) -
Loft Room - 3.94m x 5.74m (12'11" x 18'10") -
Outside -
Private Walled Courtyard Garden - 11.58m x 5.89m (38' x 19'4) -
Communal Gardens -
Shingled Driveway -
Double Garage - 5.46m x 5.66m (17'11 x 18'7) -
