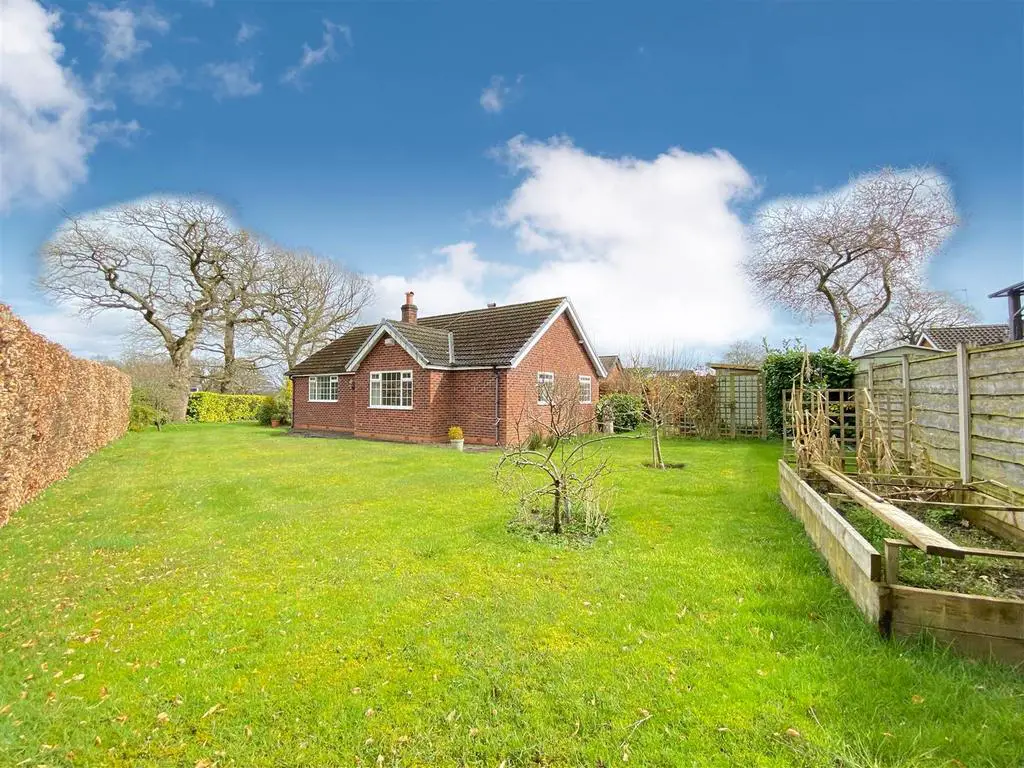
House For Sale £475,000
Set within a rural location, yet within touching distance of Chelford and Knutsford town centre this charming two bedroom detached bungalow commands an enviable corner position. Whist being the largest plot on the cul-de-sac, this property is sure to appeal to those looking to downsize or extend and improve. The versatile accommodation comprises in brief; Porch, entrance hallway, 20' living room with ample space for dining table and chairs, fitted kitchen with storage/utility area. Continuing through the house you are welcomed by two good sized double bedrooms and a shower room. Externally the property is situated within mature gardens which is mainly laid to lawn with bushes and shrubs to boundaries. To the front of the property is a large driveway with parking for multiple vehicles which leads to the single garage. Viewings essential to fully appreciate.
Porch - Door leading to entrance hallway.
Entrance Hallway - Loft access, storage cupboard.
Living Room - 6.15m x 4.39m extending to 5.36m (20'2 x 14'5 exte - Spacious living room with ample space for dining table and chairs, uPVC double glazed window to side and rear, three radiators.
Kitchen - 3.89m x 2.26m (12'9 x 7'5) - Fitted kitchen with a range of base units with roll top work surfaces over incorporating composite bowl sink and drainer, four ring electric hob with extractor hood over, space for fridge freezer, integrated oven, breakfast bar, uPVC double glazed window to side and rear, radiator, access to storage/utility area which has storage cupboard, boiler cupboard and access to rear garden.
Bedroom - 3.86m x 3.38m (12'8 x 11'1) - Good sized double bedroom with fitted wardrobes, radiator, uPVC double glazed window to front.
Bedroom - 3.89m x 3.25m (12'9 x 10'8) - Further good sized double bedroom with storage cupboard, uPVC double glazed window to front and side.
Shower Room - 2.46m x 2.26m (8'1 x 7'5) - Walk-in shower cubicle, low level wc, wall mounted wash hand basin with vanity unit under, storage cupboard, uPVC double glazed frosted windows to side, radiator.
Garage - 3.86m x 3.38m (12'8 x 11'1) - Door to rear, frosted window to rear.
Outside - Externally the property is situated within mature gardens which is mainly laid to lawn with bushes and shrubs to boundaries. To the front of the property is a large driveway with parking for multiple vehicles which leads to the single garage.
Porch - Door leading to entrance hallway.
Entrance Hallway - Loft access, storage cupboard.
Living Room - 6.15m x 4.39m extending to 5.36m (20'2 x 14'5 exte - Spacious living room with ample space for dining table and chairs, uPVC double glazed window to side and rear, three radiators.
Kitchen - 3.89m x 2.26m (12'9 x 7'5) - Fitted kitchen with a range of base units with roll top work surfaces over incorporating composite bowl sink and drainer, four ring electric hob with extractor hood over, space for fridge freezer, integrated oven, breakfast bar, uPVC double glazed window to side and rear, radiator, access to storage/utility area which has storage cupboard, boiler cupboard and access to rear garden.
Bedroom - 3.86m x 3.38m (12'8 x 11'1) - Good sized double bedroom with fitted wardrobes, radiator, uPVC double glazed window to front.
Bedroom - 3.89m x 3.25m (12'9 x 10'8) - Further good sized double bedroom with storage cupboard, uPVC double glazed window to front and side.
Shower Room - 2.46m x 2.26m (8'1 x 7'5) - Walk-in shower cubicle, low level wc, wall mounted wash hand basin with vanity unit under, storage cupboard, uPVC double glazed frosted windows to side, radiator.
Garage - 3.86m x 3.38m (12'8 x 11'1) - Door to rear, frosted window to rear.
Outside - Externally the property is situated within mature gardens which is mainly laid to lawn with bushes and shrubs to boundaries. To the front of the property is a large driveway with parking for multiple vehicles which leads to the single garage.