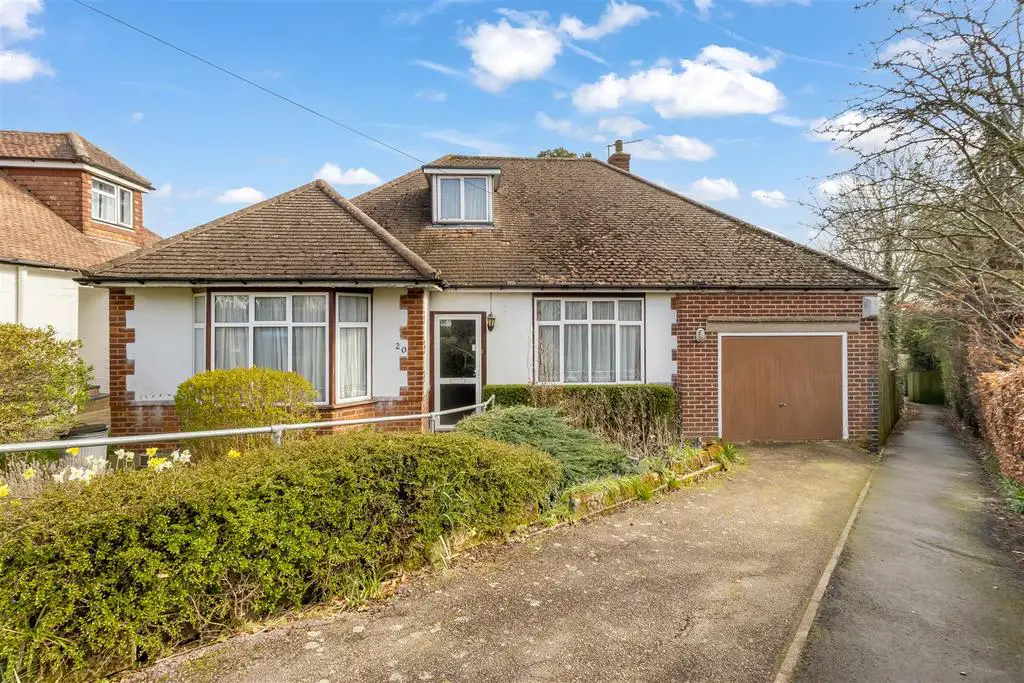
House For Sale £799,995
Discover this exceptional chain-free detached bungalow offering high ceilings and occupying a spacious 0.29-acre plot with a substantial garden. With immense potential, including a large loft area and three/four bedrooms, this home provides versatile accommodation to adapt to your lifestyle. Step outside to the garden terrace, perfect for outdoor living and entertaining. Conveniently situated just a 0.4-mile walk from Cuffley Train Station and village shops. This unique property offers an excellent opportunity for modernisation for the new owner to create or develop to their own taste in a great location subject to the necessary planning consents.
Front - Shrub and flower borders. Laid lawn. Driveway leading to the garage. Path to the front door. Carriage light. Opaque double glazed entrance door to the:-
Porch - Glazed hardwood door to the:-
Hallway - Radiator. Picture rail. Access to large loft space with double glazed window and boarded. Doors to:-
Living Room - 4.98m x 4.57m (16'4 x 15') - Double glazed windows and French doors to the rear. Two radiators. Picture rail. Door to:-
Kitchen - 3.63m x 3.15m (11'11 x 10'4) - Dual aspect double glazed window to the side and rear. Double glazed door to the garden. Wall and base fitted units with roll edge work surfaces over. Stainless steel sink with mixer tap and drainer. Plumbing for washing machine. 4 ring hob with extractor fan. Eye level double oven. Space for fridge freezer.
Bedroom 1 - 4.47m x 3.91m (14'8 x 12'10) - Double glazed bay window to the front. Double radiator. Range of fitted wardrobes.
Bedroom 2 - 3.23m x 3.18m (10'7 x 10'5) - Double glazed window to the front. Radiator. Built in wardrobe. Leaded light opaque window to the side.
Wet/Shower Room - Opaque double glazed window to the side. Wall hung wash hand basin with mixer tap and cupboard under. Mixer valve with rain head, hand attachment. Extensively tiled walls. Towel radiator.
Bedroom 3 - 3.20m x 3.10m (10'6 x 10'2) - Double glazed window to the rear. Built in wardrobe. Double radiator. Opaque double glazed door to the garden.
Bedroom 4/Dining Room - 3.20m x 3.12m (10'6 x 10'3) - Dual aspect double glazed windows to both sides. Built in wardrobe.
Garden - Patio paved terrace that overlooks the garden with steps down. Mainly laid to lawn with mature shrub and flower borders. Side access. Spectacular views. Courtesy door to the:-
Garage - 4.32m x3.20m (14'2 x10'6) - Up and over door with power and lighting.
Front - Shrub and flower borders. Laid lawn. Driveway leading to the garage. Path to the front door. Carriage light. Opaque double glazed entrance door to the:-
Porch - Glazed hardwood door to the:-
Hallway - Radiator. Picture rail. Access to large loft space with double glazed window and boarded. Doors to:-
Living Room - 4.98m x 4.57m (16'4 x 15') - Double glazed windows and French doors to the rear. Two radiators. Picture rail. Door to:-
Kitchen - 3.63m x 3.15m (11'11 x 10'4) - Dual aspect double glazed window to the side and rear. Double glazed door to the garden. Wall and base fitted units with roll edge work surfaces over. Stainless steel sink with mixer tap and drainer. Plumbing for washing machine. 4 ring hob with extractor fan. Eye level double oven. Space for fridge freezer.
Bedroom 1 - 4.47m x 3.91m (14'8 x 12'10) - Double glazed bay window to the front. Double radiator. Range of fitted wardrobes.
Bedroom 2 - 3.23m x 3.18m (10'7 x 10'5) - Double glazed window to the front. Radiator. Built in wardrobe. Leaded light opaque window to the side.
Wet/Shower Room - Opaque double glazed window to the side. Wall hung wash hand basin with mixer tap and cupboard under. Mixer valve with rain head, hand attachment. Extensively tiled walls. Towel radiator.
Bedroom 3 - 3.20m x 3.10m (10'6 x 10'2) - Double glazed window to the rear. Built in wardrobe. Double radiator. Opaque double glazed door to the garden.
Bedroom 4/Dining Room - 3.20m x 3.12m (10'6 x 10'3) - Dual aspect double glazed windows to both sides. Built in wardrobe.
Garden - Patio paved terrace that overlooks the garden with steps down. Mainly laid to lawn with mature shrub and flower borders. Side access. Spectacular views. Courtesy door to the:-
Garage - 4.32m x3.20m (14'2 x10'6) - Up and over door with power and lighting.