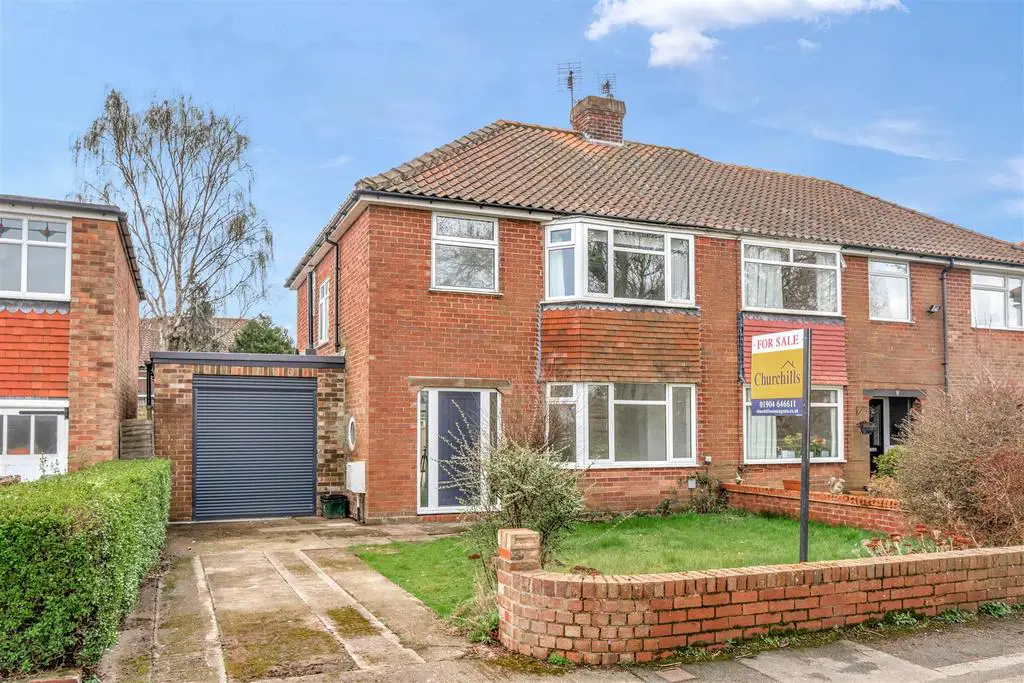
House For Sale £525,000
NO FORWARD CHAIN! OPEN ASPECT VIEWS TOWARDS THE RACECOURSE AND THE CITY CENTRE! A recently extended three bedroom semi detached house in superb order throughout, ready to move into and located in this highly sought after area just off Tadcaster Road and benefitting from nearby shops, schools and amenities. The bright and spacious living accommodation briefly comprises entrance hallway, WC/cloaks, through lounge/sitting room, large living kitchen with bifolding doors onto garden, utility room, first floor landing, three bedrooms (two doubles and one generous single) and a four piece house bathroom suite. To the outside is a front garden with brick boundary wall, driveway providing ample off street parking with potential for electric car charging and leading to an attached single garage/store whilst to the rear is an enclosed garden with mature tree, lawn and gravelled areas. An internal viewing is highly recommended.
Entrance Hall - Composite entrance door, window to side, double panelled radiator, stairs to first floor. Luxury vinyl tiling.
Wc/Cloaks - Window to side, low level WC, fully tiled walls. Luxury vinyl tiling.
Living/Sitting Room - Living Area comprising uPVC bay window to front, double panelled radiator, TV point, power points. Luxury vinyl tiling. Sitting Area comprising double panelled radiator, power points. Luxury vinyl tiling.
Living Kitchen - Double glazed bifiolding doors onto garden, window to rear, feature roof lantern, fitted wall and base units with counter tops, inset stainless steel sink and drainer, built in electric oven and hob, space and plumbing for appliances, double panelled radiator, power points. Luxury vinyl tiling.
Utility Room - Fitted wall and base units, one and a half sink and drainer, wall mounted gas combination boiler, space and plumbing for appliances, power points. Luxury vinyl tiling.
First Floor Landing - Opaque window to side, power points. Carpet. Doors to;
Bedroom 1 - Window to front, double panelled radiator, power points. Carpet.
Bedroom 2 - Window to rear, double panelled radiator, power points. Carpet.
Bedroom 3 - Window to front, double panelled radiator, power points. Carpet.
Bathroom - Opaque windows to side and rear, panelled bath with tiled surround, walk-in shower cubicle, wash hand basin, low level WC, towel rail/radiator, tiled walls. Tiled flooring.
Outside - Low maintenance front garden with brick boundary wall, driveway providing ample off street parking with potential for electric car charging. To the rear is an enclosed garden with mature trees, lawn and gravelled areas and timber fence boundary. An internal viewing is highly recommended.
Garage/Store - Electric roller door, power and lighting, door to rear garden.
Entrance Hall - Composite entrance door, window to side, double panelled radiator, stairs to first floor. Luxury vinyl tiling.
Wc/Cloaks - Window to side, low level WC, fully tiled walls. Luxury vinyl tiling.
Living/Sitting Room - Living Area comprising uPVC bay window to front, double panelled radiator, TV point, power points. Luxury vinyl tiling. Sitting Area comprising double panelled radiator, power points. Luxury vinyl tiling.
Living Kitchen - Double glazed bifiolding doors onto garden, window to rear, feature roof lantern, fitted wall and base units with counter tops, inset stainless steel sink and drainer, built in electric oven and hob, space and plumbing for appliances, double panelled radiator, power points. Luxury vinyl tiling.
Utility Room - Fitted wall and base units, one and a half sink and drainer, wall mounted gas combination boiler, space and plumbing for appliances, power points. Luxury vinyl tiling.
First Floor Landing - Opaque window to side, power points. Carpet. Doors to;
Bedroom 1 - Window to front, double panelled radiator, power points. Carpet.
Bedroom 2 - Window to rear, double panelled radiator, power points. Carpet.
Bedroom 3 - Window to front, double panelled radiator, power points. Carpet.
Bathroom - Opaque windows to side and rear, panelled bath with tiled surround, walk-in shower cubicle, wash hand basin, low level WC, towel rail/radiator, tiled walls. Tiled flooring.
Outside - Low maintenance front garden with brick boundary wall, driveway providing ample off street parking with potential for electric car charging. To the rear is an enclosed garden with mature trees, lawn and gravelled areas and timber fence boundary. An internal viewing is highly recommended.
Garage/Store - Electric roller door, power and lighting, door to rear garden.