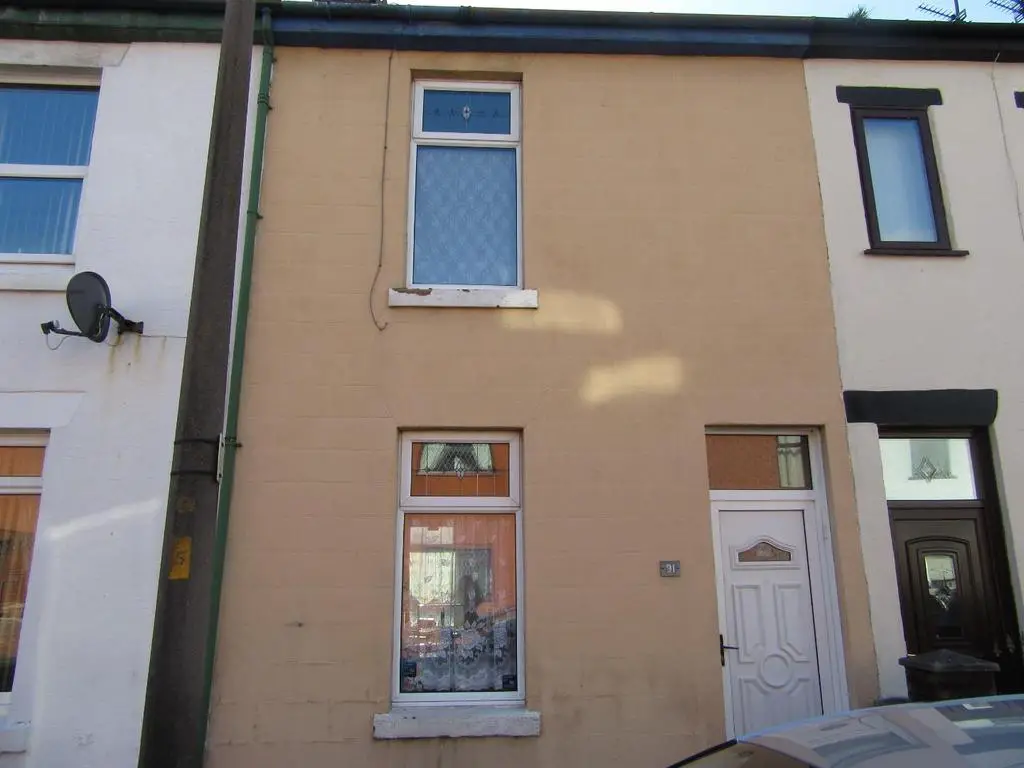
House For Sale £87,000
Acquire Homes is delighted to offer for sale this mid terrace property. The property requires modernisation throughout and briefly comprises; three reception rooms, kitchen, ground floor shower room, three bedrooms and basement. Other benefits include, partial gas central heating, double glazing, rear yard and on street parking. Kemp Street is conveniently located close to Fleetwood High Street offering a good range of local shops, supermarkets, restaurants and coffee shops. Regular buses and tram links offer swift access across the Fylde coast including Blackpool and its many attractions. We strongly recommend an internal inspection to appreciate the generous accommodation and to avoid disappointment as a quick sale is anticipated.
Porch - UPVC double glazed door with window above, hard wearing carpet
Hallway - Double radiator , pendant light
Lounge - 3.08m x 3.76m (10'1" x 12'4" ) - UPVC double glazed window to the front aspect, double radiator, gas fire, open doorway leading to the dining room.
Dining Room - 3.33m x 4.33m (10'11" x 14'2") - UPVC double glazed window to the rear aspect, gas fire with tiled surround, door leading to the sun room
Sun Room - 2.36m x 3.28m (7'8" x 10'9") - UPVC double glazed patio doors leading to the rear yard, wall mounted heater, door leading into the basement and doorway leading to the kitchen.
Kitchen - 2.27m x 3.21m (7'5" x 10'6") - Range of wall and base units, stainless steel sink and drainer, vinyl flooring, part tiled walls, space for a fridge freezer, plumbed for a washing machine, wall mounted boiler, UPVC double glazed window to the side aspect and sliding door leading to the shower room.
Shower Room - 1.68m x 2.24m (5'6" x 7'4") - PVC panelled walls, wash hand basin, electric shower, toilet, UPVC double glazed frosted window to the rear aspect.
Basement - 4.31m x 8.04m (14'1" x 26'4") - The basement is separated into two sections with shelves for storage and gas meter.
Landing - Loft access and pendant light
Bedroom One - 4.27m x 3.73m (14'0" x 12'2") - UPVC double glazed window to the front aspect and double radiator
Bedroom Two - 2.64m x 4.40m (8'7" x 14'5") - UPVC double glazed window to the rear aspect
Bedroom Three - 2.35m x 3.24m (7'8" x 10'7") - UPVC double glazed window to the rear aspect, single radiator
Porch - UPVC double glazed door with window above, hard wearing carpet
Hallway - Double radiator , pendant light
Lounge - 3.08m x 3.76m (10'1" x 12'4" ) - UPVC double glazed window to the front aspect, double radiator, gas fire, open doorway leading to the dining room.
Dining Room - 3.33m x 4.33m (10'11" x 14'2") - UPVC double glazed window to the rear aspect, gas fire with tiled surround, door leading to the sun room
Sun Room - 2.36m x 3.28m (7'8" x 10'9") - UPVC double glazed patio doors leading to the rear yard, wall mounted heater, door leading into the basement and doorway leading to the kitchen.
Kitchen - 2.27m x 3.21m (7'5" x 10'6") - Range of wall and base units, stainless steel sink and drainer, vinyl flooring, part tiled walls, space for a fridge freezer, plumbed for a washing machine, wall mounted boiler, UPVC double glazed window to the side aspect and sliding door leading to the shower room.
Shower Room - 1.68m x 2.24m (5'6" x 7'4") - PVC panelled walls, wash hand basin, electric shower, toilet, UPVC double glazed frosted window to the rear aspect.
Basement - 4.31m x 8.04m (14'1" x 26'4") - The basement is separated into two sections with shelves for storage and gas meter.
Landing - Loft access and pendant light
Bedroom One - 4.27m x 3.73m (14'0" x 12'2") - UPVC double glazed window to the front aspect and double radiator
Bedroom Two - 2.64m x 4.40m (8'7" x 14'5") - UPVC double glazed window to the rear aspect
Bedroom Three - 2.35m x 3.24m (7'8" x 10'7") - UPVC double glazed window to the rear aspect, single radiator
Houses For Sale Preston Street
Houses For Sale Kemp Street
Houses For Sale Lord Street
Houses For Sale London Street
Houses For Sale Victoria Street
Houses For Sale Jones' Grove
Houses For Sale Corn Mill Lane
Houses For Sale Warren Street
Houses For Sale Garfield Street
Houses For Sale Blakiston Street
Houses For Sale Adelaide Street
Houses For Sale Kemp Street
Houses For Sale Lord Street
Houses For Sale London Street
Houses For Sale Victoria Street
Houses For Sale Jones' Grove
Houses For Sale Corn Mill Lane
Houses For Sale Warren Street
Houses For Sale Garfield Street
Houses For Sale Blakiston Street
Houses For Sale Adelaide Street