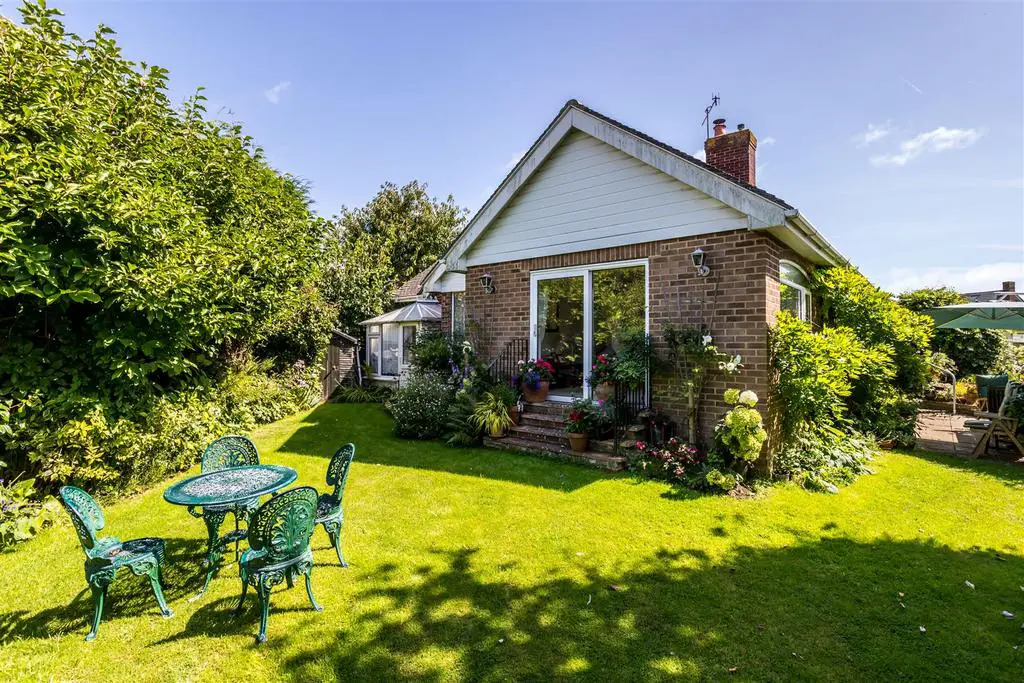
House For Sale £525,000
We are delighted to offer this sizable three bedroom detached bungalow in the sought after Salvington area. The accommodation briefly comprises of three double bedrooms. Wet room with a separate cloakroom. A duel aspect lounge/diner with sliding doors providing access to wrap around gardens. Kitchen with doors providing access to lean to. Outside you have stunning wrap around gardens, mainly laid to lawn but you also have the benefits of having a patio area perfect for seating. To the front you have a driveway with parking for one car and then access to car port with further space for parking. A double garage access via up and over door, with power and lighting.
Entrance Porch - Accessed via double glazed sliding doors. Door providing access to storage cupboard.
Hallway - Carpeted throughout. Radiator. Wall mounted storage cupboard housing meters. Access to loft via hatch.
Cloakroom - Low level W/C. Inset corner wash hand basin. Double glazed window. Inset Spotlights.
Kitchen - 3.58m x 2.69m (11'9 x 8'10) - Tiled flooring throughout. Part tiled walls. Roll edge work surfaces. A range of matching walls and base cupboard. Space for various appliances. Inset stainless steel sink with drainer. Wall mounted 'Potterton' boiler. Double Glazed window. Inset spotlights. Wall mounted radiator.
Lean To - Wall mounted storage cupboard. Inset seating with storage below. Double glazed sliding door providing access to gardens and Garage.
Lounge/Diner - 6.65m x 4.34m (21'10 x 14'3) - Carpeted throughout. Feature fire place with Coal/Log burner. Two double Glazed windows. TV and Telephone point. Two Radiators. Double glazed sliding doors providing access to wrap around gardens.
Wet Room - Fully tiled walls. Obscure double glazed window. Low level W/C. Wall mounted wash hand basin. Inset spotlight. Wall mounted Shower. Heated towel rail.
Bedroom One - 4.83m x 2.72m (15'10 x 8'11) - Carpeted throughout. Built in corner wardrobe unit. TV point. Two double glazed windows. Radiator.
Bedroom Two / Dining Room - 3.33m x 3.33m (10'11 x 10'11 ) - carpeted throughout. Radiator. Double glazed window. TV point.
Bedroom Three - 2.77m x 2.46m (9'1 x 8'1) - Floorboards throughout. Double glazed window. Radiator.
Outside - Driveway for multiple cars. Mature front garden with a range of flowers and trees. Access to covered car port. Access brick built double Garage with power and lighting. UPvC greenhouse with block paved flooring. The rear garden is mainly laid to lawn with beautiful mature shrub and tree boarders. Patio area and two feature ponds. Wall mounted water taps. Wooden gate providing rear access. To the side of the property you have a double glazed Green House.
Double Garage - 7.49m x 4.85m (24'7 x 15'11) - Access via up and over door. Power and Lighting. Door providing access to rear garden.
Required Information - Council tax band: D
Draft version:
Note: These details have been provided by the vendor. Any potential purchaser should instruct their conveyancer to confirm the accuracy.
Entrance Porch - Accessed via double glazed sliding doors. Door providing access to storage cupboard.
Hallway - Carpeted throughout. Radiator. Wall mounted storage cupboard housing meters. Access to loft via hatch.
Cloakroom - Low level W/C. Inset corner wash hand basin. Double glazed window. Inset Spotlights.
Kitchen - 3.58m x 2.69m (11'9 x 8'10) - Tiled flooring throughout. Part tiled walls. Roll edge work surfaces. A range of matching walls and base cupboard. Space for various appliances. Inset stainless steel sink with drainer. Wall mounted 'Potterton' boiler. Double Glazed window. Inset spotlights. Wall mounted radiator.
Lean To - Wall mounted storage cupboard. Inset seating with storage below. Double glazed sliding door providing access to gardens and Garage.
Lounge/Diner - 6.65m x 4.34m (21'10 x 14'3) - Carpeted throughout. Feature fire place with Coal/Log burner. Two double Glazed windows. TV and Telephone point. Two Radiators. Double glazed sliding doors providing access to wrap around gardens.
Wet Room - Fully tiled walls. Obscure double glazed window. Low level W/C. Wall mounted wash hand basin. Inset spotlight. Wall mounted Shower. Heated towel rail.
Bedroom One - 4.83m x 2.72m (15'10 x 8'11) - Carpeted throughout. Built in corner wardrobe unit. TV point. Two double glazed windows. Radiator.
Bedroom Two / Dining Room - 3.33m x 3.33m (10'11 x 10'11 ) - carpeted throughout. Radiator. Double glazed window. TV point.
Bedroom Three - 2.77m x 2.46m (9'1 x 8'1) - Floorboards throughout. Double glazed window. Radiator.
Outside - Driveway for multiple cars. Mature front garden with a range of flowers and trees. Access to covered car port. Access brick built double Garage with power and lighting. UPvC greenhouse with block paved flooring. The rear garden is mainly laid to lawn with beautiful mature shrub and tree boarders. Patio area and two feature ponds. Wall mounted water taps. Wooden gate providing rear access. To the side of the property you have a double glazed Green House.
Double Garage - 7.49m x 4.85m (24'7 x 15'11) - Access via up and over door. Power and Lighting. Door providing access to rear garden.
Required Information - Council tax band: D
Draft version:
Note: These details have been provided by the vendor. Any potential purchaser should instruct their conveyancer to confirm the accuracy.