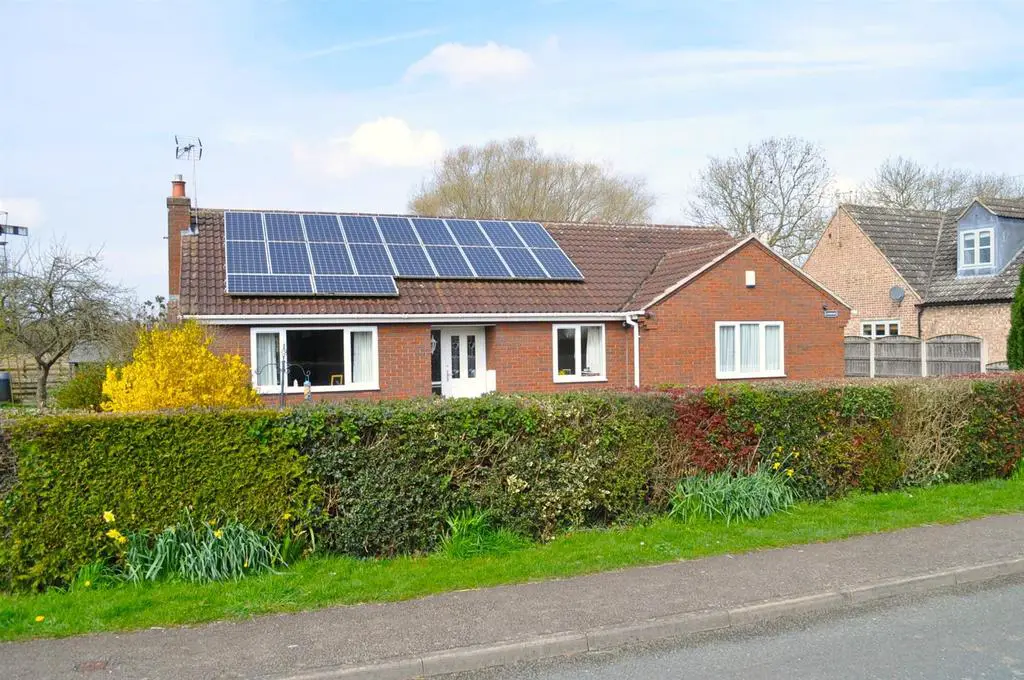
House For Sale £295,000
VIEWING ESSENTIAL - Spacious THREE bedroom DETACHED bungalow with garage. Standing in a generous sized plot with long driveway and caravan space. Sought after residential village. Open views to the rear. NO UPWARD CHAIN.
Entrance Hall - Front UPVC double glazed window and adjoining side panel window. Doors off to all rooms. Useful built-in cloaks/storage cupboard. Radiator. Loft access.
Lounge/Dining Room - 7.45m x 3.96m (24'5" x 12'11") - Front facing UPVC double glazed window and rear facing UPVC double glazed french doors. Feature brick fireplace with electric stove effect fire. Two radiators.
Kitchen/Breakfast Room - 4.06m x 3.20m (13'3" x 10'5") - Rear facing UPVC double glazed window and rear UPVC double glazed entrance door leading into the porch. Fitted with a modern range of white wall and base units with timber effect laminate worksurfaces incorporating a stainless steel one and a half bowl sink and drainer and splashback tiling. Integrated electric oven and four ring hob with stainless steel splashback and extractor fan. Space and plumbing for washing machine and dryer. Tiled floor. Floor mounted oil fired combi central heating boiler.
Rear Porch - 1.54m x 0.99m (5'0" x 3'2") - Side facing UPVC double glazed windows and rear UPVC double glazed 'stable style' door. Quarry tiled floor.
Bedroom One - 4.47m x 3.98m (14'7" x 13'0") - Front facing UPVC double glazed window. Radiator.
Bedroom Two - 4.36m x 3.47m (14'3" x 11'4") - Rear facing UPVC double glazed window. Radiator.
Bedroom Three - 2.99m x 2.95m (9'9" x 9'8") - Front facing UPVC double glazed window. Radiator.
Bathroom - 3.20m x 2.50m (10'5" x 8'2" ) - Rear facing UPVC double glazed window. Fitted with a five piece white suite comprising of a panelled bath, double shower cubicle with mains shower, vanity wash hand basin, w.c and bidet. Tiled and PVC panelled walls. Laminate flooring. Chrome towel radiator. Ceiling spotlights.
Outside - There is a hedged front boundary with wrought iron gates leading onto the driveway with gravelled area and raised sleeper planted beds.
The driveway continues to the side of the bungalow providing off road parking for several vehicle and provides access to the garage with the benefit of a further parking area to the side of the garage perfect for caravan/motorhome.
Garage - 5.41m x 3.20m (17'8" x 10'5") - Brick built with pitched and tiled roof, front up and over door and side access door. Electric light and power. Additional storage shed adjoining the back of the garage.
The rear garden is a generous size with timber panelled fencing to the sides and hedgerow to the rear boundary, lawn, planted borders and paved and gravelled seating areas.
No Upward Chain Involved -
Entrance Hall - Front UPVC double glazed window and adjoining side panel window. Doors off to all rooms. Useful built-in cloaks/storage cupboard. Radiator. Loft access.
Lounge/Dining Room - 7.45m x 3.96m (24'5" x 12'11") - Front facing UPVC double glazed window and rear facing UPVC double glazed french doors. Feature brick fireplace with electric stove effect fire. Two radiators.
Kitchen/Breakfast Room - 4.06m x 3.20m (13'3" x 10'5") - Rear facing UPVC double glazed window and rear UPVC double glazed entrance door leading into the porch. Fitted with a modern range of white wall and base units with timber effect laminate worksurfaces incorporating a stainless steel one and a half bowl sink and drainer and splashback tiling. Integrated electric oven and four ring hob with stainless steel splashback and extractor fan. Space and plumbing for washing machine and dryer. Tiled floor. Floor mounted oil fired combi central heating boiler.
Rear Porch - 1.54m x 0.99m (5'0" x 3'2") - Side facing UPVC double glazed windows and rear UPVC double glazed 'stable style' door. Quarry tiled floor.
Bedroom One - 4.47m x 3.98m (14'7" x 13'0") - Front facing UPVC double glazed window. Radiator.
Bedroom Two - 4.36m x 3.47m (14'3" x 11'4") - Rear facing UPVC double glazed window. Radiator.
Bedroom Three - 2.99m x 2.95m (9'9" x 9'8") - Front facing UPVC double glazed window. Radiator.
Bathroom - 3.20m x 2.50m (10'5" x 8'2" ) - Rear facing UPVC double glazed window. Fitted with a five piece white suite comprising of a panelled bath, double shower cubicle with mains shower, vanity wash hand basin, w.c and bidet. Tiled and PVC panelled walls. Laminate flooring. Chrome towel radiator. Ceiling spotlights.
Outside - There is a hedged front boundary with wrought iron gates leading onto the driveway with gravelled area and raised sleeper planted beds.
The driveway continues to the side of the bungalow providing off road parking for several vehicle and provides access to the garage with the benefit of a further parking area to the side of the garage perfect for caravan/motorhome.
Garage - 5.41m x 3.20m (17'8" x 10'5") - Brick built with pitched and tiled roof, front up and over door and side access door. Electric light and power. Additional storage shed adjoining the back of the garage.
The rear garden is a generous size with timber panelled fencing to the sides and hedgerow to the rear boundary, lawn, planted borders and paved and gravelled seating areas.
No Upward Chain Involved -