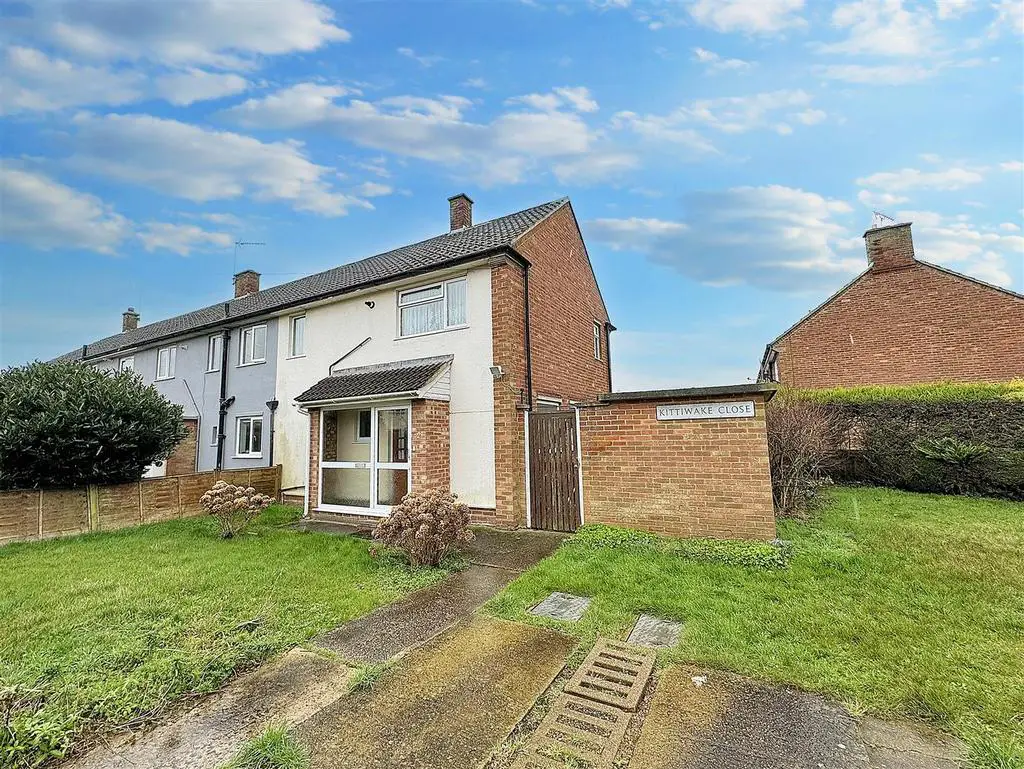
House For Sale £230,000
A three bedroom end of terrace home offering fantastic potential on a corner plot position.
Description - A three bedroom end terrace home situated on a corner plot position with ample parking and potential to extend subject to planning. The property requires some refurbishment and redecoration throughout but does have the benefit of double glazing and a new boiler fitted approximately three years ago. Inside the accommodation comprises of an entrance hall, bathroom with three piece suite, generous sized sitting room with patio doors out to the garden, a kitchen/breakfast room whilst complimented by two double bedrooms and a good single to the first floor.
Location - The property is conveniently located close to a small park as well as a walking distance to a variety of local shops and conveniences. The property is also located to takes advantage of both the A12 and A14 as well as Ipswich's mainline rail station with its direct links to London's Liverpool Street. The Chantry academy is also close by as well as a number of primary schools. A short drive leads to the town centre with its rejuvenated waterfront and marina, with the shopping and town centre beyond.
Entrance Hall - Double glazed window to front, front door and doors leading to all ground floor rooms.
Kitchen/Breakfast Room - 3.76m x 2.77m (12'04 x 9'01) - Double glazed window to rear and side, double glazed door to side, radiator. Matching eye level and base units with worktops above, stainless steel sink, plumbing for washing machine, space for tumble dryer, space for electric freestanding cooker and fridge freezer.
Sitting Room - 4.70m x 3.35m (15'05 x 11'00) - Double glazed patio doors to rear, radiator, gas fire and under stairs storage cupboard.
Bathroom - 1.83m x 1.57m (6'00 x 5'02) - Double glazed window to side, wood panelled bath, vanity unit housing wash basin, wc and radiator.
First Floor Landing - Double glazed window to front, radiator and loft hatch.
Bedroom One - 12'04 x 11'00 - Double glazed window to rear and radiator.
Bedroom Two - 3.10m x 2.79m (10'02 x 9'02) - Double glazed window to the rear and side, radiator.
Bedroom Three - 2.57m x 1.88m (8'05 x 6'02) - Double glazed window to front, radiator and airing cupboard housing the boiler and hot water tank.
Outside & Garden - The property enjoys a corner plot position providing potential to extend subject to planning. The front
garden has a lawned area with shrub beds and a path leading to the front door and a side gate. To the
side is a further lawned area and a drive providing off road parking. The rear garden benefits from a south westerly aspect, there is a lawned area
with a patio and a coal shed.
Services - We understand that mains gas, electric, water and drainage are connected to the property.
Tenure: Freehold
EPC rating: Tbc
Council tax band: B
Description - A three bedroom end terrace home situated on a corner plot position with ample parking and potential to extend subject to planning. The property requires some refurbishment and redecoration throughout but does have the benefit of double glazing and a new boiler fitted approximately three years ago. Inside the accommodation comprises of an entrance hall, bathroom with three piece suite, generous sized sitting room with patio doors out to the garden, a kitchen/breakfast room whilst complimented by two double bedrooms and a good single to the first floor.
Location - The property is conveniently located close to a small park as well as a walking distance to a variety of local shops and conveniences. The property is also located to takes advantage of both the A12 and A14 as well as Ipswich's mainline rail station with its direct links to London's Liverpool Street. The Chantry academy is also close by as well as a number of primary schools. A short drive leads to the town centre with its rejuvenated waterfront and marina, with the shopping and town centre beyond.
Entrance Hall - Double glazed window to front, front door and doors leading to all ground floor rooms.
Kitchen/Breakfast Room - 3.76m x 2.77m (12'04 x 9'01) - Double glazed window to rear and side, double glazed door to side, radiator. Matching eye level and base units with worktops above, stainless steel sink, plumbing for washing machine, space for tumble dryer, space for electric freestanding cooker and fridge freezer.
Sitting Room - 4.70m x 3.35m (15'05 x 11'00) - Double glazed patio doors to rear, radiator, gas fire and under stairs storage cupboard.
Bathroom - 1.83m x 1.57m (6'00 x 5'02) - Double glazed window to side, wood panelled bath, vanity unit housing wash basin, wc and radiator.
First Floor Landing - Double glazed window to front, radiator and loft hatch.
Bedroom One - 12'04 x 11'00 - Double glazed window to rear and radiator.
Bedroom Two - 3.10m x 2.79m (10'02 x 9'02) - Double glazed window to the rear and side, radiator.
Bedroom Three - 2.57m x 1.88m (8'05 x 6'02) - Double glazed window to front, radiator and airing cupboard housing the boiler and hot water tank.
Outside & Garden - The property enjoys a corner plot position providing potential to extend subject to planning. The front
garden has a lawned area with shrub beds and a path leading to the front door and a side gate. To the
side is a further lawned area and a drive providing off road parking. The rear garden benefits from a south westerly aspect, there is a lawned area
with a patio and a coal shed.
Services - We understand that mains gas, electric, water and drainage are connected to the property.
Tenure: Freehold
EPC rating: Tbc
Council tax band: B