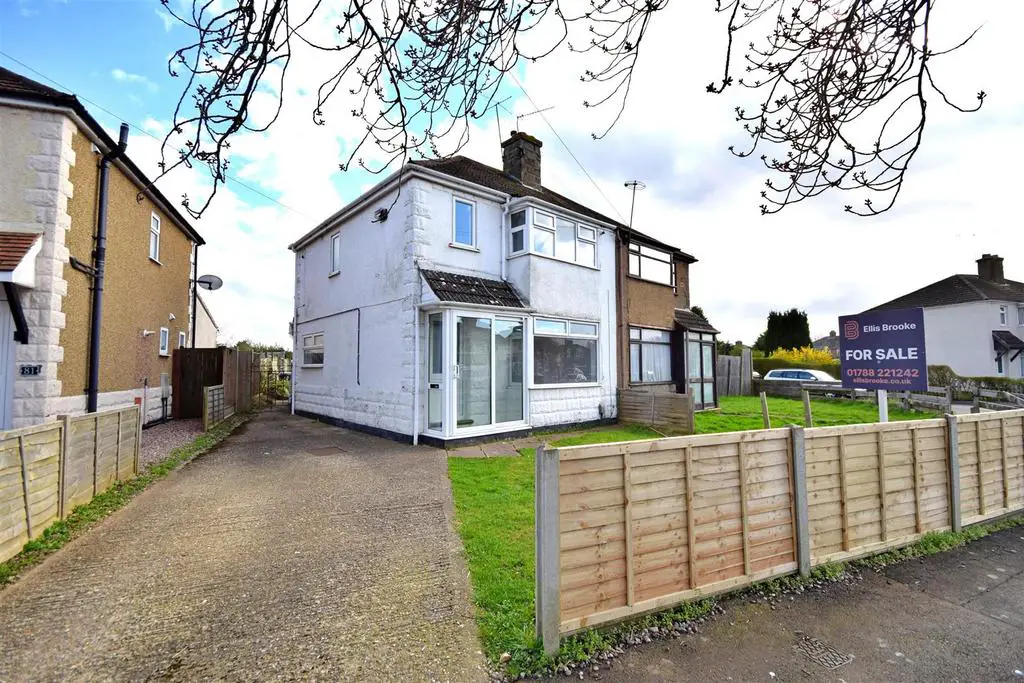
House For Sale £275,000
Discover this recently refurbished and extended 3-bedroom semi-detached house in a highly sought-after area, perfectly positioned for easy access to local amenities and schools catering to all age groups. This property is available with no chain, making it a hassle-free option for prospective buyers. Early inspection is recommended to secure your chance of owning this desirable home.
Porch - uPVC double glazed sliding entrance door, uPVC double glazed window to side, uPVC double opaque door to:
Hall - Under stairs storage cupboard, radiator, stairs, open plan to:
Office - 2.72m x 1.73m (8'11 x 5'8) - uPVC double glazed window to side, wood panelled walls, double radiator, door to:
Bathroom - Just re-fitted and comprising panelled bath with separate shower over and folding glass screen, vanity wash hand basin with cupboards under and low flush WC with concealed cistern, heated towel rail, uPVC frosted double glazed window to side and vinyl flooring.
Dining Room - 2.84m x 2.72m (9'4 x 8'11) - Opaque single glazed borrowed light window to kitchen, radiator, open plan to:
Lounge - 4.52m x 3.00m (14'10 x 9'10) - uPVC double glazed window to side, uPVC double glazed window to front, chimney breast and double radiator.
Kitchen - 3.73m x 2.84m (12'3 x 9'4) - Re-fitted with a matching range of base and eye level units with worktop space over, 1+1/2 bowl stainless steel sink with mixer tap, ceramic tiled splashbacks, plumbing for dishwasher, fitted electric fan assisted oven, built-in four ring gas hob with extractor hood over, uPVC double glazed window to rear, radiator, vinyl flooring, open plan to:
Utility Room - 2.03m x 1.75m (6'8 x 5'9) - Fitted with a matching base and eye level units with worktop space over, plumbing for washing machine, space for fridge/freezer, vinyl flooring, wall mounted gas combination boiler, uPVC double glazed door to garden.
Stairs And Landing - uPVC frosted double glazed window to side, access to loft, doors to:
Main Bedroom - 4.09m x 2.69m (13'5 x 8'10) - Two uPVC double glazed windows to front, uPVC double glazed window to side, chimney breast, double radiator and storage cupboard.
Bedroom Two - 3.15m x 3.00m (10'4 x 9'10) - uPVC double glazed window to rear, radiator.
Bedroom Three - 2.31m x 1.73m (7'7 x 5'8) - uPVC double glazed window to rear elevation, radiator.
Outside - The front garden is mainly laid to lawn and has a concrete drive providing off road parking for 2 vehicles. A pedestrian gate gives access to the enclosed rear garden which is mainly laid to lawn with a paved patio area and shed hardstanding.
Parking - Parking for 2 vehicles.
Porch - uPVC double glazed sliding entrance door, uPVC double glazed window to side, uPVC double opaque door to:
Hall - Under stairs storage cupboard, radiator, stairs, open plan to:
Office - 2.72m x 1.73m (8'11 x 5'8) - uPVC double glazed window to side, wood panelled walls, double radiator, door to:
Bathroom - Just re-fitted and comprising panelled bath with separate shower over and folding glass screen, vanity wash hand basin with cupboards under and low flush WC with concealed cistern, heated towel rail, uPVC frosted double glazed window to side and vinyl flooring.
Dining Room - 2.84m x 2.72m (9'4 x 8'11) - Opaque single glazed borrowed light window to kitchen, radiator, open plan to:
Lounge - 4.52m x 3.00m (14'10 x 9'10) - uPVC double glazed window to side, uPVC double glazed window to front, chimney breast and double radiator.
Kitchen - 3.73m x 2.84m (12'3 x 9'4) - Re-fitted with a matching range of base and eye level units with worktop space over, 1+1/2 bowl stainless steel sink with mixer tap, ceramic tiled splashbacks, plumbing for dishwasher, fitted electric fan assisted oven, built-in four ring gas hob with extractor hood over, uPVC double glazed window to rear, radiator, vinyl flooring, open plan to:
Utility Room - 2.03m x 1.75m (6'8 x 5'9) - Fitted with a matching base and eye level units with worktop space over, plumbing for washing machine, space for fridge/freezer, vinyl flooring, wall mounted gas combination boiler, uPVC double glazed door to garden.
Stairs And Landing - uPVC frosted double glazed window to side, access to loft, doors to:
Main Bedroom - 4.09m x 2.69m (13'5 x 8'10) - Two uPVC double glazed windows to front, uPVC double glazed window to side, chimney breast, double radiator and storage cupboard.
Bedroom Two - 3.15m x 3.00m (10'4 x 9'10) - uPVC double glazed window to rear, radiator.
Bedroom Three - 2.31m x 1.73m (7'7 x 5'8) - uPVC double glazed window to rear elevation, radiator.
Outside - The front garden is mainly laid to lawn and has a concrete drive providing off road parking for 2 vehicles. A pedestrian gate gives access to the enclosed rear garden which is mainly laid to lawn with a paved patio area and shed hardstanding.
Parking - Parking for 2 vehicles.