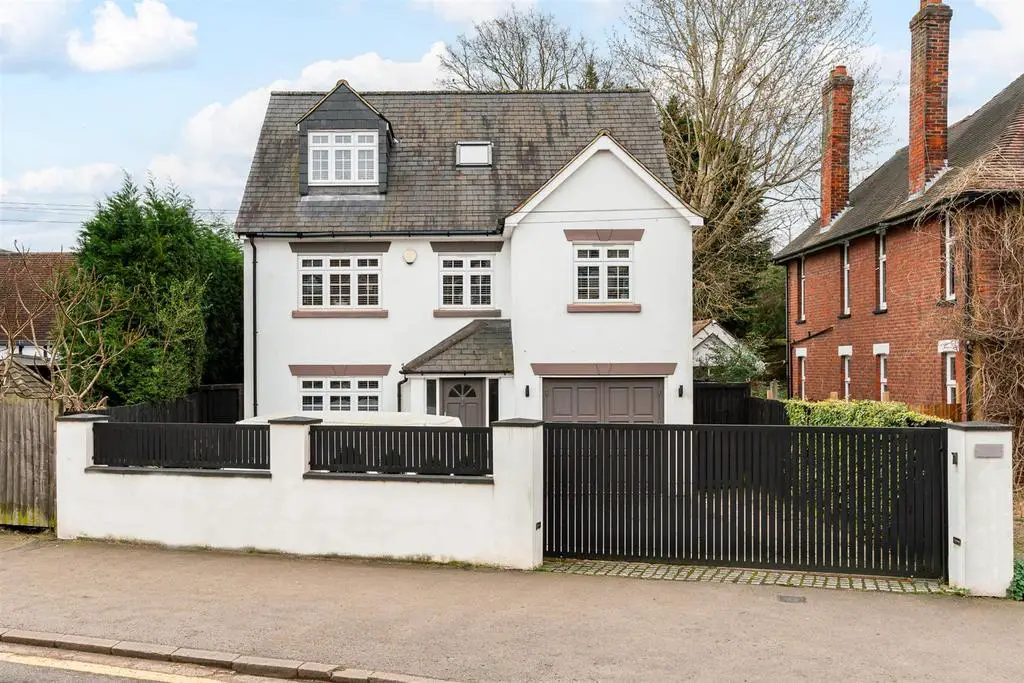
House For Sale £1,250,000
Situated on Darkes Lane, 'Potterswood' is a contemporary, gated six-bedroom detached family residence, conveniently on the doorstep of Potters Bar Station and Potters Bar High Road.
To the ground floor there is a superbly laid out kitchen/family/dining room, comprising of a range of base/eye level units, granite worktops, integrated appliances and adjacent conservatory. The kitchen certainly serves as the 'hub' of the house and is served by a separate utility room. In addition, only the ground floor there is a separate and front aspect family room, cloakroom/WC and an integral garage, currently serving as a storeroom.
To the first floor, where you are met by a spacious landing onto four double bedrooms. This includes the front aspect principle bedroom with en-suite shower room. A further spacious 4-piece family bathroom serves the remaining three bedrooms.
To the second-floor landing, there is a further two double bedrooms, served by a fully tiled family shower room.
The exterior of the property is the homes rear garden. This low-maintenance garden features a decked patio entertainment area, raised planters and being predominantly laid-to-artificial grass. Returning to the front of the property, where Potterswood is nicely set back from the road and is accessed via an electric gate, providing private access to the garage and additional parking for several cars on the drive.
The home is located within the town of Potters Bar and short walk to Potters Bar train station. The station is favoured for its fast train (20 minutes) direct to London's Kings Cross. Potters Bar is well served by schools both state and independent with Lochinver House and Stormont schools, along with the highly regarded Dame Alice Owen's school. Potters Bar high street offers a good range of shops and restaurants.
- Ground Floor - -
Hallway -
Living Room - 4.80m x 3.56m (15'8" x 11'8") -
Garage - 5.01m x 2.67m (16'5" x 8'9") -
Cloakroom/Wc -
Kitchen/Dining/Family Room - 8.25m x 2.92m (27'0" x 9'6") -
Utility - 2.67m x 1.73m (8'9" x 5'8") -
Conservatory - 4.01m x 3.00m (13'1" x 9'10") -
- First Floor - -
Landing -
Principle Bedroom - 3.82m x 3.51m (12'6" x 11'6") -
En-Suite -
Bedroom Two - 4.23m x 2.85m (13'10" x 9'4") -
Bedroom Three - 3.88m x 2.85m (12'8" x 9'4") -
Bedroom Four - 4.29m x 2.67m (14'0" x 8'9") -
Family Bathroom -
- Second Floor - -
Landing -
Bedroom Five - 5.11m x 3.51m (16'9" x 11'6") -
Bedroom Six - 5.11m x 2.67m (16'9" x 8'9") -
Family Shower Room -
- Exterior - -
Gated Driveway -
Rear Garden -
To the ground floor there is a superbly laid out kitchen/family/dining room, comprising of a range of base/eye level units, granite worktops, integrated appliances and adjacent conservatory. The kitchen certainly serves as the 'hub' of the house and is served by a separate utility room. In addition, only the ground floor there is a separate and front aspect family room, cloakroom/WC and an integral garage, currently serving as a storeroom.
To the first floor, where you are met by a spacious landing onto four double bedrooms. This includes the front aspect principle bedroom with en-suite shower room. A further spacious 4-piece family bathroom serves the remaining three bedrooms.
To the second-floor landing, there is a further two double bedrooms, served by a fully tiled family shower room.
The exterior of the property is the homes rear garden. This low-maintenance garden features a decked patio entertainment area, raised planters and being predominantly laid-to-artificial grass. Returning to the front of the property, where Potterswood is nicely set back from the road and is accessed via an electric gate, providing private access to the garage and additional parking for several cars on the drive.
The home is located within the town of Potters Bar and short walk to Potters Bar train station. The station is favoured for its fast train (20 minutes) direct to London's Kings Cross. Potters Bar is well served by schools both state and independent with Lochinver House and Stormont schools, along with the highly regarded Dame Alice Owen's school. Potters Bar high street offers a good range of shops and restaurants.
- Ground Floor - -
Hallway -
Living Room - 4.80m x 3.56m (15'8" x 11'8") -
Garage - 5.01m x 2.67m (16'5" x 8'9") -
Cloakroom/Wc -
Kitchen/Dining/Family Room - 8.25m x 2.92m (27'0" x 9'6") -
Utility - 2.67m x 1.73m (8'9" x 5'8") -
Conservatory - 4.01m x 3.00m (13'1" x 9'10") -
- First Floor - -
Landing -
Principle Bedroom - 3.82m x 3.51m (12'6" x 11'6") -
En-Suite -
Bedroom Two - 4.23m x 2.85m (13'10" x 9'4") -
Bedroom Three - 3.88m x 2.85m (12'8" x 9'4") -
Bedroom Four - 4.29m x 2.67m (14'0" x 8'9") -
Family Bathroom -
- Second Floor - -
Landing -
Bedroom Five - 5.11m x 3.51m (16'9" x 11'6") -
Bedroom Six - 5.11m x 2.67m (16'9" x 8'9") -
Family Shower Room -
- Exterior - -
Gated Driveway -
Rear Garden -
Houses For Sale The Service Road
Houses For Sale Strafford Close
Houses For Sale Ladbrooke Close
Houses For Sale Wentworth Close
Houses For Sale Ritz Court
Houses For Sale Strafford Gate
Houses For Sale Station Close
Houses For Sale Manor Road
Houses For Sale Byng Drive
Houses For Sale Ladbrooke Drive
Houses For Sale Darkes Lane
Houses For Sale The Walk
Houses For Sale Strafford Close
Houses For Sale Ladbrooke Close
Houses For Sale Wentworth Close
Houses For Sale Ritz Court
Houses For Sale Strafford Gate
Houses For Sale Station Close
Houses For Sale Manor Road
Houses For Sale Byng Drive
Houses For Sale Ladbrooke Drive
Houses For Sale Darkes Lane
Houses For Sale The Walk