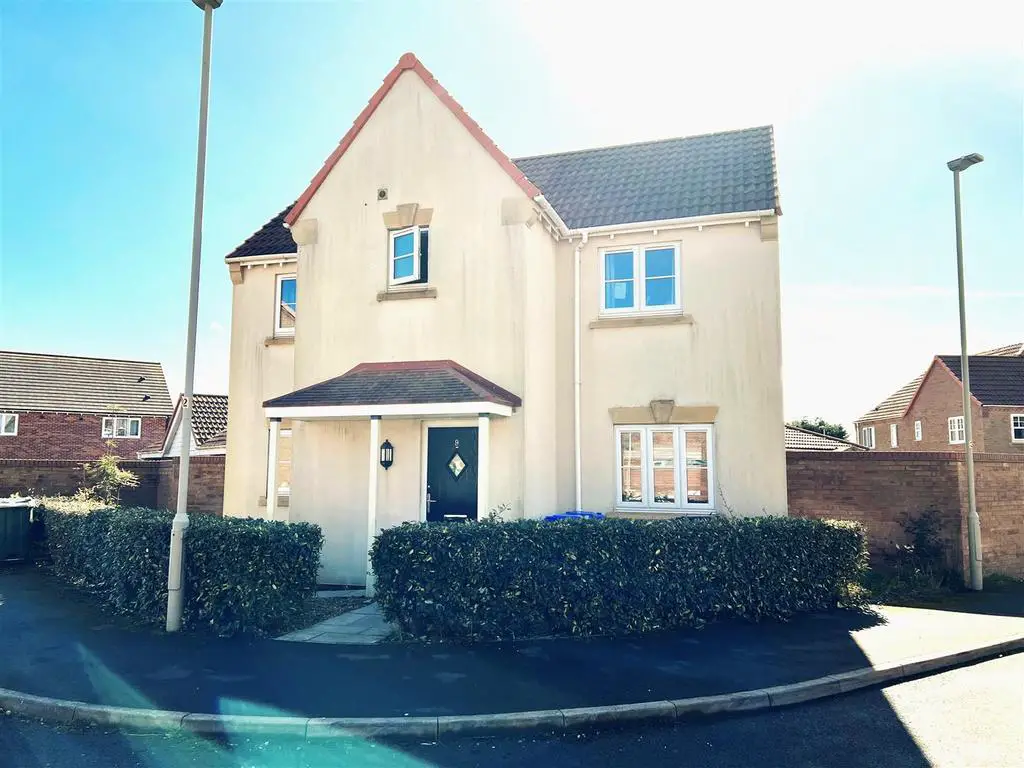
House For Sale £219,950
A three bedroom rendered detached family home in the popular Middle Deepdale area close to Cayton Bay with good transport links . The house has a kitchen /diner , lounge and cloakroom downstairs with two doubles and a single bedroom upstairs. There is a family bathroom and one of the bedrooms has an en-suite shower room. The house has a pleasant garden to the rear a smaller front garden and a carport. Call us to view on[use Contact Agent Button].
Lounge - 4.52m x 3.61m (14'10" x 11'10" ) - Located off the main hallway this room has a dual aspect with windows to the front and rear off the house with a carpet and radiator.
Kitchen - 4.52m x 3.18m (14'10" x 10'5 ) - Located off the front hallway the kitchen has a window to the front of the property and double patio doors to the rear overlooking the garden. There is a range of base and wall units with wooden counter tops, a radiator and a stainless steel sink and drainer. There is a built in oven, with a gas hob and extractor, there is space for a washing machine and a built in dishwasher. There is also room for a dining table and chairs. There is also a pantry storage cupboard under the stairs with plenty of storage.
Downstairs Cloakroom - A downstairs cloakroom with a W.C and hand wash basin in a vanity unit.
Master Bedroom - 3.43m x 3.15m (11'3" x 10'4") - A double bedroom with a window to the front of the house, carpet, radiator and en-suite shower room.
En Suite - 2.49m x 1.24m (8'2" x 4'1") - Located off the master bedroom the en-suite is partially tiled with a tiled floor, shower cubicle, W.C and a handwash basin with a vanity unit. There is a window to the front of the property.
Bedroom 2 - 3.63m x 3.43m (11'11" x 11'3") - A double bedroom with a carpet, radiator and a window looking out to the front of the house.
Bedroom 3 - 2.77m x 2.06m (9'1" x 6'9") - Bedroom three is a single room with a carpet, radiator and a window overlooking the rear garden.
Bathroom - 2.21m x 1.42m (7'3" x 4'8") - The family bathroom comprises of a bath with an electric shower, a shower curtain, W.C. and a hand wash basin, the walls and floor are tiled . there is also a radiator.
Outside - To the front of the house there is a canopy over the door to keep visitors dry, there is also an electrical car charger. There are small hedges and a pretty front garden wrapping around the front of the property. There is a gate to the side of the house leading into the back garden which is largely laid to lawn with a decked seating area and a greenhouse.
What Three Words Location - differ.heads.chart
Lounge - 4.52m x 3.61m (14'10" x 11'10" ) - Located off the main hallway this room has a dual aspect with windows to the front and rear off the house with a carpet and radiator.
Kitchen - 4.52m x 3.18m (14'10" x 10'5 ) - Located off the front hallway the kitchen has a window to the front of the property and double patio doors to the rear overlooking the garden. There is a range of base and wall units with wooden counter tops, a radiator and a stainless steel sink and drainer. There is a built in oven, with a gas hob and extractor, there is space for a washing machine and a built in dishwasher. There is also room for a dining table and chairs. There is also a pantry storage cupboard under the stairs with plenty of storage.
Downstairs Cloakroom - A downstairs cloakroom with a W.C and hand wash basin in a vanity unit.
Master Bedroom - 3.43m x 3.15m (11'3" x 10'4") - A double bedroom with a window to the front of the house, carpet, radiator and en-suite shower room.
En Suite - 2.49m x 1.24m (8'2" x 4'1") - Located off the master bedroom the en-suite is partially tiled with a tiled floor, shower cubicle, W.C and a handwash basin with a vanity unit. There is a window to the front of the property.
Bedroom 2 - 3.63m x 3.43m (11'11" x 11'3") - A double bedroom with a carpet, radiator and a window looking out to the front of the house.
Bedroom 3 - 2.77m x 2.06m (9'1" x 6'9") - Bedroom three is a single room with a carpet, radiator and a window overlooking the rear garden.
Bathroom - 2.21m x 1.42m (7'3" x 4'8") - The family bathroom comprises of a bath with an electric shower, a shower curtain, W.C. and a hand wash basin, the walls and floor are tiled . there is also a radiator.
Outside - To the front of the house there is a canopy over the door to keep visitors dry, there is also an electrical car charger. There are small hedges and a pretty front garden wrapping around the front of the property. There is a gate to the side of the house leading into the back garden which is largely laid to lawn with a decked seating area and a greenhouse.
What Three Words Location - differ.heads.chart