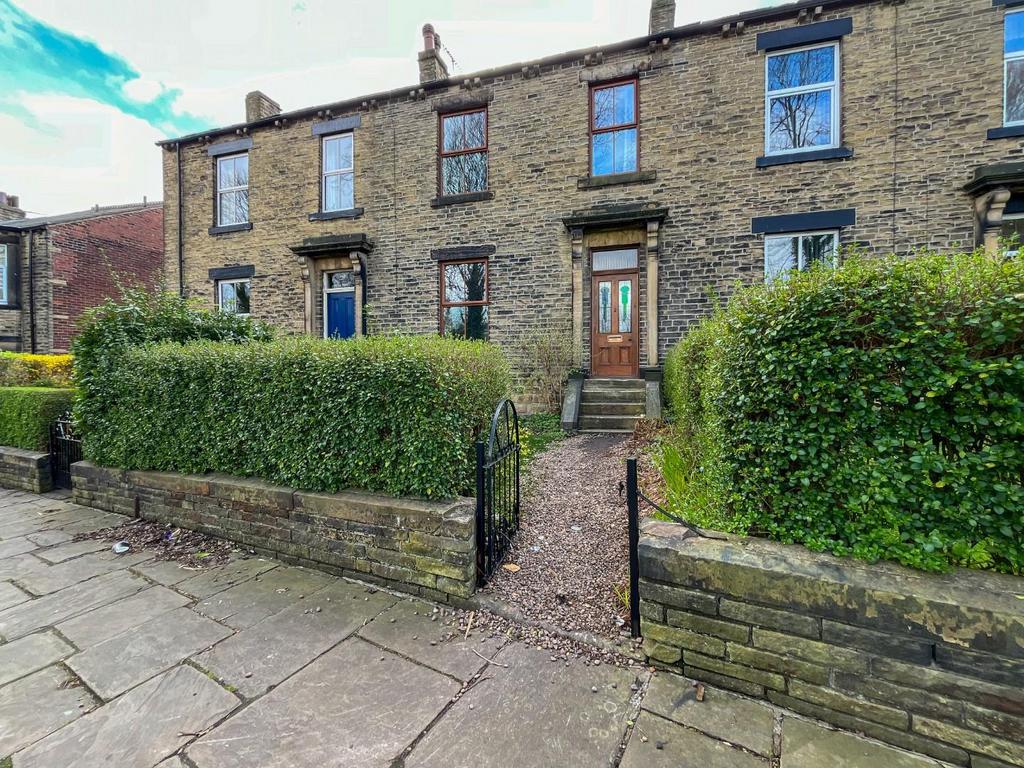
House For Sale £200,000
Located on the popular road of Birkdale Road, Dewsbury, is this well-proportioned charming three-bedroom large Victorian terrace, which retains many period features including fireplaces, high ceilings, deep skirting boards, picture rails, and coving in most of the rooms, blending in perfectly with the property's features. The property benefits from a spacious and grand hallway leading to large reception rooms and an open-plan dining kitchen, with the added advantage of three useful cellar spaces. On the first floor, we have three double bedrooms and a family bathroom, as well as a further good-sized loft space. The exterior of the property is fairly low maintenance with artificial lawns to the front and back, along with on-street parking to the front.
So, if you are looking for a property on Birkdale Road to renovate into your forever home, tailored to suit your own style and individual budget, close to all amenities, public transport, local schooling, Dewsbury Hospital, with the M1/M62 motorway networks nearby, this property is ideal.
Hallway - Hardwood door to front with fitted radiator, stairs to first floor and landing with carved wooden banister and balustrade leading to first floor.
Lounge - 4.59m x 4.53m (15'0" x 14'10") - Impressive family room with focal point fire place, having high skirting, double glazed window, coving to cornices with feature ceiling rose and radiator and double glazed window
Dining Kitchen - 4.50m x 4.58m (14'9" x 15'0") - Fitted kitchen with fitted wall and base units, with contrasting worktops with electric hob and fitted oven and extractor over, single drainer sink units. Pipe work for washing machine, double glazed window and double glazed window and radiator.
Basement - Based on the lower level with three spacious cellar rooms and further store room.
Basement Room 1 - 4.51m x 4.55m (14'9" x 14'11" ) - Ideal
Basment Room 2 - 4.54m x 4.59m (14'10" x 15'0" ) -
Basment Room 3 - 2.45m x 1.82m (8'0" x 5'11" ) -
Lower Level Access -
Landing - Access to three family bedrooms and bathroom and further staircase leading to the loft
Bedroom 1 - 4.62m x 3.76m (15'1" x 12'4" ) - Spacious double family bedroom with double glazed window and fitted radiator
Bedrrom 2 - 4.56m x 3.07m (14'11" x 10'0" ) - Spacious double family bedroom with double glazed window and fitted radiator
Bedroom 3 - 3.19m x 2.64m (10'5" x 8'7") - Spacious double family bedroom with double glazed window and fitted radiator
Bathroom - Fitted with panel bath with fitted mixer shower, Low flush w.c and hand wash basin, tiled splash areas. Double glazed window and radiator
Loft Space - 6.54m x 3.55m (21'5" x 11'7" ) - Ideal space for storage with three fitted roof windows
Outside - The property has a pleasant front garden which is fitted with artificial grass and has steps leading to the front entrance, The rear garden is a good size and also fitted with artificial lawn and has gated access to the rear. The property has on street parking to the front.
So, if you are looking for a property on Birkdale Road to renovate into your forever home, tailored to suit your own style and individual budget, close to all amenities, public transport, local schooling, Dewsbury Hospital, with the M1/M62 motorway networks nearby, this property is ideal.
Hallway - Hardwood door to front with fitted radiator, stairs to first floor and landing with carved wooden banister and balustrade leading to first floor.
Lounge - 4.59m x 4.53m (15'0" x 14'10") - Impressive family room with focal point fire place, having high skirting, double glazed window, coving to cornices with feature ceiling rose and radiator and double glazed window
Dining Kitchen - 4.50m x 4.58m (14'9" x 15'0") - Fitted kitchen with fitted wall and base units, with contrasting worktops with electric hob and fitted oven and extractor over, single drainer sink units. Pipe work for washing machine, double glazed window and double glazed window and radiator.
Basement - Based on the lower level with three spacious cellar rooms and further store room.
Basement Room 1 - 4.51m x 4.55m (14'9" x 14'11" ) - Ideal
Basment Room 2 - 4.54m x 4.59m (14'10" x 15'0" ) -
Basment Room 3 - 2.45m x 1.82m (8'0" x 5'11" ) -
Lower Level Access -
Landing - Access to three family bedrooms and bathroom and further staircase leading to the loft
Bedroom 1 - 4.62m x 3.76m (15'1" x 12'4" ) - Spacious double family bedroom with double glazed window and fitted radiator
Bedrrom 2 - 4.56m x 3.07m (14'11" x 10'0" ) - Spacious double family bedroom with double glazed window and fitted radiator
Bedroom 3 - 3.19m x 2.64m (10'5" x 8'7") - Spacious double family bedroom with double glazed window and fitted radiator
Bathroom - Fitted with panel bath with fitted mixer shower, Low flush w.c and hand wash basin, tiled splash areas. Double glazed window and radiator
Loft Space - 6.54m x 3.55m (21'5" x 11'7" ) - Ideal space for storage with three fitted roof windows
Outside - The property has a pleasant front garden which is fitted with artificial grass and has steps leading to the front entrance, The rear garden is a good size and also fitted with artificial lawn and has gated access to the rear. The property has on street parking to the front.