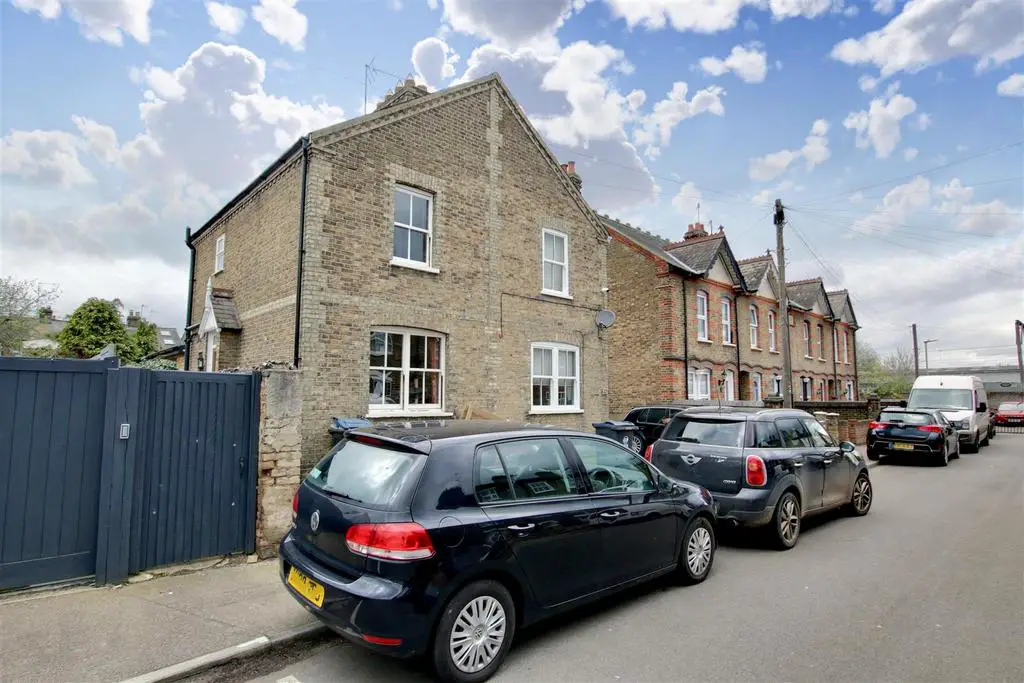
House For Sale £625,000
This extended and modernised three bedroom semi-detached property is located just a short walk from Hertford East train station and Hertford Town Centre. Internally, the accommodation has been extended to the rear, offering a spacious kitchen diner with Bi-Fold doors, underfloor heating and leads into the rear garden. The downstairs living area has also been altered to offer a separate utility and WC with stairs leading to a basement which could also be converted beyond storage.
There is an open fireplace in the living room in full working order with a beautiful cast iron grate.
Upstairs there are two double bedrooms, a single bedroom and a family bathroom. The main bedroom has extensive built-in cupboard space. The house has been rewired and has had a new boiler, water softener and heating system installed.
Externally, the property has a hard standing area to the front and side access leading to a low maintenance rear garden. There are two workshops / sheds with power and lighting as well as an external power source to the side of the house.
This home is located in within catchment of excellent local schools, amenities and transport links and early viewings are highly recommended to avoid disappointment.
Lounge - 3.61m x 3.28m (11'10 x 10'9) -
Kitchen Diner - 5.92m x 3.45m (19'5 x 11'4) -
Utility Room - 2.41m x 1.78m (7'11 x 5'10) -
Basement - 4.01m x 3.40m (13'2 x 11'2) -
First Floor -
Bedroom One - 3.61m x 3.28m ( to wardrobes ) (11'10 x 10'9 ( to -
Bedroom Two - 3.05m x 2.13m (10 x 7'0) -
Bedroom Three - 2.39m x 1.83m (7'10 x 6) -
Workshop One -
Workshop Two -
There is an open fireplace in the living room in full working order with a beautiful cast iron grate.
Upstairs there are two double bedrooms, a single bedroom and a family bathroom. The main bedroom has extensive built-in cupboard space. The house has been rewired and has had a new boiler, water softener and heating system installed.
Externally, the property has a hard standing area to the front and side access leading to a low maintenance rear garden. There are two workshops / sheds with power and lighting as well as an external power source to the side of the house.
This home is located in within catchment of excellent local schools, amenities and transport links and early viewings are highly recommended to avoid disappointment.
Lounge - 3.61m x 3.28m (11'10 x 10'9) -
Kitchen Diner - 5.92m x 3.45m (19'5 x 11'4) -
Utility Room - 2.41m x 1.78m (7'11 x 5'10) -
Basement - 4.01m x 3.40m (13'2 x 11'2) -
First Floor -
Bedroom One - 3.61m x 3.28m ( to wardrobes ) (11'10 x 10'9 ( to -
Bedroom Two - 3.05m x 2.13m (10 x 7'0) -
Bedroom Three - 2.39m x 1.83m (7'10 x 6) -
Workshop One -
Workshop Two -