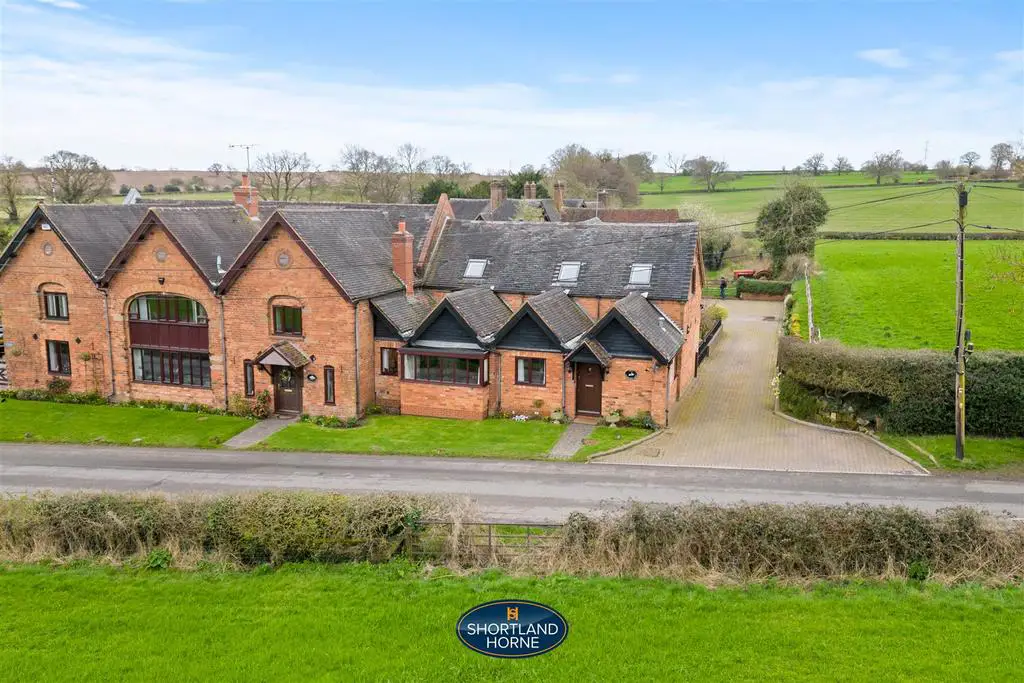
House For Sale £530,000
STUNNING BARN CONVERSION SET WITHIN A DELIGHTFUL COUNTRYSIDE LOCATION!!!
Located in beautiful rural surroundings amongst open and protected green fields, this 1980's barn conversion is found within a few minutes drive of Coventry and only a fifteen minute drive to Birmingham International Airport. The property represents a fantastic purchase for a discerning buyer wanting both character and location combined.
With open countryside views to 3 sides, the property also has a separate Garage & Office (suitable for business purposes) with parking for 3+ cars and a lovely south-west facing garden that receives sunshine all afternoon and evening.
In brief the main house to the ground floor offers a lovely spacious lounge/diner with a feature multi purpose log burning stove, a light and airy sitting room with a staircase leading you to the first floor. There is also a newly fitted fitted breakfast kitchen with granite worktops integrated double ovens, a microwave, induction hob, a dishwasher and a fridge/freezer, Running off the kitchen is a very useful utility room. There is also a double bedroom with direct access to a shower room.
On the first floor you will find a family bathroom and two double bedrooms with both bedrooms having built in wardrobes and one featuring a Juliet balcony.
The conventional central heating system runs on LPG. There are mains supplies for electricity and water. Drainage is via a shared septic tank.
Ground Floor -
Entrance Porch -
Sitting Room - 4.65m x 4.47m (15'3 x 14'8) -
Lounge/Diner - 4.50m x 10.64m (14'9 x 34'11) -
Kitchen - 4.37m x 3.02m (14'4 x 9'11) -
Bedroom Three - 4.37m x 2.69m (14'4 x 8'10) -
Shower Room - 2.29m x 1.75m (7'6 x 5'9) -
First Floor -
Bedroom One - 5.21m x 3.00m (17'1 x 9'10) -
Bedroom Two - 2.72m x 3.58m (8'11 x 11'9) -
Bathroom - 2.69m x 2.21m (8'10 x 7'3) -
Outside -
Garage - 3.68m x 7.06m (12'1 x 23'2) -
Store - 3.58m x 3.68m (11'9 x 12'1) -
Office - 3.66m x 3.58m (12'0 x 11'9) -
Located in beautiful rural surroundings amongst open and protected green fields, this 1980's barn conversion is found within a few minutes drive of Coventry and only a fifteen minute drive to Birmingham International Airport. The property represents a fantastic purchase for a discerning buyer wanting both character and location combined.
With open countryside views to 3 sides, the property also has a separate Garage & Office (suitable for business purposes) with parking for 3+ cars and a lovely south-west facing garden that receives sunshine all afternoon and evening.
In brief the main house to the ground floor offers a lovely spacious lounge/diner with a feature multi purpose log burning stove, a light and airy sitting room with a staircase leading you to the first floor. There is also a newly fitted fitted breakfast kitchen with granite worktops integrated double ovens, a microwave, induction hob, a dishwasher and a fridge/freezer, Running off the kitchen is a very useful utility room. There is also a double bedroom with direct access to a shower room.
On the first floor you will find a family bathroom and two double bedrooms with both bedrooms having built in wardrobes and one featuring a Juliet balcony.
The conventional central heating system runs on LPG. There are mains supplies for electricity and water. Drainage is via a shared septic tank.
Ground Floor -
Entrance Porch -
Sitting Room - 4.65m x 4.47m (15'3 x 14'8) -
Lounge/Diner - 4.50m x 10.64m (14'9 x 34'11) -
Kitchen - 4.37m x 3.02m (14'4 x 9'11) -
Bedroom Three - 4.37m x 2.69m (14'4 x 8'10) -
Shower Room - 2.29m x 1.75m (7'6 x 5'9) -
First Floor -
Bedroom One - 5.21m x 3.00m (17'1 x 9'10) -
Bedroom Two - 2.72m x 3.58m (8'11 x 11'9) -
Bathroom - 2.69m x 2.21m (8'10 x 7'3) -
Outside -
Garage - 3.68m x 7.06m (12'1 x 23'2) -
Store - 3.58m x 3.68m (11'9 x 12'1) -
Office - 3.66m x 3.58m (12'0 x 11'9) -