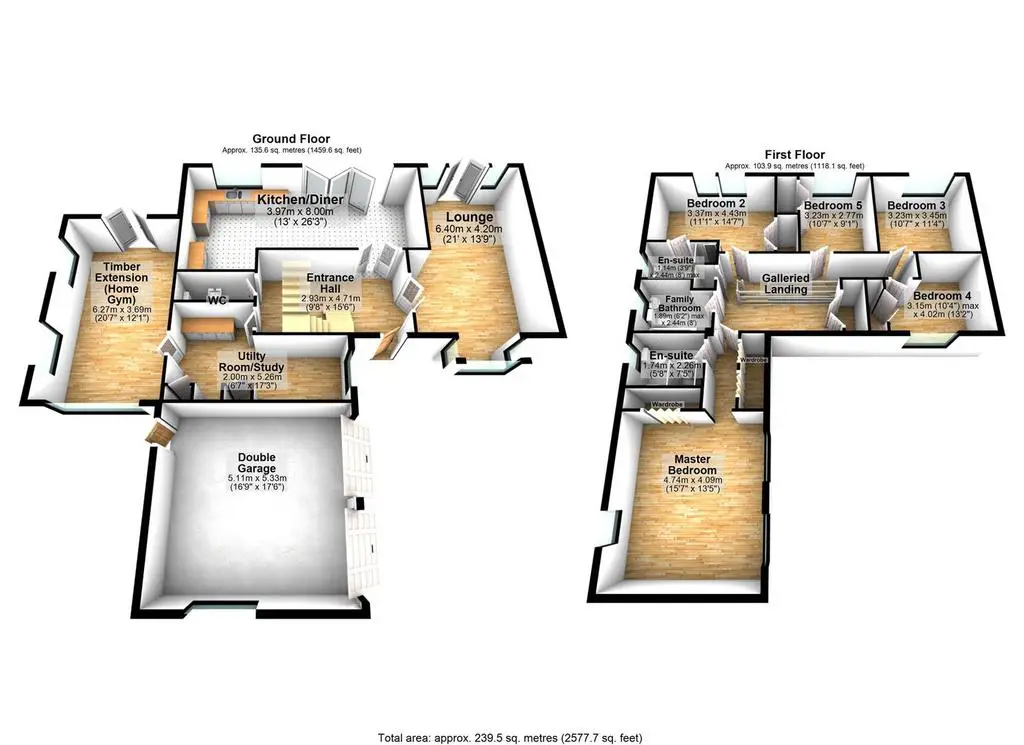
House For Sale £565,000
5 BEDROOMS & 3 BATHROOMS ! Hawksbys are pleased to offer to the market this impressive family home which sits on a large corner plot with a double garage and large driveway. Scotsmere is a small private cul-de-sac located in Irthlingborough and consists of only 5 detached executive homes. Benefits of this spacious home include: Large lounge with air conditioning and wood burning stove, impressive kitchen/diner measuring over 26ft in length with a stylish modern kitchen amd bi-fold doors, home office space, 5 double bedrooms, en-suites to the master bedroom and bedroom 2, UPVC double glazing and gas radiator central heating. The accommodation comprises: entrance hallway, dual aspect lounge with inglenook style fireplace and wood burning stove, large kitchen/diner, utility/home office, down stairs cloakroom. To the first floor are five bedrooms with en-suite to master and second bedroom and further family bathroom. To the front is a large resin driveway providing brilliant off road parking in front of the double garage. The rear garden is of an excellent size and offers a good degree of privacy with a variety of mature trees, shrubs and large patio area. This really is a fantastic family home with so much to offer and to top it all off it is being offered for sale with NO UPWARD CHAIN
CALL HAWKSBYS NOW TO ARRANGE YOUR VIEWING[use Contact Agent Button]
Note* The timber constructed side extension is not completely finished and planning permission has been granted to allow the construction of a proper brick built extension in its place. This space would be ideal as a home gym but could have multiple uses.
Entrance Hall -
Lounge - 6.40m x 4.19m max narrowing to 3.45m (21' x 13'9 m -
Kitchen/Diner - 8.00m x 4.19m max x 3.38m (26'3 x 13'9 max x 11'1) -
Utility Room/Study - 5.26m x 3.07m max narrowing to 2.01m (17'3 x 10'1 -
Ground Floor Wc -
Timber Extension (Home Gym) - 6.27m x 3.68m (20'7 x 12'1) -
Double Garage - 5.33m x 5.11m (17'6 x 16'9) -
Galleried Landing -
Master Bedroom - 4.75m x 4.09m (15'7 x 13'5) -
En-Suite Shower Room - 2.26m x 1.73m (7'5 x 5'8) -
Bedroom 2 - 4.45m x 3.38m max narrowing to 2.90m (14'7 x 11'1 -
En-Suite Shower Room - 2.29m x 1.14m (7'6 x 3'9) -
Bedroom 3 - 3.45m x 3.23m (11'4 x 10'7) -
Bedroom 4 - 4.01m max into wardrobe x 3.15m (13'2 max into war -
Bedroom 5 - 3.23m x 2.77m (10'7 x 9'1) -
Family Bathroom - 2.44m x 1.88m (8' x 6'2) -
CALL HAWKSBYS NOW TO ARRANGE YOUR VIEWING[use Contact Agent Button]
Note* The timber constructed side extension is not completely finished and planning permission has been granted to allow the construction of a proper brick built extension in its place. This space would be ideal as a home gym but could have multiple uses.
Entrance Hall -
Lounge - 6.40m x 4.19m max narrowing to 3.45m (21' x 13'9 m -
Kitchen/Diner - 8.00m x 4.19m max x 3.38m (26'3 x 13'9 max x 11'1) -
Utility Room/Study - 5.26m x 3.07m max narrowing to 2.01m (17'3 x 10'1 -
Ground Floor Wc -
Timber Extension (Home Gym) - 6.27m x 3.68m (20'7 x 12'1) -
Double Garage - 5.33m x 5.11m (17'6 x 16'9) -
Galleried Landing -
Master Bedroom - 4.75m x 4.09m (15'7 x 13'5) -
En-Suite Shower Room - 2.26m x 1.73m (7'5 x 5'8) -
Bedroom 2 - 4.45m x 3.38m max narrowing to 2.90m (14'7 x 11'1 -
En-Suite Shower Room - 2.29m x 1.14m (7'6 x 3'9) -
Bedroom 3 - 3.45m x 3.23m (11'4 x 10'7) -
Bedroom 4 - 4.01m max into wardrobe x 3.15m (13'2 max into war -
Bedroom 5 - 3.23m x 2.77m (10'7 x 9'1) -
Family Bathroom - 2.44m x 1.88m (8' x 6'2) -