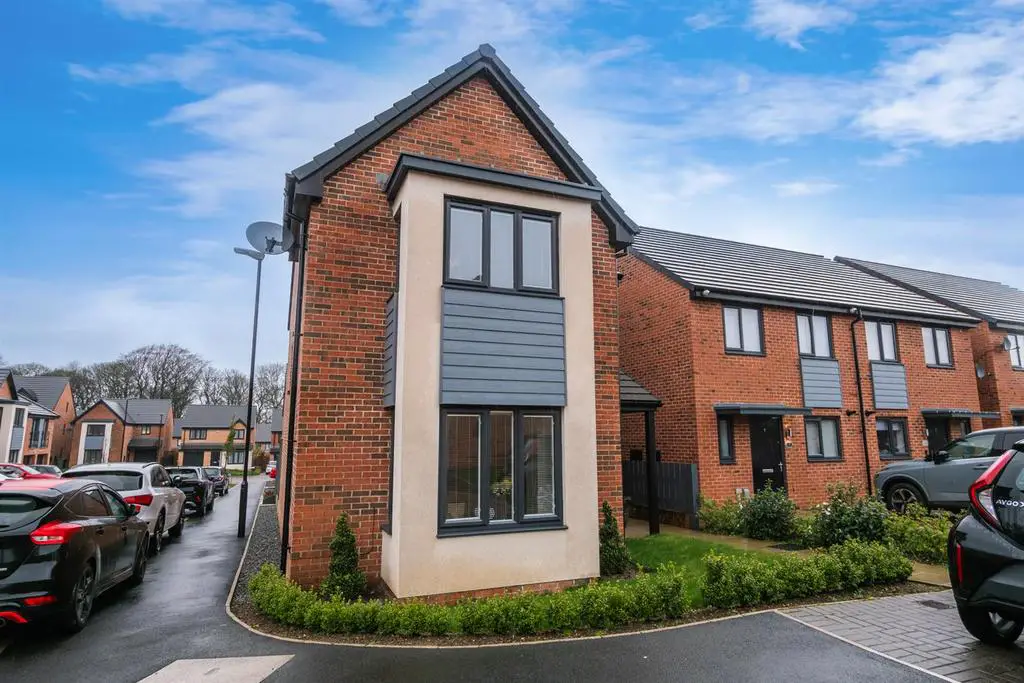
House For Sale £265,000
We to welcome to the market this neatly presented modern 4 bed detached house that will not fail to impress all who view being situated on the newly constructed Potters Hill development commanding an exciting location providing excellent communication links to the A19, Doxford International Business Park, local schools and amenities. The property itself benefits from stylish decor, gas central heating, double glazing and many extras of note. The internal living space briefly comprises of Entrance Hall, Living Room, Kitchen / Dining Room, WC and to the First Floor 4 Bedrooms one with En Suite and a Family Bathroom. Externally there is a front lawned garden whilst to the rear is a lovely garden having a lawn, patio area, side gate, access to the garage and rear paved driveway. Viewing of this stunning home is highly recommended to fully appreciate the space and home on offer.
Entrance Hall - The Entrance Hall has a radiator and stairs to the first floor
Living Room - Front facing Living Room having a box bay double glazed window, radiator, provision for wall mounted tv.
Kitchen/Dining Room - 5.36 max x 3.61 (17'7" max x 11'10") - The Kitchen has a range of wall and floor units, integrated double oven, wine cooler, gas hob with extractor over, sink and drainer with mixer tap, integrated fridge, freezer, dishwasher, washing machine, double glazed window, double glazed French door to the rear garden, storage cupboard, radiator
Wc - Low level WC, pedestal basin, double glazed window, radiator
First Floor - Landing having a double glazed window, radiator, loft access, storage cupboard with wall mounted gas central heated boiler
Bedroom 1 - 4.16 max to bay x 3.32 max (13'7" max to bay x 10 - Front facing box bay double glazed window, fitted wardrobes with sliding doors, radiator
En Suite - Suite comprising of low level WC, wall hung hand wash basin, shower, radiator, double glazed window
Bedroom 2 - 2.65 x 2.88 (8'8" x 9'5") - Rear facing, double glazed window, radiator, fitted wardrobes with sliding doors
Bedroom 3 - 1.81 max x 3.69 max (5'11" max x 12'1" max) - Double glazed window, radiator, fitted wardrobes with sliding doors
Bedroom 4 - 2,48 x 2.63 (6'6",157'5" x 8'7") - Double glazed window, radiator
Bathroom - Suite comprising of low level WC, wall hung wash hand basin, double glazed window, radiator, bath with shower over
Externally - Externally there is a front lawned garden whilst to the rear is a lovely garden having a lawn, patio area, side gate, access to the garage and rear paved driveway.
Garage - Single detached garage with up and over door.
The rear of the garage has been converted into a utility area having a floor unit, space for a dryer and wall mounted electric panel heater
Council Tax - The Council Tax Band is Band D
Tenure - We are advised by the Vendors that the property is Freehold Any prospective purchaser should clarify this with their Solicitor
Entrance Hall - The Entrance Hall has a radiator and stairs to the first floor
Living Room - Front facing Living Room having a box bay double glazed window, radiator, provision for wall mounted tv.
Kitchen/Dining Room - 5.36 max x 3.61 (17'7" max x 11'10") - The Kitchen has a range of wall and floor units, integrated double oven, wine cooler, gas hob with extractor over, sink and drainer with mixer tap, integrated fridge, freezer, dishwasher, washing machine, double glazed window, double glazed French door to the rear garden, storage cupboard, radiator
Wc - Low level WC, pedestal basin, double glazed window, radiator
First Floor - Landing having a double glazed window, radiator, loft access, storage cupboard with wall mounted gas central heated boiler
Bedroom 1 - 4.16 max to bay x 3.32 max (13'7" max to bay x 10 - Front facing box bay double glazed window, fitted wardrobes with sliding doors, radiator
En Suite - Suite comprising of low level WC, wall hung hand wash basin, shower, radiator, double glazed window
Bedroom 2 - 2.65 x 2.88 (8'8" x 9'5") - Rear facing, double glazed window, radiator, fitted wardrobes with sliding doors
Bedroom 3 - 1.81 max x 3.69 max (5'11" max x 12'1" max) - Double glazed window, radiator, fitted wardrobes with sliding doors
Bedroom 4 - 2,48 x 2.63 (6'6",157'5" x 8'7") - Double glazed window, radiator
Bathroom - Suite comprising of low level WC, wall hung wash hand basin, double glazed window, radiator, bath with shower over
Externally - Externally there is a front lawned garden whilst to the rear is a lovely garden having a lawn, patio area, side gate, access to the garage and rear paved driveway.
Garage - Single detached garage with up and over door.
The rear of the garage has been converted into a utility area having a floor unit, space for a dryer and wall mounted electric panel heater
Council Tax - The Council Tax Band is Band D
Tenure - We are advised by the Vendors that the property is Freehold Any prospective purchaser should clarify this with their Solicitor