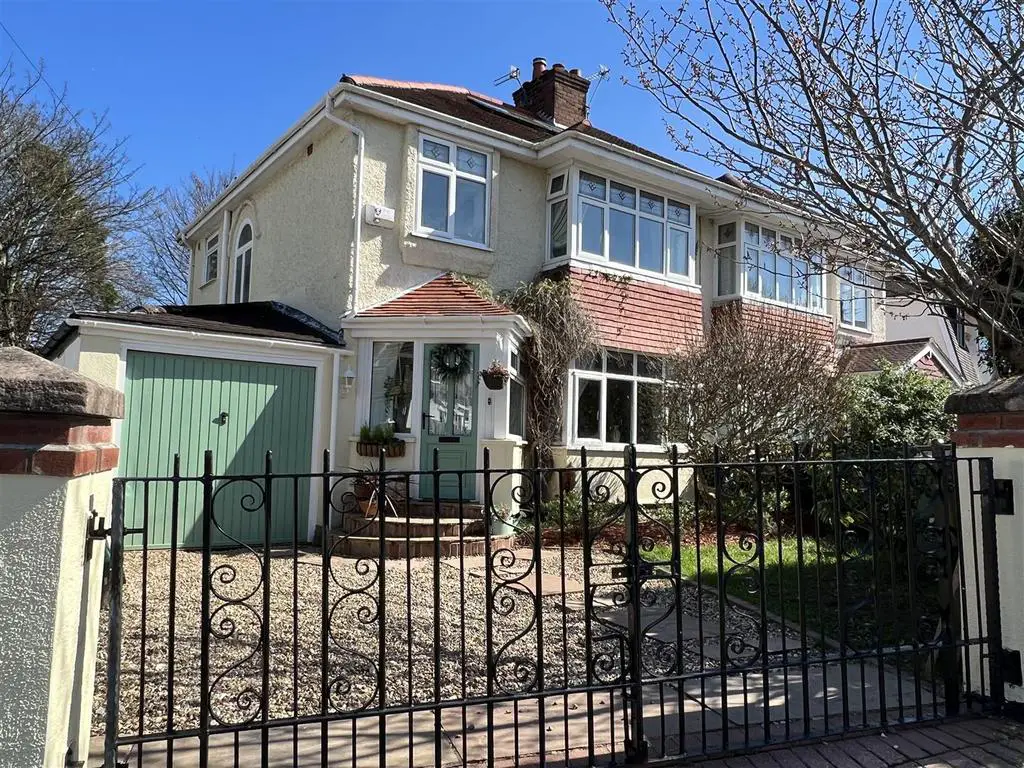
House For Sale £360,000
* Impressive Three Bedroom Semi - Hugely Sought After Irby Location - No Chain - Motivated Sellers - Close To Centre Of The Village - Beautifully Maintained Family Home*
Hewitt Adams is delighted to have the opportunity to market this hugely attractive THREE BEDROOMED semi-detached family home located on the INCREDIBLY POPULAR Roslin Road, which is practically in the HEART OF IRBY VILLAGE.
Situated within the CATCHMENT AREA of the highly regarded schools in the area, including Irby and Dawpool Primary schools - this is a PERFECT FAMILY HOME which has been lovingly maintained, EXTENDED, and improved over the years by the current owners.
In brief the accommodation affords: attractive custom entrance porch, impressive light and airy hallway, an extended SHAKER-STYLE kitchen with breakfast area, utility, lounge and dining room. Upstairs there are three GOOD-SIZED bedrooms and the family bathroom.
With a driveway, garage and a LANDSCAPED garden with patio, artificial lawn and a fantastic outbuilding which is a mixture of TREE-HOUSE / HOME OFFICE and potential Bar area.
Call Hewitt Adams on[use Contact Agent Button] to view this fantastic family home today.
Front Entrance - Into:
Porch - Double doors into:
Hall - Stone floor, staircase to first floor, radiator
Kitchen - 2.33 x 6.11 (7'7" x 20'0") - A lovely extended kitchen with an attractive shaker style kitchen with fitted wall and base units, inset ceramic sink, Rangemaster style cooker, integrated ovens and grill, space for fridge freezer, oak worktops, oak-topped breakfast bar, double glazed windows, space for dishwasher
Utility - 2.74 x 1.71 (8'11" x 5'7") - Door to the garden, wall and base units, space for washing machine and dryer
Dining Room - 3.60 x 4.17 (11'9" x 13'8") - Double glazed bay window, radiator, power points, wood-panelled walls, opens into:
Lounge - 4.15 x 3.60 (13'7" x 11'9") - Double glazed patio doors to garden, radiator, power points, wood-panelled walls, fireplace, TV point
Upstairs -
Bedroom One - 3.5 x 4.56 (11'5" x 14'11") - Double glazed window to front, radiator, power points, fitted wardrobes
Bedroom Two - 3.62 x 3.93 (11'10" x 12'10") - Double glazed window to rear, radiator, power points
Bedroom Three - 2.45 x 2.40 (8'0" x 7'10") - Double glazed window to front aspect, radiator, power points
Bathroom - Comprising shower, panelled bath, W.C, wash hand basin, towel rail, double glazed window
Externally - Front Aspect - Gated driveway with off-road parking for several cars. With access to the garage.
Rear Aspect - Attractive rear garden with raised timber deck, artificial lawn, summerhouse and treehouse - ideal for families with children
Hewitt Adams is delighted to have the opportunity to market this hugely attractive THREE BEDROOMED semi-detached family home located on the INCREDIBLY POPULAR Roslin Road, which is practically in the HEART OF IRBY VILLAGE.
Situated within the CATCHMENT AREA of the highly regarded schools in the area, including Irby and Dawpool Primary schools - this is a PERFECT FAMILY HOME which has been lovingly maintained, EXTENDED, and improved over the years by the current owners.
In brief the accommodation affords: attractive custom entrance porch, impressive light and airy hallway, an extended SHAKER-STYLE kitchen with breakfast area, utility, lounge and dining room. Upstairs there are three GOOD-SIZED bedrooms and the family bathroom.
With a driveway, garage and a LANDSCAPED garden with patio, artificial lawn and a fantastic outbuilding which is a mixture of TREE-HOUSE / HOME OFFICE and potential Bar area.
Call Hewitt Adams on[use Contact Agent Button] to view this fantastic family home today.
Front Entrance - Into:
Porch - Double doors into:
Hall - Stone floor, staircase to first floor, radiator
Kitchen - 2.33 x 6.11 (7'7" x 20'0") - A lovely extended kitchen with an attractive shaker style kitchen with fitted wall and base units, inset ceramic sink, Rangemaster style cooker, integrated ovens and grill, space for fridge freezer, oak worktops, oak-topped breakfast bar, double glazed windows, space for dishwasher
Utility - 2.74 x 1.71 (8'11" x 5'7") - Door to the garden, wall and base units, space for washing machine and dryer
Dining Room - 3.60 x 4.17 (11'9" x 13'8") - Double glazed bay window, radiator, power points, wood-panelled walls, opens into:
Lounge - 4.15 x 3.60 (13'7" x 11'9") - Double glazed patio doors to garden, radiator, power points, wood-panelled walls, fireplace, TV point
Upstairs -
Bedroom One - 3.5 x 4.56 (11'5" x 14'11") - Double glazed window to front, radiator, power points, fitted wardrobes
Bedroom Two - 3.62 x 3.93 (11'10" x 12'10") - Double glazed window to rear, radiator, power points
Bedroom Three - 2.45 x 2.40 (8'0" x 7'10") - Double glazed window to front aspect, radiator, power points
Bathroom - Comprising shower, panelled bath, W.C, wash hand basin, towel rail, double glazed window
Externally - Front Aspect - Gated driveway with off-road parking for several cars. With access to the garage.
Rear Aspect - Attractive rear garden with raised timber deck, artificial lawn, summerhouse and treehouse - ideal for families with children