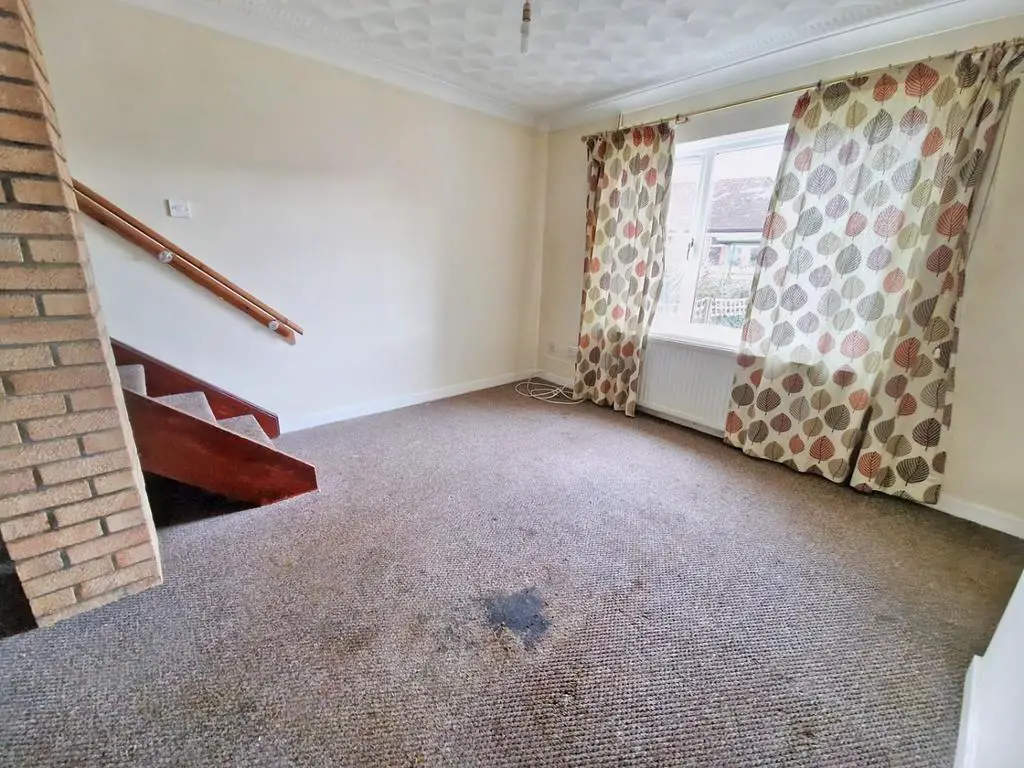
House For Sale £160,000
Hunters are delighted to present to the market this 2 BEDROOM LINK HOUSE found in the popular village of COYCHURCH, BRIDGEND.
Briefly comprising: LOUNGE, KITCHEN, 2 BEDROOMS & BATHROOM, with off road parking and car port.
There is a GARDEN at the fron of the property.
A great little property, central location for Bridgend & Cardiff
General - Conveniently located just off junction 35 of the M4 in South Wales. Just a 20 - 30 min drive can get you to Cardiff or Swansea, Coast or Countryside. With main bus routes through the village and rail links in within a few miles, the village has a local shop, two pubs and community hall.
Coychurch is a small village to the East of Bridgend town in Bridgend County Borough. The area has a population in excess of 10,000. The local area boasts many facilities and amenities including: Primary Schools, Comprehensive School, Doctors Surgery, Bus routes, variety of shops, takeaways, pubs, along with a variety of shops centrally and on the outskirts at the many retail parks.
Close to Bridgend Town with further facilities and amenities including: Mainline Train Station and bus routes, restaurants, pubs, swimming pool and leisure facilities, along with a variety of shops.
Porch - with vinyl flooring, skimmed walls and textured ceilings which are coved with central lighting, 2nd door into hallway,window to side, upvc front door.
Living Room - 4.42m x 3.58m (14'6" x 11'9") - with carpets, skimmed walls and textured ceilings which are coved with central lighting, radiator, window to front, stairs to first floor.
Kitchen - 3.02m x 2.54m (9'11" x 8'4") - vinyl flooring, skimmed walls and textured ceilings which are coved with central lighting, selection of base and wall units in beech with granite effect worktops, integral sink and food, window and door to side.
Landing - With carpets skimmed walls and textured ceilings with central lighting, attic access, wood bannister, doors to:
Bedroom 1 - 3.43m x 2.82m (11'3" x 9'3") - with carpets, skimmed walls and textured ceilings with central lighting, built in storage, window to front, radiator.
Bedroom 2 - 2.82m x 2.57m (9'3" x 8'5" ) - with carpets, skimmed walls and textured ceilings with central lighting, window to front, radiator.
Bathroom - 1.91m x 1.83m (6'3" x 6'0" ) - with vinyl flooring, skimmed walls and textured ceilings with central lighting, 3 piece suite with over bath electric shower and glass screen, electric wall heater.
Garden - Enclosed garden at front of property with areas of patio and earth, this is South facing.
Briefly comprising: LOUNGE, KITCHEN, 2 BEDROOMS & BATHROOM, with off road parking and car port.
There is a GARDEN at the fron of the property.
A great little property, central location for Bridgend & Cardiff
General - Conveniently located just off junction 35 of the M4 in South Wales. Just a 20 - 30 min drive can get you to Cardiff or Swansea, Coast or Countryside. With main bus routes through the village and rail links in within a few miles, the village has a local shop, two pubs and community hall.
Coychurch is a small village to the East of Bridgend town in Bridgend County Borough. The area has a population in excess of 10,000. The local area boasts many facilities and amenities including: Primary Schools, Comprehensive School, Doctors Surgery, Bus routes, variety of shops, takeaways, pubs, along with a variety of shops centrally and on the outskirts at the many retail parks.
Close to Bridgend Town with further facilities and amenities including: Mainline Train Station and bus routes, restaurants, pubs, swimming pool and leisure facilities, along with a variety of shops.
Porch - with vinyl flooring, skimmed walls and textured ceilings which are coved with central lighting, 2nd door into hallway,window to side, upvc front door.
Living Room - 4.42m x 3.58m (14'6" x 11'9") - with carpets, skimmed walls and textured ceilings which are coved with central lighting, radiator, window to front, stairs to first floor.
Kitchen - 3.02m x 2.54m (9'11" x 8'4") - vinyl flooring, skimmed walls and textured ceilings which are coved with central lighting, selection of base and wall units in beech with granite effect worktops, integral sink and food, window and door to side.
Landing - With carpets skimmed walls and textured ceilings with central lighting, attic access, wood bannister, doors to:
Bedroom 1 - 3.43m x 2.82m (11'3" x 9'3") - with carpets, skimmed walls and textured ceilings with central lighting, built in storage, window to front, radiator.
Bedroom 2 - 2.82m x 2.57m (9'3" x 8'5" ) - with carpets, skimmed walls and textured ceilings with central lighting, window to front, radiator.
Bathroom - 1.91m x 1.83m (6'3" x 6'0" ) - with vinyl flooring, skimmed walls and textured ceilings with central lighting, 3 piece suite with over bath electric shower and glass screen, electric wall heater.
Garden - Enclosed garden at front of property with areas of patio and earth, this is South facing.