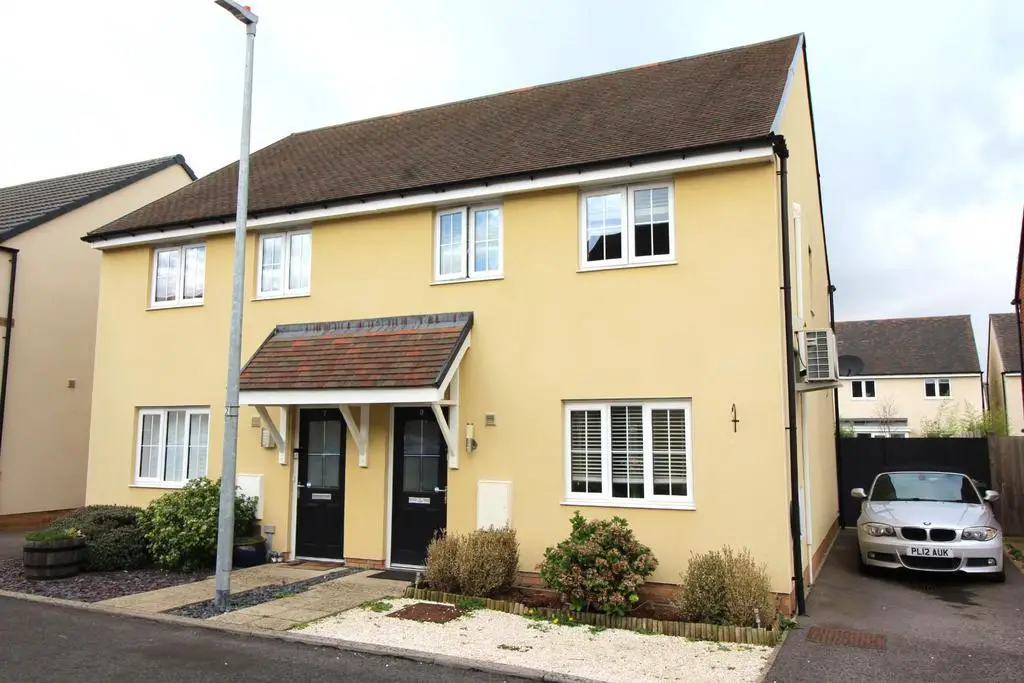
House For Sale £349,950
This Tremendous three bedroom semi detached house, "The Finchley", was constructed Circa 2018 by Messers Barrett Homes. Still under the remainder of the 10 year NHBC warranty, this super property affords a wealth of desirable features to include fabulous kitchen/diner, cloakroom, en-suite and even air conditioning in the master bedroom and living room. To the rear there is a secure and private garden, whilst at the side there is off street parking for two vehicles.
This Tremendous three bedroom semi detached house, "The Finchley", was constructed Circa 2018 by Messers Barrett Homes. Still under the remainder of the 10 year NHBC warranty, this super property affords a wealth of desirable features to include fabulous kitchen/diner, cloakroom, en-suite and even air conditioning in the master bedroom and living room. To the rear there is a secure and private garden, whilst at the side there is off street parking for two vehicles.
Entrance - Via canopy porch to part glazed front door opening to
Hallway - Staircase rising to first floor. Radiator
Cloakroom - W.C, corner wash hand basin, extractor fan and radiator
Living Room - 4.97m x 3.64m (16'3" x 11'11") - uPVC double glazed window to front, wall mounted air-conditioning unit, radiator
Kitchen/Diner - 4.59m x 3.19m (15'0" x 10'5") - uPVC double glazed window to rear with French doors opening to rear garden. Range of floor and wall units with contrasting work surfaces incorporating stainless steel sink unit with mixer taps. Integral fridge/freezer, slimline dishwasher, oven, hob and extractor fan. Under stairs storage cupboard and radiator
Landing - Large over stairs storage cupboard, airing cupboard and radiator
Bathroom - Obscure uPVC double glazed window to rear, white W.C wash hand basin and panelled bath with tiled splashbacks and radiator
Bedroom 1 - 3.61m x 2.60m (11'10" x 8'6") - uPVC double glazed window to front, built in cupboard and mirror door wardrobe and radiator
Bedroom 2 - 3.11m x 2.60m (10'2" x 8'6") - uPVC double glazed window to rear, built in sliding mirror door wardrobe and vertical radiator
Bedroom 3 - 2.69m x 1.92m (8'9" x 6'3") - uPVC double glazed window to front and radiator
Front Garden - Small border with flower bed
Rear Garden - Enclosed level lawn with paved patio and side gate.
Parking - Hardstanding at the side for 2 vehicles (in tandem) with electric LV charger
Material Information - Thornbury - Tenure Type; Freehold
Council Tax Banding; South Gloucestershire Band C
This Tremendous three bedroom semi detached house, "The Finchley", was constructed Circa 2018 by Messers Barrett Homes. Still under the remainder of the 10 year NHBC warranty, this super property affords a wealth of desirable features to include fabulous kitchen/diner, cloakroom, en-suite and even air conditioning in the master bedroom and living room. To the rear there is a secure and private garden, whilst at the side there is off street parking for two vehicles.
Entrance - Via canopy porch to part glazed front door opening to
Hallway - Staircase rising to first floor. Radiator
Cloakroom - W.C, corner wash hand basin, extractor fan and radiator
Living Room - 4.97m x 3.64m (16'3" x 11'11") - uPVC double glazed window to front, wall mounted air-conditioning unit, radiator
Kitchen/Diner - 4.59m x 3.19m (15'0" x 10'5") - uPVC double glazed window to rear with French doors opening to rear garden. Range of floor and wall units with contrasting work surfaces incorporating stainless steel sink unit with mixer taps. Integral fridge/freezer, slimline dishwasher, oven, hob and extractor fan. Under stairs storage cupboard and radiator
Landing - Large over stairs storage cupboard, airing cupboard and radiator
Bathroom - Obscure uPVC double glazed window to rear, white W.C wash hand basin and panelled bath with tiled splashbacks and radiator
Bedroom 1 - 3.61m x 2.60m (11'10" x 8'6") - uPVC double glazed window to front, built in cupboard and mirror door wardrobe and radiator
Bedroom 2 - 3.11m x 2.60m (10'2" x 8'6") - uPVC double glazed window to rear, built in sliding mirror door wardrobe and vertical radiator
Bedroom 3 - 2.69m x 1.92m (8'9" x 6'3") - uPVC double glazed window to front and radiator
Front Garden - Small border with flower bed
Rear Garden - Enclosed level lawn with paved patio and side gate.
Parking - Hardstanding at the side for 2 vehicles (in tandem) with electric LV charger
Material Information - Thornbury - Tenure Type; Freehold
Council Tax Banding; South Gloucestershire Band C