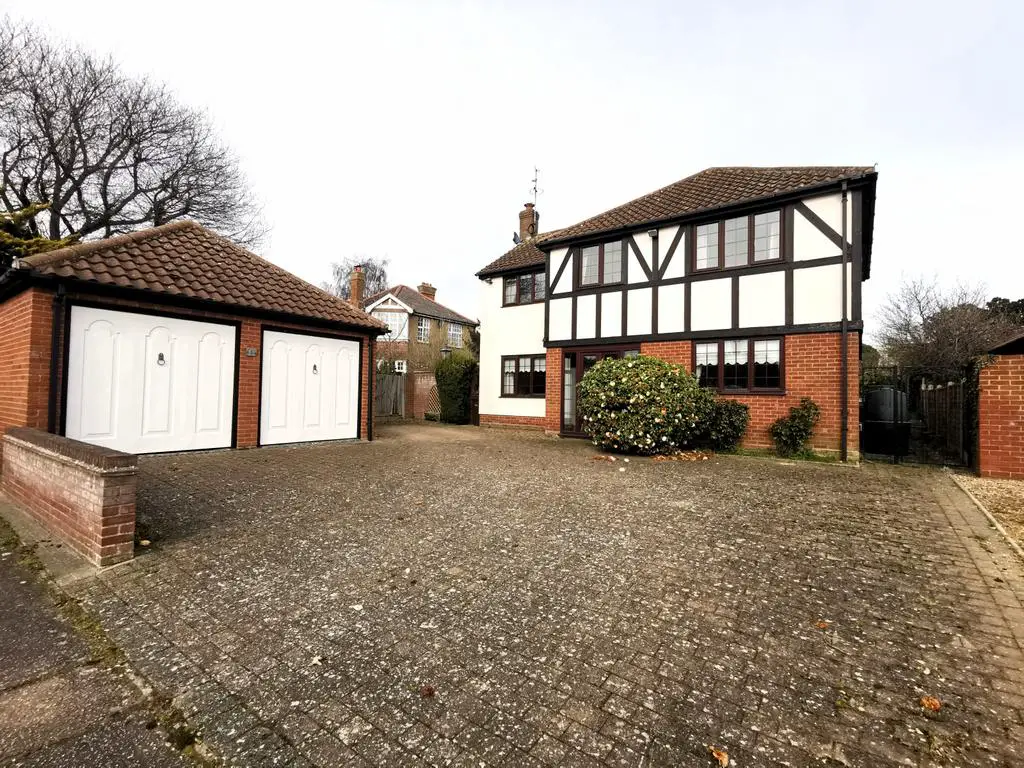
House For Sale £675,000
Escape to the serene surroundings of West Mersea with this delightful Four bedroom Detached property located at 5 The Coverts. Embracing a sense of peace and tranquillity, this residence offers a perfect blend of comfort and coastal charm, promising a lifestyle of relaxation and beauty. Sea views from the first floor bedrooms adds an additional bonus.
Situated within the sought-after enclave of The Coverts, this home presents an opportunity to reside in one of Essex's most desirable coastal communities. Enjoy the laid-back atmosphere and scenic beauty of this seaside retreat.
Characterized by its timeless appeal and classic design elements, 5 The Coverts exudes warmth and character at every turn. From the inviting facade to the cozy interiors, this home welcomes you with open arms.
Step inside to discover a world of possibilities, from the inviting living areas ideal for relaxing or entertaining, to the spacious kitchen, with acres of worktop space, perfect for culinary adventures.
The master bedroom boasts a tranquil retreat, complete with an ensuite bathroom and ample closet space, while the additional bedrooms offer versatility and comfort for family members or guests.
Unwind in of your own private garden, where lush greenery and vibrant blooms create a picturesque backdrop for outdoor relaxation and alfresco dining. Whether enjoying a morning coffee or hosting summer gatherings, this outdoor oasis is sure to delight.
Residents of The Coverts benefit from access to a range of community amenities, providing ample opportunities for leisure and recreation. For those with an eye for detail, this property might just hold a subtle nod to the local scene – a touch that adds an extra layer of charm to this coastal sanctuary.
Features
- No onward chain
- Detached garage
Property additional info
Porch : 8' 4" x 4' 4" (2.54m x 1.32m)
Double opening casement doors, tiled floor
Hall: 11' 11" x 8' 4" (3.63m x 2.54m)
Part obscured glazed entrance door, stairs to first floor, understairs cupboard, radiator, doors to:
Cloakroom: 5' 6" x 2' 4" (1.68m x 0.71m)
Wall mounted wash basin, close coupled WC.
Lounge: 17' 3" x 10' 11" (5.26m x 3.33m)
Open fireplace, brick and tiled , double opening casement doors to rear garden, two radiators.
Dining Room: 10' 11" x 10' 11" (3.33m x 3.33m)
Window to front aspect, radiator
Kitchen: 13' 5" x 10' 10" (4.09m x 3.30m)
Work surfaces with Inset stainless steel sink with mixer tap, drawers and cupboards under, fitted double oven, inset hob, integral dishwasher, tiled floor, eye level cabinets, oil boiler, window to rear garden, door to utility room.
Utility Room: 8' 3" x 5' 8" (2.51m x 1.73m)
Part glazed door to rear garden, inset stainless steel sink with mixer tap, washing machine, cupboards under, tiled floor, radiator.
First floor Landing: 11' 11" x 8' 4" (3.63m x 2.54m)
Timber balustrade to stairwell, immersion cupboard with new tank, loft access (unchecked)
Bedroom 1 : 17' 4" x 10' 11" (5.28m x 3.33m)
Fitted 8 door wardrobe, windows to rear and front aspects with sea views, door to en-suite.
En-Suite : 5' 7" x 8' 3" (1.70m x 2.51m)
Enclosed walk in shower, wash basin on vanity unit with mixer tap, radiator, obscure window to rear aspect, part tiled to walls, tiled floor
Bedroom 2 : 9' 9" x 10' 11" (2.97m x 3.33m)
Window to rear aspect, radiator
Bedroom 3 : 10' 8" x 10' 11" (3.25m x 3.33m)
Window to front aspect with sea views, radiator
Bedroom 4: 8' 4" x 7' 2" (2.54m x 2.18m)
Window to front aspect with sea views, radiator.
Family Bathroom: 7' 9" x 5' 6" (2.36m x 1.68m)
Panel bath, shower over with shower screen, wash basin on vanity unit wth mixer tap, close coupled WC, obscure window to rear aspect, tiled floor, radiator.
Double Garage: 17' 8" x 17' 6" (5.38m x 5.33m)
Two up and over doors, window and part obscure glazed door to side aspect, loft storage
Rear Garden: 57' 0" x 46' 0" (17.37m x 14.02m)
Laid to lawn, mature trees and shrubs, paved patio, timber fence and shed, un-overlooked, gate to front aspect.
Front Garden:
Large block paved driveway with parking for several cars, gates to rear aspect, oil tank, low level brick wall to boundary.
Council tax band: E