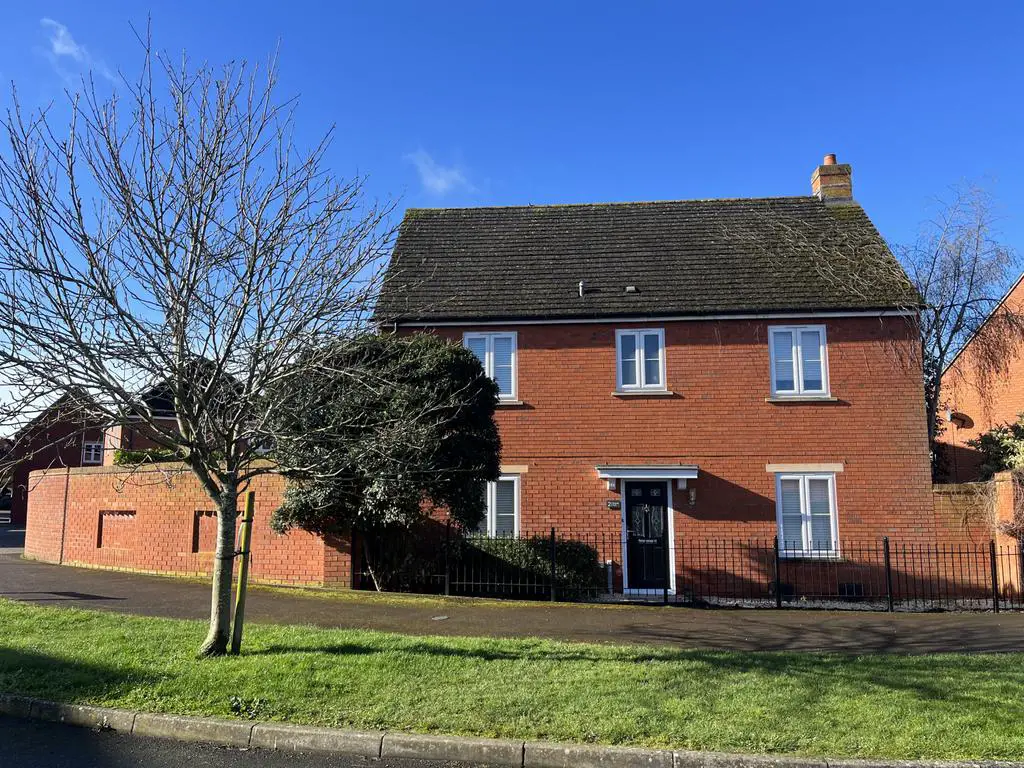
House For Sale £470,000
Wilkinson SLM are delighted to bring to market a beautiful four bedroom home in the popular development of Walton Cardiff.
This much loved family home has a beautiful rear garden with patio area and the remainder laid to lawn with trees that seclude the property for extra privacy. There is also a beautiful side garden that can be accessed via the French doors in the dining room which is also secluded. Booking a viewing to see this home is an absolute must!
To access the property are two gates between a walkway which lead to the front door that opens to a good sized hallway. The hallway has recently had some fantastic storage built under the stairs. To the right are double doors opening to a spacious lounge with a feature fireplace, alcove shelving and French doors opening to the rear garden. To the left of the hallway is a study and further down is a downstairs WC and storage area. Located at the end of the hallway to the left is a well presented kitchen/dining room complimented by a double electric tower oven, gas hob and a centre island consisting of storage units. There is an archway to access the utility with plumbing space and wall and base units with a patio door leading to the rear garden.
Occupying the first floor is the dual aspect master bedroom with the benefit of built in double and single wardrobe and an ensuite shower room. There are also three further double bedrooms and a modern family bathroom to finish the beautiful accommodation.
The home also benefits from UPVC double glazing, gas central heating (boiler a year old), and double garage with off road parking for 3-4 cars which can be accessed through a side door in the rear garden as well.
Features
- UPVC Double Glazing
- Gas Central Heating
Property additional info
Lounge: 17' 7" x 12' 3" (5.36m x 3.73m)
Kitchen/Dining Room: 23' 1" x 11' 2" (7.04m x 3.40m)
Utility: 6' 9" x 6' 4" (2.06m x 1.93m)
Study: 11' 3" x 7' 5" (3.43m x 2.26m)
Bedroom One: 17' 8" x 12' 6" (5.38m x 3.81m)
Ensuite Shower Room: 6' x 5' 9" (1.83m x 1.75m)
Bedroom Two: 13' 2" x 11' 4" (4.01m x 3.45m)
Bedroom Three: 11' 9" x 9' 9" (3.58m x 2.97m)
Bedroom Four: 11' 9" x 7' 6" (3.58m x 2.29m)
Bathroom: 9' 8" x 7' 3" (2.95m x 2.21m)
Double Garage: 16' 9" x 16' (5.11m x 4.88m)
Houses For Sale Anne Walk
Houses For Sale Monterey Road
Houses For Sale Bellflower Road
Houses For Sale Woodrush Road
Houses For Sale Bristow Road
Houses For Sale Redwing Close
Houses For Sale Cornflower Close
Houses For Sale Starling Road
Houses For Sale Bluebell Grove
Houses For Sale Henry Crescent
Houses For Sale Second Crossing Road
Houses For Sale Jasper Drive
Houses For Sale Falcon Road
Houses For Sale Hawkmoth Close
Houses For Sale Wakeman Close
Houses For Sale Columbine Road
Houses For Sale Cambrian Road
Houses For Sale Beauchamp Road
