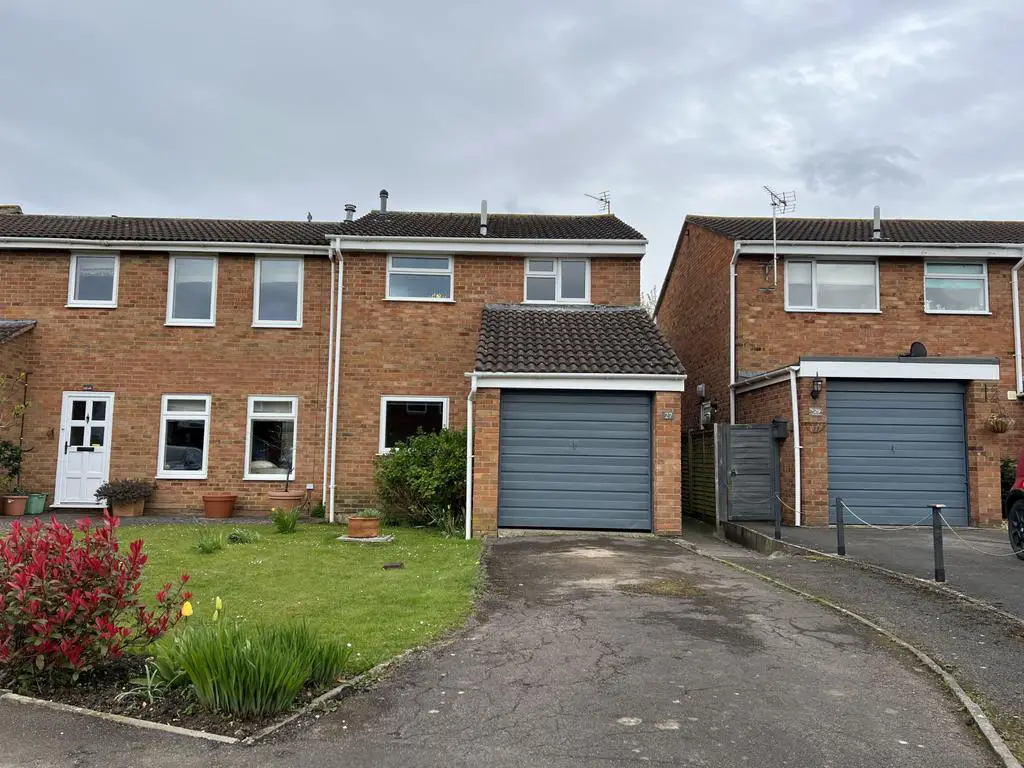
House For Sale £275,000
The front door opens to a hallway with stairs leading to the first floor and doors opening to the lounge and kitchen and an opening to the utlity and downstairs WC. The spacious lounge has a feature fireplace with an gas fire and double doors leading out to the conservatory. The kitchen is fitted with built in oven and hob with extractor, dishwasher, a useful understairs storage cupboard and a serving hatch through to the lounge. Completing the ground floor is a guest WC and utility with worktop and storage cupboards.
Taking the stairs to the first floor you will find three bedrooms and a main bathroom. Bedroom one has the added benefit of a built in wardrobe whilst bedroom two has a open hanging space. There is also a cupboard on the landing which is home to the boiler and useful shelving.
The rear garden is mainly laid to lawn with a small patio area directly outside the conservator and shrub boarders. To the front of the property is a garden and parking for up to two cars.
Complementing this home is Gas Central Heating, UPVC double glazing and a storage space which was originally half of the garage, the rest having been converted to house the utility.
A viewing comes highly recommended to appreciate all this home has to offer.
Features
- Gas Central Heating
- UPVC Dounble Glazing
Property additional info
Lounge: 12' 1" x 16' 4" (3.68m x 4.98m)
Kitchen: 11' 5" x 8' 2" (3.48m x 2.49m)
Maximum Measurements
Utility: 9' 11" x 6' 7" (3.02m x 2.01m)
Maximum Measurements
Downstairs WC: 5' 10" x 2' 10" (1.78m x 0.86m)
Conservatory: 6' 7" x 15' 9" (2.01m x 4.80m)
Maximum Measurements
Bedroom One: 12' 5" x 11' 6" (3.78m x 3.51m)
Maximum Measurements
Bedroom Two: 9' 11" x 11' 6" (3.02m x 3.51m)
Maximum Measurements
Bedroom Three: 9' 7" x 6' 5" (2.92m x 1.96m)
Bathroom: 5' 8" x 7' 1" (1.73m x 2.16m)
