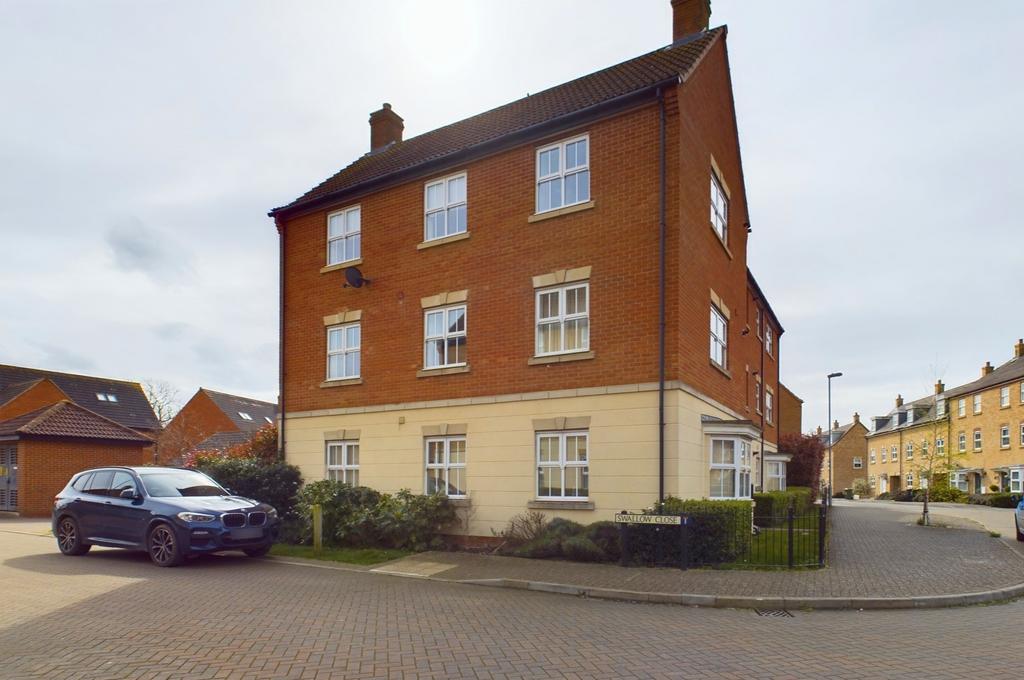
2 bed Flat For Sale £230,000
Longstanton is an increasingly sought after area just north of Cambridge with the advantage of the guided busway which runs every 7 minutes into Cambridge and then onto Cambridge station and Addenbrooke's hospital. The village is also only 2.5 miles from the A14 and 5 miles from the M11.
Facilities in Longstanton include a primary school, a village institute, doctors and dentist surgery, veterinary surgery, public house, village store with post office, fish and chip shop and a co-operative store. The village will benefit from a wider choice of facilities on offer from the neighbouring purpose-built town of Northstowe that is currently in development.
This first floor two bedroom apartment offers bright and well proportioned accommodation with an en suite shower room off the main bedroom, a bathroom , and an open plan living are with windows to two aspects.
Offered with no upward chain, the property in detail comprises;
Communal entrance
with entrance phone system and stairs to all floors. Private front door to
Entrance hallway
with airing cupboard with slatted wood shelving and Megaflo unvented hot water cylinder, entrance phone, radiator, doors to
Living room
5.44 m x 3.55 m (17'10" x 11'8")
open plan room with windows to two aspects comprising:-
Open plan kitchen area
3.55 m x 1.70 m (11'8" x 5'7")
with a good range of fitted wall and base units with roll top work surfaces and tiled splashbacks, one and a quarter bowl stainless steel sink unit and drainer with mixer tap, built in four ring stainless steel gas hob with stainless steel splashback and chimney extractor hood over, Zanussi electric oven below. Zanussi washer/dryer and fridge/freezer (to remain). Under unit lighting, cupboard housing the Potterton Promax SL boiler, ceramic tiled flooring.
Sitting/dining area
3.76 m x 3.55 m (12'4" x 11'8")
with windows to two aspects, two radiators, media point (sat, radio and TV connections).
Bedroom 1
3.83 m x 2.79 m (12'7" x 9'2")
with window to side, radiator, TV point, double doors to built in wardrobe with hanging rail and shelving, door to
En suite shower room
with window to side, fully tiled and enclosed shower cubicle with chrome shower unit, wc with concealed cistern, vanity wash handbasin with shaver point over, chrome heated towel rail, ceiling mounted spotlight unit, extractor fan.
Bedroom 2
3.26 m x 2.53 m (10'8" x 8'4")
with window to side, radiator, TV point.
Bathroom
with panelled bath with chrome shower unit over, fully tiled surround, glass shower screen, wash handbasin with part tiled wall behind, heated towel rail, shaver point and mirror, wc with concealed cistern, extractor fan, ceiling mounted spotlight unit.
Outside
Allocated parking space to courtyard at rear of building
Services
All mains services.
Tenure
The property is Leasehold. 125 year lease from 1st January 2012. Service charge £545.00 per annum. Ground rent £1312.78 per annum.
Council tax
Band B
Viewing
By arrangement with Pocock & Shaw+
Facilities in Longstanton include a primary school, a village institute, doctors and dentist surgery, veterinary surgery, public house, village store with post office, fish and chip shop and a co-operative store. The village will benefit from a wider choice of facilities on offer from the neighbouring purpose-built town of Northstowe that is currently in development.
This first floor two bedroom apartment offers bright and well proportioned accommodation with an en suite shower room off the main bedroom, a bathroom , and an open plan living are with windows to two aspects.
Offered with no upward chain, the property in detail comprises;
Communal entrance
with entrance phone system and stairs to all floors. Private front door to
Entrance hallway
with airing cupboard with slatted wood shelving and Megaflo unvented hot water cylinder, entrance phone, radiator, doors to
Living room
5.44 m x 3.55 m (17'10" x 11'8")
open plan room with windows to two aspects comprising:-
Open plan kitchen area
3.55 m x 1.70 m (11'8" x 5'7")
with a good range of fitted wall and base units with roll top work surfaces and tiled splashbacks, one and a quarter bowl stainless steel sink unit and drainer with mixer tap, built in four ring stainless steel gas hob with stainless steel splashback and chimney extractor hood over, Zanussi electric oven below. Zanussi washer/dryer and fridge/freezer (to remain). Under unit lighting, cupboard housing the Potterton Promax SL boiler, ceramic tiled flooring.
Sitting/dining area
3.76 m x 3.55 m (12'4" x 11'8")
with windows to two aspects, two radiators, media point (sat, radio and TV connections).
Bedroom 1
3.83 m x 2.79 m (12'7" x 9'2")
with window to side, radiator, TV point, double doors to built in wardrobe with hanging rail and shelving, door to
En suite shower room
with window to side, fully tiled and enclosed shower cubicle with chrome shower unit, wc with concealed cistern, vanity wash handbasin with shaver point over, chrome heated towel rail, ceiling mounted spotlight unit, extractor fan.
Bedroom 2
3.26 m x 2.53 m (10'8" x 8'4")
with window to side, radiator, TV point.
Bathroom
with panelled bath with chrome shower unit over, fully tiled surround, glass shower screen, wash handbasin with part tiled wall behind, heated towel rail, shaver point and mirror, wc with concealed cistern, extractor fan, ceiling mounted spotlight unit.
Outside
Allocated parking space to courtyard at rear of building
Services
All mains services.
Tenure
The property is Leasehold. 125 year lease from 1st January 2012. Service charge £545.00 per annum. Ground rent £1312.78 per annum.
Council tax
Band B
Viewing
By arrangement with Pocock & Shaw+