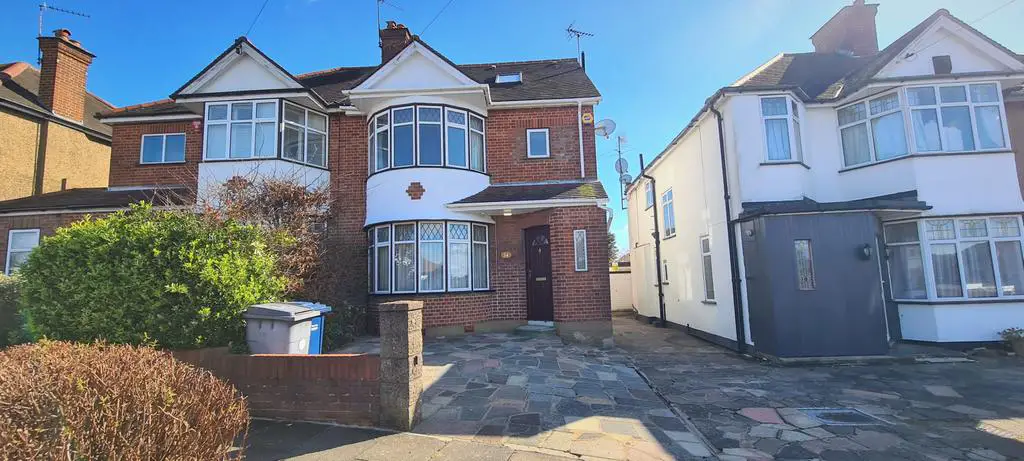
House For Rent £3,000
Mantlestates are pleased to offer this Very Well presented 4 Bedroom Semi-Detached house that is available now. Recently decorated with extended fully fitted kitchen/diner, 2 Receptions, wooden flooring & 2 bathrooms. off-street parking & within easy access to Southgates popular schools, Transport & shopping facilities.
Property additional info
ENTRANCE HALL::
Laminated flooring, double glazed window to side & front aspect, coving to ceiling, radiator, spotlights, under stairs storage cupboard.
WATER CLOSET:
Low-level flush water closet, wash hand basin, double glazed window to side aspect, extractor.
FRONT RECEPTION:: 4.59m x 3.67m (15.06ft x 12.04ft)
15'07" into bay x 12'05" Bay double glazed window to front aspect, wooden flooring, double radiator, coving to ceiling.
KITCHEN:: 3.98m x 1.85m (13.06ft x 6.07ft)
(13'06" x 6'07) x (17'07" x 8'09") Wall and floor standing units, washing machine, fridge freezer, dishwasher, double glazed window to side aspect, double glazed window to rear aspect, double glazed door to garden, tiled flooring, spotlights, gas hob, electric oven, part tiled walls, extracxtor, skylights x 2.
MIDDLE RECEPTION:: 4.58m x 3.37m (15.03ft x 11.06ft)
Wooden flooring, radiator, coving to ceiling.
FIRST FLOORING LANDING::
Double glazed window to side aspect, carpet.
FRONT BEDROOM:: 4.58m x 3.38m (15.03ft x 11.09ft)
Double glazed bay window to front aspect, radiator, wooden flooring, fitted wardrobes, coving to ceiling.
REAR BEDROOM:: 4.58m x 3.36m (15.03ft x 11.02ft)
15'03" x 11'04" into wardrobe, double glazed window to rear aspect, wooden flooring, radiator, coving to ceiling.
REAR BEDROOM/OFFICE:: 2.74m x 2.15m (8.99ft x 7.05ft)
Double glazed window to rear aspect, double radiator, carpet, fitted wardrobes.
BATHROOM:: 2.13m x 1.85m (6.99ft x 6.07ft)
Low-level flush water closet, wash hand basin, panel bath with mixer tap & shower attachment, double radiator, extractor, storage cupboard.
LOFT LANDING:
Double glazed window to side aspect, carpet.
LOFT BEDROOM:: 5.51m x 3.07m (18.08ft x 10.07ft)
Double glazed window to rear aspect, velux windows x 2, wooden flooring, storage into eves, radiator, fitted wardrobes.
LOFT EN-SUITE: 1.83m x 2.46m (6.00ft x 8.07ft)
Double glazed window to rear aspect, low-level flush water closet, wash hand basin with mixer tap in vanity unit, radiator, walk-in shower cubicle, extractor.
GARDEN:: 5.49m x 2.47m (18.01ft x 8.10ft)
Patio area, mainly laid to lawn, side access.
Property additional info
ENTRANCE HALL::
Laminated flooring, double glazed window to side & front aspect, coving to ceiling, radiator, spotlights, under stairs storage cupboard.
WATER CLOSET:
Low-level flush water closet, wash hand basin, double glazed window to side aspect, extractor.
FRONT RECEPTION:: 4.59m x 3.67m (15.06ft x 12.04ft)
15'07" into bay x 12'05" Bay double glazed window to front aspect, wooden flooring, double radiator, coving to ceiling.
KITCHEN:: 3.98m x 1.85m (13.06ft x 6.07ft)
(13'06" x 6'07) x (17'07" x 8'09") Wall and floor standing units, washing machine, fridge freezer, dishwasher, double glazed window to side aspect, double glazed window to rear aspect, double glazed door to garden, tiled flooring, spotlights, gas hob, electric oven, part tiled walls, extracxtor, skylights x 2.
MIDDLE RECEPTION:: 4.58m x 3.37m (15.03ft x 11.06ft)
Wooden flooring, radiator, coving to ceiling.
FIRST FLOORING LANDING::
Double glazed window to side aspect, carpet.
FRONT BEDROOM:: 4.58m x 3.38m (15.03ft x 11.09ft)
Double glazed bay window to front aspect, radiator, wooden flooring, fitted wardrobes, coving to ceiling.
REAR BEDROOM:: 4.58m x 3.36m (15.03ft x 11.02ft)
15'03" x 11'04" into wardrobe, double glazed window to rear aspect, wooden flooring, radiator, coving to ceiling.
REAR BEDROOM/OFFICE:: 2.74m x 2.15m (8.99ft x 7.05ft)
Double glazed window to rear aspect, double radiator, carpet, fitted wardrobes.
BATHROOM:: 2.13m x 1.85m (6.99ft x 6.07ft)
Low-level flush water closet, wash hand basin, panel bath with mixer tap & shower attachment, double radiator, extractor, storage cupboard.
LOFT LANDING:
Double glazed window to side aspect, carpet.
LOFT BEDROOM:: 5.51m x 3.07m (18.08ft x 10.07ft)
Double glazed window to rear aspect, velux windows x 2, wooden flooring, storage into eves, radiator, fitted wardrobes.
LOFT EN-SUITE: 1.83m x 2.46m (6.00ft x 8.07ft)
Double glazed window to rear aspect, low-level flush water closet, wash hand basin with mixer tap in vanity unit, radiator, walk-in shower cubicle, extractor.
GARDEN:: 5.49m x 2.47m (18.01ft x 8.10ft)
Patio area, mainly laid to lawn, side access.