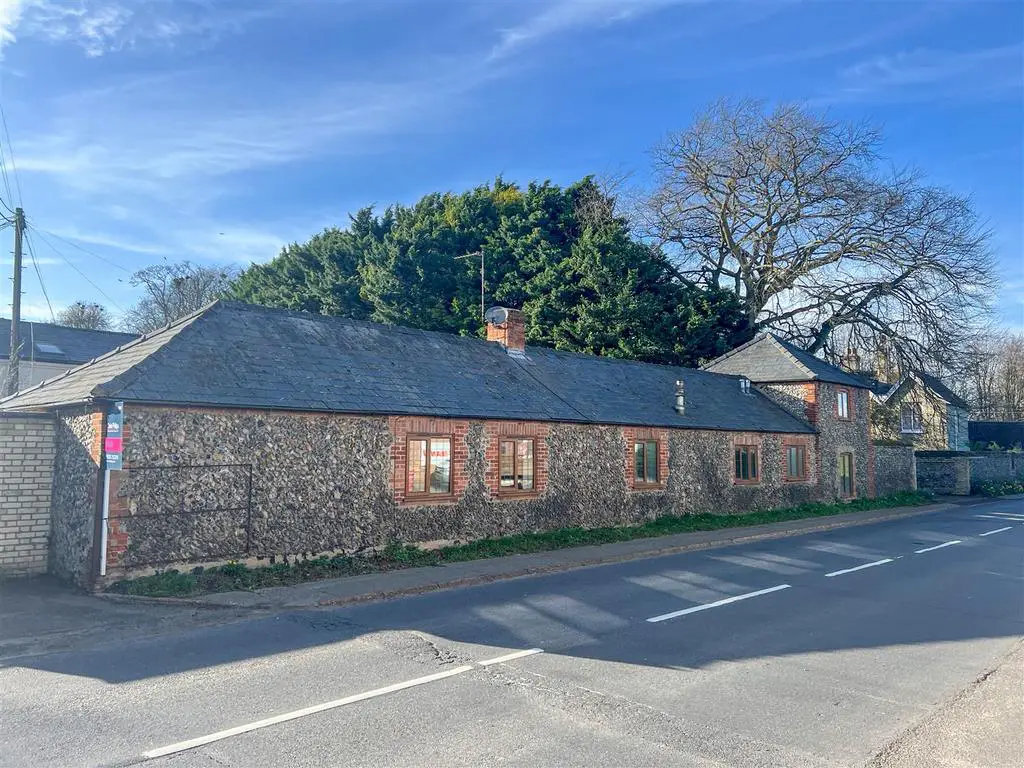
House For Sale £375,000
Clarke Philips are pleased to offer this 3/4 bedroom detached flint frontage period property, set within this popular village and offered for sale with no onward chain. (Guide Price of £375K -£395K)
This location benefits from moments walk to the village shop/post office, walking distance to Kennett Train Station with links to Bury St Edmunds and Cambridge. Catchment for two popular primary schools.
Formerly stables and sympathetically converted, this impressive property offers sizeable accommodation to include an entrance porch, entrance hallway, living room, dining room, conservatory, kitchen, utility, three double bedrooms, family bathroom and cloakroom.
Complete with a good size rear garden access via double gates, ample off road parking and useful workshop/outhouse.
Entrance Porch - Window to the side aspect, tiled flooring access and door leading through to:
Hallway - With staircase rising to the first floor, tiled flooring, access and door leading through to:
Kitchen - 4.60m x 3.68m (15'1" x 12'0") - Wide range of wall and base units, work surfaces over, space for small range oven, space for fridge/freezer, space and plumbing for washing machine, space and plumbing for dishwasher, inset butler style sink unit with mixer tap over, tiled splashbacks, tiled flooring, door leading to the living room, French style doors opening through to:
Conservatory - 7.42m x 3.71m (24'4" x 12'2") - Windows and bi-fold doors enjoying views of the garden, tiled flooring and wood burning fire.
Living Room - 6.30m x 4.60m (20'8" x 15'1") - Dual aspect room with two windows to the front aspect and French style doors leading to the rear garden, feature fireplace, engineered wood flooring, door leading to:
Bedroom 4/Study - 4.60m x 2.92m (15'1" x 9'6") - Window to the rear aspect, access to loft space.
Utility Area - 3.71m x 1.37m (12'2" x 4'5") - Range of wall base units, inset butler style sink unit with mixer tap over, tiled flooring, window to the rear aspect.
Bedroom 2 - 4.60m x 3.43m (15'1" x 11'3") - Dual aspect with windows to the front and rear aspects, built in cupboard.
Bedroom 3 - 4.47m x 3.43m (14'7" x 11'3") - Window to the front aspect, built in cupboard.
Family Bathroom - 3.43m x 2.97m (11'3" x 9'8") - White suite comprising panel bath with mixer taps, Wet room open shower area, wash hand basin set in vanity unit and low level WC, tiled walls, tiled flooring, heated towel rail, window to the front aspect.
Cloakroom - Comprising low level WC and wash hand basin, extractor.
First Floor - Stairs leading from the ground floor to:
Bedroom 1 - 4.60m x 4.17m (15'1" x 13'8") - Dual aspect with windows to the front and rear aspects.
Outside - Double gates provide access to the rear garden with paved area suitable for parking or garden furniture, lawn area bordered by a variety of mature trees/plants/shrubs, ornamental fishpond, generous workshop/garage, outside lighting, water tap and UPVC Oil Tank.
Agents Note - Please note vehicular access to the property is via Lanwades business park off the B1506.
Council Tax Band TBC
EPC F
This location benefits from moments walk to the village shop/post office, walking distance to Kennett Train Station with links to Bury St Edmunds and Cambridge. Catchment for two popular primary schools.
Formerly stables and sympathetically converted, this impressive property offers sizeable accommodation to include an entrance porch, entrance hallway, living room, dining room, conservatory, kitchen, utility, three double bedrooms, family bathroom and cloakroom.
Complete with a good size rear garden access via double gates, ample off road parking and useful workshop/outhouse.
Entrance Porch - Window to the side aspect, tiled flooring access and door leading through to:
Hallway - With staircase rising to the first floor, tiled flooring, access and door leading through to:
Kitchen - 4.60m x 3.68m (15'1" x 12'0") - Wide range of wall and base units, work surfaces over, space for small range oven, space for fridge/freezer, space and plumbing for washing machine, space and plumbing for dishwasher, inset butler style sink unit with mixer tap over, tiled splashbacks, tiled flooring, door leading to the living room, French style doors opening through to:
Conservatory - 7.42m x 3.71m (24'4" x 12'2") - Windows and bi-fold doors enjoying views of the garden, tiled flooring and wood burning fire.
Living Room - 6.30m x 4.60m (20'8" x 15'1") - Dual aspect room with two windows to the front aspect and French style doors leading to the rear garden, feature fireplace, engineered wood flooring, door leading to:
Bedroom 4/Study - 4.60m x 2.92m (15'1" x 9'6") - Window to the rear aspect, access to loft space.
Utility Area - 3.71m x 1.37m (12'2" x 4'5") - Range of wall base units, inset butler style sink unit with mixer tap over, tiled flooring, window to the rear aspect.
Bedroom 2 - 4.60m x 3.43m (15'1" x 11'3") - Dual aspect with windows to the front and rear aspects, built in cupboard.
Bedroom 3 - 4.47m x 3.43m (14'7" x 11'3") - Window to the front aspect, built in cupboard.
Family Bathroom - 3.43m x 2.97m (11'3" x 9'8") - White suite comprising panel bath with mixer taps, Wet room open shower area, wash hand basin set in vanity unit and low level WC, tiled walls, tiled flooring, heated towel rail, window to the front aspect.
Cloakroom - Comprising low level WC and wash hand basin, extractor.
First Floor - Stairs leading from the ground floor to:
Bedroom 1 - 4.60m x 4.17m (15'1" x 13'8") - Dual aspect with windows to the front and rear aspects.
Outside - Double gates provide access to the rear garden with paved area suitable for parking or garden furniture, lawn area bordered by a variety of mature trees/plants/shrubs, ornamental fishpond, generous workshop/garage, outside lighting, water tap and UPVC Oil Tank.
Agents Note - Please note vehicular access to the property is via Lanwades business park off the B1506.
Council Tax Band TBC
EPC F
