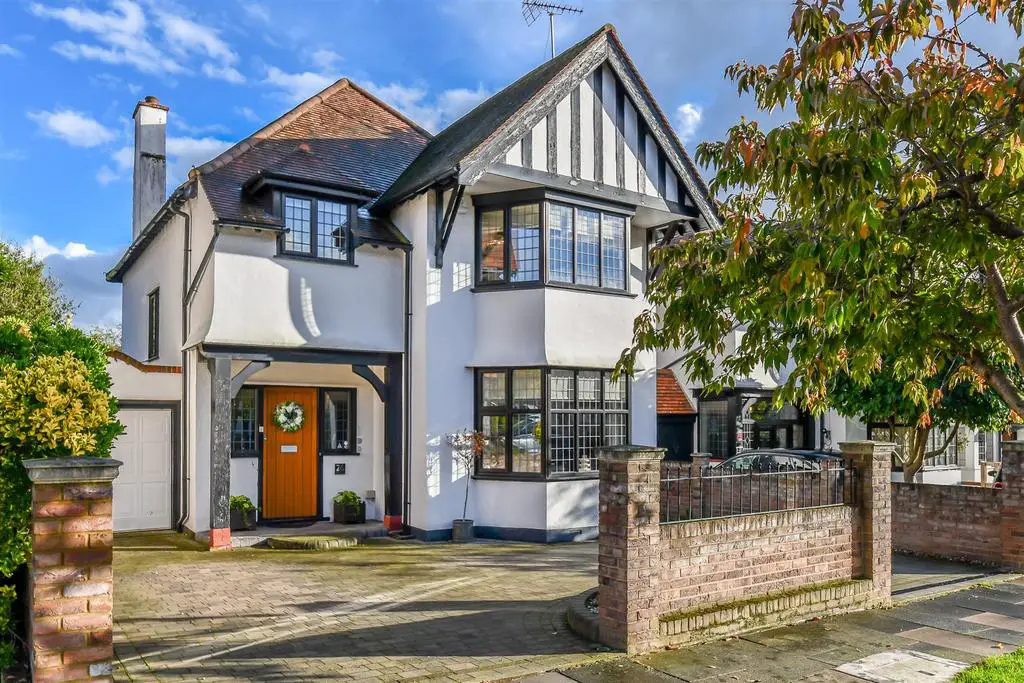
House For Sale £1,050,000
Home Estate Agents are privileged with instruction to offer for sale this fabulous four bedroom detached house which is positioned within the desirable sought-after 'Chalkwell Hall Estate' in Westcliff-on-Sea.
The accommodation comprises; entrance hall, beautifully presented living room and a spacious open-plan kitchen/diner to the ground floor with landing, four bedrooms, en suite (to master) and a contemporary family bathroom to the first floor. Externally, this wonderful home is complimented by paved off street parking to front and a large garden to rear with versatile garden room/outbuilding.
The property is served by gas central heating.
Situated on Leasway in Chalkwell, this impressive residence is within close proximity to local amenities which includes nearby schools, park, seafront and mainline railway station which serves London Fenchurch Street for commuters. Also within walking distance is Leigh's fashionable Broadway and its array of bars, cafes, restaurants and popular boutiques.
With sizeable accommodation and potential to extend and improve, we strongly recommend internal viewings to avoid missing out on this super detached house.
Entrance - Solid wood front door with frosted glazed windows to side leads into :
Reception Hall - Wooden flooring, stairs rising to first floor with understairs storage area, storage cupboard. Doors to:
Lounge - 13' 11 x 16' 7 - Wooden flooring, double glazed bay window to front, feature fireplace, radiator.
Kitchen - 3.05m 0.91m x 5.18m 0.00m (10' 3 x 17' 0) - Tiled flooring, two double glazed lead light windows to side, granite worksurfaces with wall and base units, sink with mixer taps, down lights, space for Range oven with extractor over, integrated ovens, space for American style fridge freezer Open to:
Dining Room - 13' 5 x 14' 10 - Wooden flooring, double glazed lead light window and French doors leading onto the raised patio area, feature recessed log store in chimney breast, radiator with decorative cover.
Bedroom One & En-Suite - 13' 5 x 13' 3 - Fitted carpet, double glazed lead light bay window to front, feature panelled wall with wall mounted lights, ceiling light, picture rail. Glass door to:
En-Suite - Shower cubicle, down light, wash hand basin with mixer tap, vanity unit and mirror over.
Bedroom Two - 13' 5 x 12' 0 - Wooden flooring, double glazed window to front, radiator, picture rail, ceiling light.
Bedroom Three - 13' 6 x 8' 7 - Laminate flooring, double glazed window to rear, picture rail, ceiling light.
Bedroom Four - 9' 5 x 9' 3 - Wooden flooring, double glazed lead light window to rear, picture rail, ceiling light.
Family Bathroom - Modern suite comprising of bath with shower over, low level WC, wash hand basin with storage, obscure window to to side aspect, tiled flooring and part tiled walls.
Externally -
Rear Garden - Commences with raised patio, hot tub, steps leading down to lawn area with mature shrubs and plants, garden room/outbuilding.
Front Garden - Off street parking for several vehicles and access to single garage.
The accommodation comprises; entrance hall, beautifully presented living room and a spacious open-plan kitchen/diner to the ground floor with landing, four bedrooms, en suite (to master) and a contemporary family bathroom to the first floor. Externally, this wonderful home is complimented by paved off street parking to front and a large garden to rear with versatile garden room/outbuilding.
The property is served by gas central heating.
Situated on Leasway in Chalkwell, this impressive residence is within close proximity to local amenities which includes nearby schools, park, seafront and mainline railway station which serves London Fenchurch Street for commuters. Also within walking distance is Leigh's fashionable Broadway and its array of bars, cafes, restaurants and popular boutiques.
With sizeable accommodation and potential to extend and improve, we strongly recommend internal viewings to avoid missing out on this super detached house.
Entrance - Solid wood front door with frosted glazed windows to side leads into :
Reception Hall - Wooden flooring, stairs rising to first floor with understairs storage area, storage cupboard. Doors to:
Lounge - 13' 11 x 16' 7 - Wooden flooring, double glazed bay window to front, feature fireplace, radiator.
Kitchen - 3.05m 0.91m x 5.18m 0.00m (10' 3 x 17' 0) - Tiled flooring, two double glazed lead light windows to side, granite worksurfaces with wall and base units, sink with mixer taps, down lights, space for Range oven with extractor over, integrated ovens, space for American style fridge freezer Open to:
Dining Room - 13' 5 x 14' 10 - Wooden flooring, double glazed lead light window and French doors leading onto the raised patio area, feature recessed log store in chimney breast, radiator with decorative cover.
Bedroom One & En-Suite - 13' 5 x 13' 3 - Fitted carpet, double glazed lead light bay window to front, feature panelled wall with wall mounted lights, ceiling light, picture rail. Glass door to:
En-Suite - Shower cubicle, down light, wash hand basin with mixer tap, vanity unit and mirror over.
Bedroom Two - 13' 5 x 12' 0 - Wooden flooring, double glazed window to front, radiator, picture rail, ceiling light.
Bedroom Three - 13' 6 x 8' 7 - Laminate flooring, double glazed window to rear, picture rail, ceiling light.
Bedroom Four - 9' 5 x 9' 3 - Wooden flooring, double glazed lead light window to rear, picture rail, ceiling light.
Family Bathroom - Modern suite comprising of bath with shower over, low level WC, wash hand basin with storage, obscure window to to side aspect, tiled flooring and part tiled walls.
Externally -
Rear Garden - Commences with raised patio, hot tub, steps leading down to lawn area with mature shrubs and plants, garden room/outbuilding.
Front Garden - Off street parking for several vehicles and access to single garage.