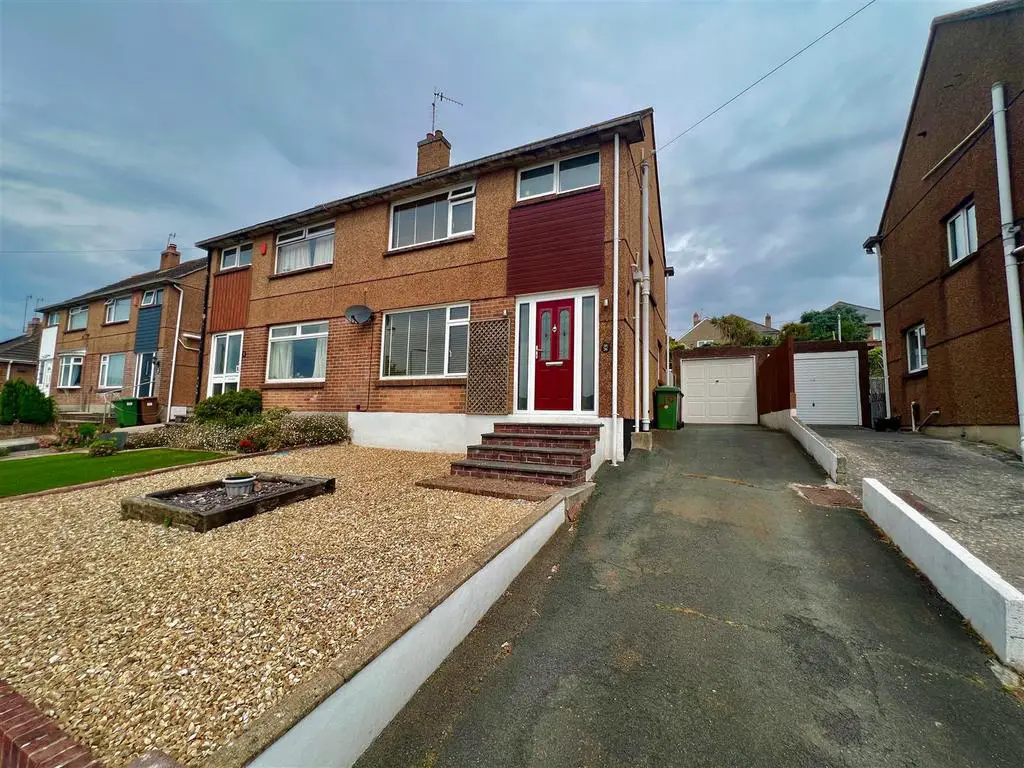
House For Rent £1,300
Available now is this beautifully-presented 3 bedroom semi-detached house situated in a convenient Plymstock location. The accommodation briefly comprises an entrance hall, lounge/dining room, fitted kitchen, 3 bedrooms & shower room. Externally there is a drive & garage as well as front & rear gardens. Double-glazing & central heating. Unfurnished accommodation available on a long-term rental.
Green Park Road, Plymstock, Pl9 9Hy -
Accommodation - Front door opening into the entrance hall.
Entrance Hall - Providing access to the ground floor accommodation. Staircase ascending to the first floor.
Lounge - 3.91m x 3.71m (12'10 x 12'2) - Window to the front elevation.
Dining Room - 2.79m x 2.41m (9'2 x 7'11) - Window to the rear elevation. Doorway to the rear elevation opening to outside. Ample space for dining table and chairs.
Kitchen - 2.79m x 2.69m (9'2 x 8'10) - Fitted kitchen with base and wall-mounted units with matching fascias and work surfaces. Composite sink unit with mixer tap. Inset induction hob with an electric oven beneath and an extractor over. Integral dishwasher. Integral washing machine. Dual aspect with windows to both the side and rear elevations. Doorway to the rear elevation leading to outside.
First Floor Landing - Providing access to the first floor accommodation. Loft hatch. Window to the side elevation.
Bedroom One - 3.71m x 3.23m (12'2 x 10'7) - Window to the front elevation. Built-in storage cupboard.
Bedroom Two - 3.10m x 3.07m (10'2 x 10'1) - Window to the rear elevation.
Bedroom Three - 2.49m x 1.98m (8'2 x 6'6) - Window to the rear elevation.
Shower Room - 1.91m x 1.91m (6'3 x 6'3) - Comprising a shower unit with a fitted shower system and glass shower screen, low level wc and a wash hand basin set into a cabinet providing storage. Inset ceiling spotlights.
Outside - To the front of the property a driveway provides off-road parking and access to the garage. The front garden has been laid to stone chippings for ease of maintenance. Steps lead up to the main front entrance. A gate provides access into the rear garden from the driveway. To the rear of the property a paved stone patio area is laid adjacent to the rear elevation. A set of steps lead up to a lawned area of garden with bordering shrubs and bushes. A further set of steps lead up to a raised deck area providing lovely views.
Garage - Up-&-over door the front elevation. Power and lighting. A side access door opens into the garden.
Council Tax - Plymouth City Council
Council tax band C
Rental Holding Deposit - The agent may require a holding deposit equivalent to a week's rent in order to secure the property. This amount would then be deducted from the 1st month's rent.
Staff Clause - AGENT'S NOTE: In accordance with the 1979 Estate Agency Act we hereby notify that the owner of the property is a member of staff at Julian Marks Estate Agents
Green Park Road, Plymstock, Pl9 9Hy -
Accommodation - Front door opening into the entrance hall.
Entrance Hall - Providing access to the ground floor accommodation. Staircase ascending to the first floor.
Lounge - 3.91m x 3.71m (12'10 x 12'2) - Window to the front elevation.
Dining Room - 2.79m x 2.41m (9'2 x 7'11) - Window to the rear elevation. Doorway to the rear elevation opening to outside. Ample space for dining table and chairs.
Kitchen - 2.79m x 2.69m (9'2 x 8'10) - Fitted kitchen with base and wall-mounted units with matching fascias and work surfaces. Composite sink unit with mixer tap. Inset induction hob with an electric oven beneath and an extractor over. Integral dishwasher. Integral washing machine. Dual aspect with windows to both the side and rear elevations. Doorway to the rear elevation leading to outside.
First Floor Landing - Providing access to the first floor accommodation. Loft hatch. Window to the side elevation.
Bedroom One - 3.71m x 3.23m (12'2 x 10'7) - Window to the front elevation. Built-in storage cupboard.
Bedroom Two - 3.10m x 3.07m (10'2 x 10'1) - Window to the rear elevation.
Bedroom Three - 2.49m x 1.98m (8'2 x 6'6) - Window to the rear elevation.
Shower Room - 1.91m x 1.91m (6'3 x 6'3) - Comprising a shower unit with a fitted shower system and glass shower screen, low level wc and a wash hand basin set into a cabinet providing storage. Inset ceiling spotlights.
Outside - To the front of the property a driveway provides off-road parking and access to the garage. The front garden has been laid to stone chippings for ease of maintenance. Steps lead up to the main front entrance. A gate provides access into the rear garden from the driveway. To the rear of the property a paved stone patio area is laid adjacent to the rear elevation. A set of steps lead up to a lawned area of garden with bordering shrubs and bushes. A further set of steps lead up to a raised deck area providing lovely views.
Garage - Up-&-over door the front elevation. Power and lighting. A side access door opens into the garden.
Council Tax - Plymouth City Council
Council tax band C
Rental Holding Deposit - The agent may require a holding deposit equivalent to a week's rent in order to secure the property. This amount would then be deducted from the 1st month's rent.
Staff Clause - AGENT'S NOTE: In accordance with the 1979 Estate Agency Act we hereby notify that the owner of the property is a member of staff at Julian Marks Estate Agents