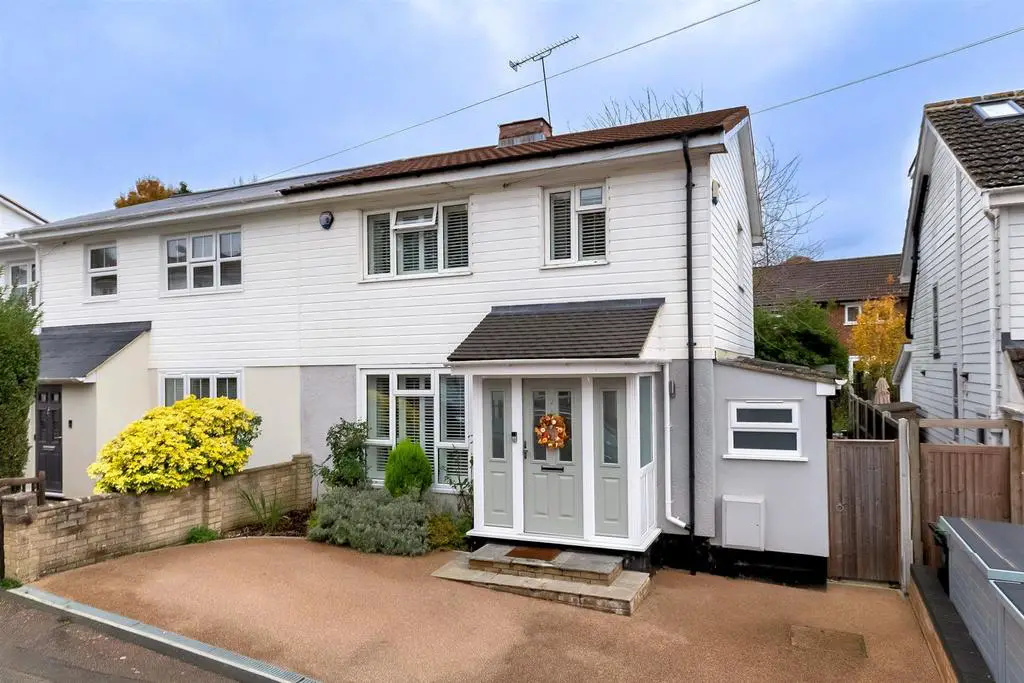
House For Sale £525,000
* SEMI DETACHED HOUSE * THREE BEDROOMS * REFURBISHED ACCOMMODATION * TWO RECEPTION AREAS * STUNNING CONDITION * WALK TO TUBE STATION * WALK TO IVY CHIMNEYS * NEAR BELL COMMON *
A spacious three bedroom, two reception room, semi-detached house offering family accommodation, and front hard standing. The property is situated in the popular residential street of Western Avenue; being perfectly located for Epping Tube Station which serves London, the open common land of Bell Common and parts of Epping Forest.
The accommodation comprises an entrance hall with stairs ascending to the first floor and doors leading to: a living room which features wooden flooring, engineered wooden door and plantation shutter. Opening into the dining area with matching flooring and French windows to the garden. The newly fitted kitchen is fitted with a range of units, hardwood surfaces and built in appliances. There is cloakroom WC and a utility room. The first floor room offers three bedrooms and a three-piece bathroom with a newly fitted suite and white sanitary ware. The rear garden is laid to lawn, has a wooden garden shed, patio area and gated access to the front garden. The front aspect provides resin set hardstanding.
Western Avenue is located within the popular and historic market town of Epping and is within walking distance to open countryside, arable farmland and the station. Epping is a charming and desirable place to live and benefits from a busy High Street with a varied range of shops, bars, restaurants, cafes and public houses. There is a Central Line Station connecting London and is a short drive to the M11 at Hastingwood and the M25 at Waltham Abbey to London and Cambridge. Epping also boasts access to the famous Epping Forest for forest walks, bike rides and horse riding.
Ground Floor -
Porch - 2.08m x 0.91m (6'10" x 3') -
Living Room - 3.66m x 4.11m (12'0" x 13'6") -
Kitchen Dining Room - 2.57m x 6.31m (8'5" x 20'8") -
Utility Room - 5.25m x 1.22m (17'3" x 4'0") -
Cloakroom Wc - 1.22m x 1.04m (4' x 3'5") -
First Floor -
Bedroom One - 3.68m x 3.66m (12'1" x 12'0") -
Bedroom Two - 2.62m x 3.63m (8'7" x 11'11") -
Bedroom Three - 2.71m x 2.61m (8'11" x 8'7") -
Bathroom - 2.59m " x 1.68m (8'6 " x 5'6") -
External Area -
Rear Garden - 11.43m " x 9.02m (37'6 " x 29'7") -
A spacious three bedroom, two reception room, semi-detached house offering family accommodation, and front hard standing. The property is situated in the popular residential street of Western Avenue; being perfectly located for Epping Tube Station which serves London, the open common land of Bell Common and parts of Epping Forest.
The accommodation comprises an entrance hall with stairs ascending to the first floor and doors leading to: a living room which features wooden flooring, engineered wooden door and plantation shutter. Opening into the dining area with matching flooring and French windows to the garden. The newly fitted kitchen is fitted with a range of units, hardwood surfaces and built in appliances. There is cloakroom WC and a utility room. The first floor room offers three bedrooms and a three-piece bathroom with a newly fitted suite and white sanitary ware. The rear garden is laid to lawn, has a wooden garden shed, patio area and gated access to the front garden. The front aspect provides resin set hardstanding.
Western Avenue is located within the popular and historic market town of Epping and is within walking distance to open countryside, arable farmland and the station. Epping is a charming and desirable place to live and benefits from a busy High Street with a varied range of shops, bars, restaurants, cafes and public houses. There is a Central Line Station connecting London and is a short drive to the M11 at Hastingwood and the M25 at Waltham Abbey to London and Cambridge. Epping also boasts access to the famous Epping Forest for forest walks, bike rides and horse riding.
Ground Floor -
Porch - 2.08m x 0.91m (6'10" x 3') -
Living Room - 3.66m x 4.11m (12'0" x 13'6") -
Kitchen Dining Room - 2.57m x 6.31m (8'5" x 20'8") -
Utility Room - 5.25m x 1.22m (17'3" x 4'0") -
Cloakroom Wc - 1.22m x 1.04m (4' x 3'5") -
First Floor -
Bedroom One - 3.68m x 3.66m (12'1" x 12'0") -
Bedroom Two - 2.62m x 3.63m (8'7" x 11'11") -
Bedroom Three - 2.71m x 2.61m (8'11" x 8'7") -
Bathroom - 2.59m " x 1.68m (8'6 " x 5'6") -
External Area -
Rear Garden - 11.43m " x 9.02m (37'6 " x 29'7") -
