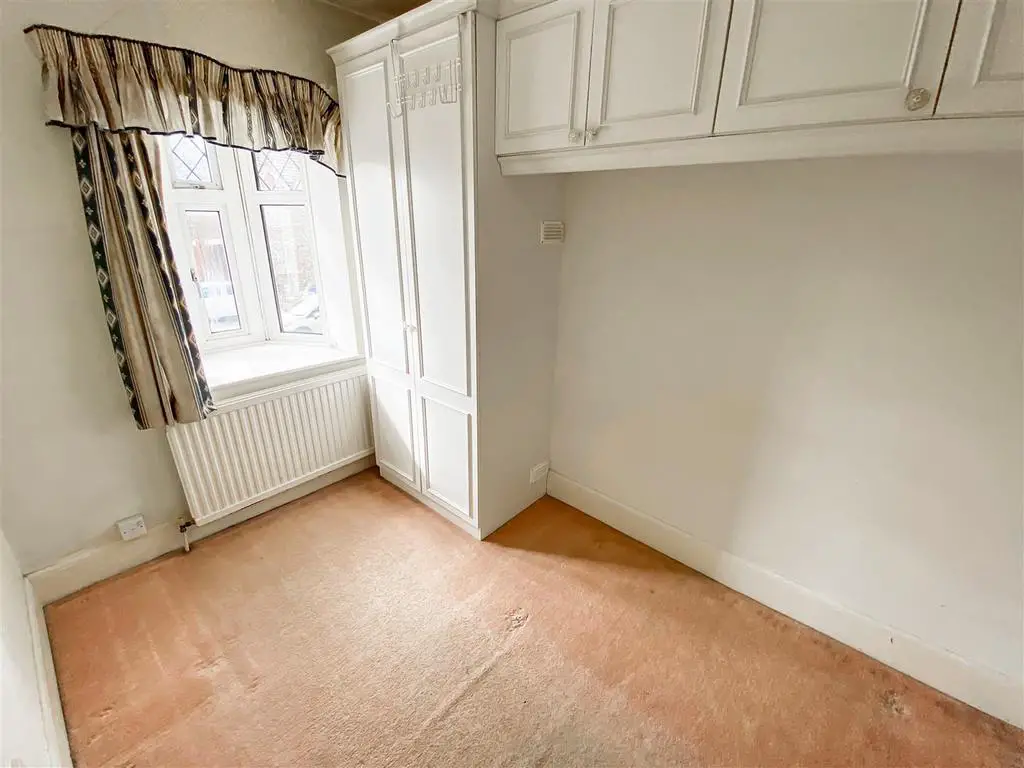
House For Sale £350,000
Semi Detached House | Three Bedrooms | Open Plan Lounge/Diner | Fitted Kitchen | Utility Area | Ground Floor WC | Modern Shower Room | Garden Room | Double Glazing | Gas Fired Central Heating | Delightful Rear Garden | Garage | Driveway To The Front | No Forward Chain
Glyn-Jones and Company are delighted to offer for sale this attractive older style semi-detached house situated within a highly regarded tree lined road.
The accommodation on the ground floor comprises; an entrance hall with stairs to the first floor, an open plan lounge/diner with double doors leading to a garden room, a fitted kitchen with built-in pantry cupboard and a door leading to a utility area with built-in cupboard and W.C. To the first floor there are; three good sized bedrooms, all benefitting from built-in wardrobes/cupboards and a modern shower room. Further attributes include; double glazing, gas fired central heating and a large loft area, which allows scope for further accommodation (subject to planning).
Externally to the rear there is a delightful, well tended garden which is partially laid to a patio which leads to a lawn area. The garden itself has mature shrubs, bushes and flower beds and is mostly enclosed by fencing. There are also gates leading to the driveway to the side and a garage. To the front, there is a driveway which has shrubs and bushes surrounding and is accessed via iron gates and is enclosed by walling.
No forward chain.
Cornwall Road is a highly regarded treelined road within 1 mile of Littlehampton town centre.
Littlehampton is a seaside resort town, on the east bank at the mouth of the River Arun, nearby towns include Bognor Regis to the west and Worthing to the east. A mainline railway station provides a direct service to London Victoria and Gatwick Airport.
Littlehampton enjoys a wide range of restaurants and amenities including the marina, links golf course and well publicised East Beach Cafe. Local Primary schools are also within close proximity.
Entrance Hall -
Lounge (Inc Bay Window) - 4.37m x 3.81m (14'4 x 12'6) -
Dining Room - 3.94m x 3.81m narrowing to 3.15m (12'11 x 12'6 nar -
Kitchen - 4.42m x 2.39m (14'6 x 7'10) -
Utility Area - 2.01m x 1.98m (6'7 x 6'6) -
Wc -
Garden Room - 3.25m x 2.36m (10'8 x 7'9) -
Bedroom (Inc Bay Window And Wardrobes) - 4.37m x 3.35m 0.61m (14'4 x 11' 2) -
Bedroom (Inc Wardrobes) - 3.96m x 3.40m (13'0 x 11'2) -
Bedroom (Inc Wardrobes) - 3.10m narrowing to 2.59m x 2.13m (10'2 narrowing t -
Shower Room (Max Measurements) - 3.20m x 2.08m (10'6 x 6'10) -
Garage -
Glyn-Jones and Company are delighted to offer for sale this attractive older style semi-detached house situated within a highly regarded tree lined road.
The accommodation on the ground floor comprises; an entrance hall with stairs to the first floor, an open plan lounge/diner with double doors leading to a garden room, a fitted kitchen with built-in pantry cupboard and a door leading to a utility area with built-in cupboard and W.C. To the first floor there are; three good sized bedrooms, all benefitting from built-in wardrobes/cupboards and a modern shower room. Further attributes include; double glazing, gas fired central heating and a large loft area, which allows scope for further accommodation (subject to planning).
Externally to the rear there is a delightful, well tended garden which is partially laid to a patio which leads to a lawn area. The garden itself has mature shrubs, bushes and flower beds and is mostly enclosed by fencing. There are also gates leading to the driveway to the side and a garage. To the front, there is a driveway which has shrubs and bushes surrounding and is accessed via iron gates and is enclosed by walling.
No forward chain.
Cornwall Road is a highly regarded treelined road within 1 mile of Littlehampton town centre.
Littlehampton is a seaside resort town, on the east bank at the mouth of the River Arun, nearby towns include Bognor Regis to the west and Worthing to the east. A mainline railway station provides a direct service to London Victoria and Gatwick Airport.
Littlehampton enjoys a wide range of restaurants and amenities including the marina, links golf course and well publicised East Beach Cafe. Local Primary schools are also within close proximity.
Entrance Hall -
Lounge (Inc Bay Window) - 4.37m x 3.81m (14'4 x 12'6) -
Dining Room - 3.94m x 3.81m narrowing to 3.15m (12'11 x 12'6 nar -
Kitchen - 4.42m x 2.39m (14'6 x 7'10) -
Utility Area - 2.01m x 1.98m (6'7 x 6'6) -
Wc -
Garden Room - 3.25m x 2.36m (10'8 x 7'9) -
Bedroom (Inc Bay Window And Wardrobes) - 4.37m x 3.35m 0.61m (14'4 x 11' 2) -
Bedroom (Inc Wardrobes) - 3.96m x 3.40m (13'0 x 11'2) -
Bedroom (Inc Wardrobes) - 3.10m narrowing to 2.59m x 2.13m (10'2 narrowing t -
Shower Room (Max Measurements) - 3.20m x 2.08m (10'6 x 6'10) -
Garage -