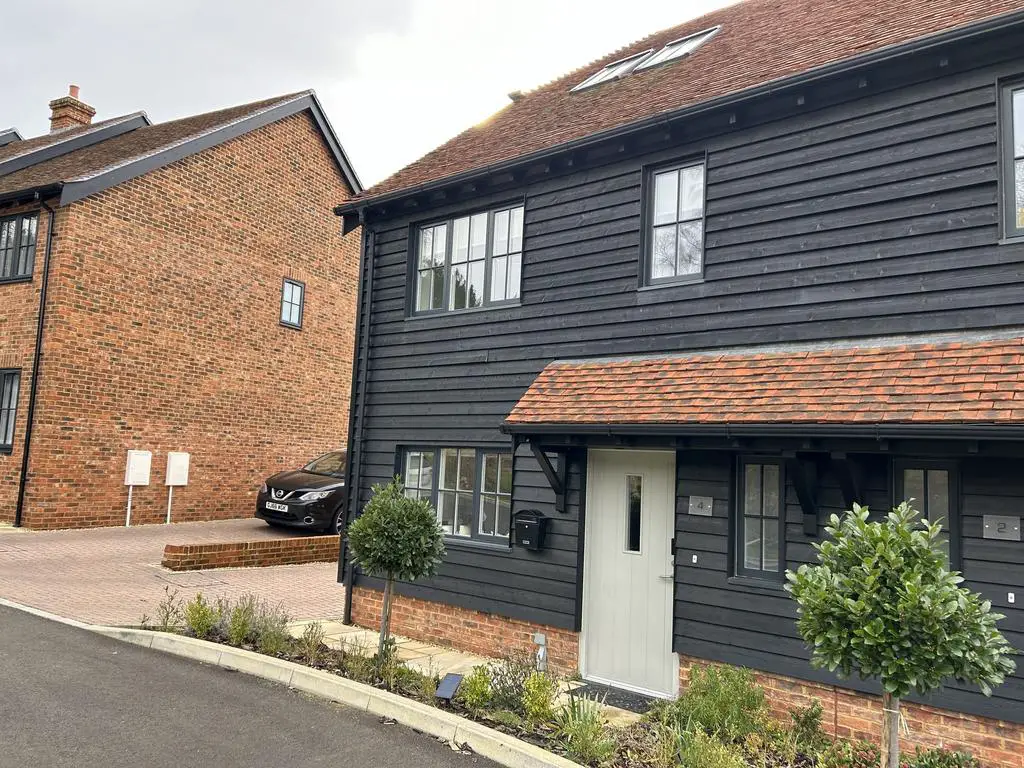
House For Sale £495,000
Nestled within a charming small private development of only 10 houses, this 4 bedroom semi-detached cottage style property offers a blend of contemporary living with serene countryside views. Situated within walking distance to the main high street in Heathfield, but set back and accessed via a private road, this new property built in 2022 has the benefit of the remainder of the 10 year Build Zone Guarantee.
KEY FEATURES:-
4 BEDROOMS
OPEN PLAN KITCHEN/DINER/LOUNGE
CLOAKROOM
FAMILY BATHROOM
EN-SUITE TO MASTER BEDROOM
DRIVEWAY FOR OFF ROAD PARKING
MAINS GAS CENTRAL HEATING
WALKING DISTANCE TO HEATHFIELD TOWN
STUNNING COUNTRYSIDE VIEWS
PRIVATE ROAD AND DEVELOPMENT
BUILD ZONE GUARANTEE
Built in 2022, the developer has ensured a high standard of finish and fittings throughout these properties with the benefit of the remainder of the Build Zone 10 year guarantee. Access to this bespoke development is from the top of Newick Lane through a gated private road, giving a semi-rural feel with panoramic views across the neighbouring fields.
As you step inside the entrance hallway, you have access to the downstairs cloakroom, stairs to the first floor and the door leading to the seamless open plan living with the kitchen/lounge/diner. The well-appointed modern kitchen has been thoughtfully fitted with integrated Bosch appliances including the washing machine, fridge/freezer, dishwasher, double oven, gas hob and extractor fan above. The lounge/ diner is fitted with Amtico Wooden style flooring throughout and has double glazed doors opening out onto the patio for al-fresco dining taking in the peaceful views.
Stairs from the hallway lead to the first floor and 3 double bedrooms, with fitted carpets, and Georgian style double glazed windows. The family bathroom is fully tiled and consists of a fitted bath with shower head over, vanity unit with inset basin, chrome heated towel rail and a concealed cistern WC. A further staircase leads to the 2nd floor and 4th bedroom with Velux windows and a fully tiled en-suite shower room comprising a shower cubicle, vanity unit with inset basin, concealed cistern WC, heated chrome towel rail and fittings.
OUTSDE: Front – small front landscaped garden with pathway to the front door, block paved driveway with off road parking for 2 vehicles, side gate leading to the rear garden. Rear – south facing garden which is mainly laid to lawn, patio area, storage shed and stunning views to the countryside and beyond.
LOCATION: This residence is situated just off Newick Lane from the top of Heathfield High Street down a private road to the development with an easy access private footpath to walk directly into the town avoiding the main road. The market town of Heathfield offers all the amenities of individual shops, supermarket, antique stores, opticians, doctors surgery, restaurants, cafes and hairdressers etc. The local primary school of Cross in Hand and the Heathfield Community College are both a 5 minute drive. There is a bus route running through Heathfield to connect to the villages and towns further afield and the mainline train station of Buxted, Stonegate and Crowborough, are all within a short drive offering connections to central London.
Agents Comments: “A modern cottage style property in a semi-rural location”
KEY FEATURES:-
4 BEDROOMS
OPEN PLAN KITCHEN/DINER/LOUNGE
CLOAKROOM
FAMILY BATHROOM
EN-SUITE TO MASTER BEDROOM
DRIVEWAY FOR OFF ROAD PARKING
MAINS GAS CENTRAL HEATING
WALKING DISTANCE TO HEATHFIELD TOWN
STUNNING COUNTRYSIDE VIEWS
PRIVATE ROAD AND DEVELOPMENT
BUILD ZONE GUARANTEE
Built in 2022, the developer has ensured a high standard of finish and fittings throughout these properties with the benefit of the remainder of the Build Zone 10 year guarantee. Access to this bespoke development is from the top of Newick Lane through a gated private road, giving a semi-rural feel with panoramic views across the neighbouring fields.
As you step inside the entrance hallway, you have access to the downstairs cloakroom, stairs to the first floor and the door leading to the seamless open plan living with the kitchen/lounge/diner. The well-appointed modern kitchen has been thoughtfully fitted with integrated Bosch appliances including the washing machine, fridge/freezer, dishwasher, double oven, gas hob and extractor fan above. The lounge/ diner is fitted with Amtico Wooden style flooring throughout and has double glazed doors opening out onto the patio for al-fresco dining taking in the peaceful views.
Stairs from the hallway lead to the first floor and 3 double bedrooms, with fitted carpets, and Georgian style double glazed windows. The family bathroom is fully tiled and consists of a fitted bath with shower head over, vanity unit with inset basin, chrome heated towel rail and a concealed cistern WC. A further staircase leads to the 2nd floor and 4th bedroom with Velux windows and a fully tiled en-suite shower room comprising a shower cubicle, vanity unit with inset basin, concealed cistern WC, heated chrome towel rail and fittings.
OUTSDE: Front – small front landscaped garden with pathway to the front door, block paved driveway with off road parking for 2 vehicles, side gate leading to the rear garden. Rear – south facing garden which is mainly laid to lawn, patio area, storage shed and stunning views to the countryside and beyond.
LOCATION: This residence is situated just off Newick Lane from the top of Heathfield High Street down a private road to the development with an easy access private footpath to walk directly into the town avoiding the main road. The market town of Heathfield offers all the amenities of individual shops, supermarket, antique stores, opticians, doctors surgery, restaurants, cafes and hairdressers etc. The local primary school of Cross in Hand and the Heathfield Community College are both a 5 minute drive. There is a bus route running through Heathfield to connect to the villages and towns further afield and the mainline train station of Buxted, Stonegate and Crowborough, are all within a short drive offering connections to central London.
Agents Comments: “A modern cottage style property in a semi-rural location”