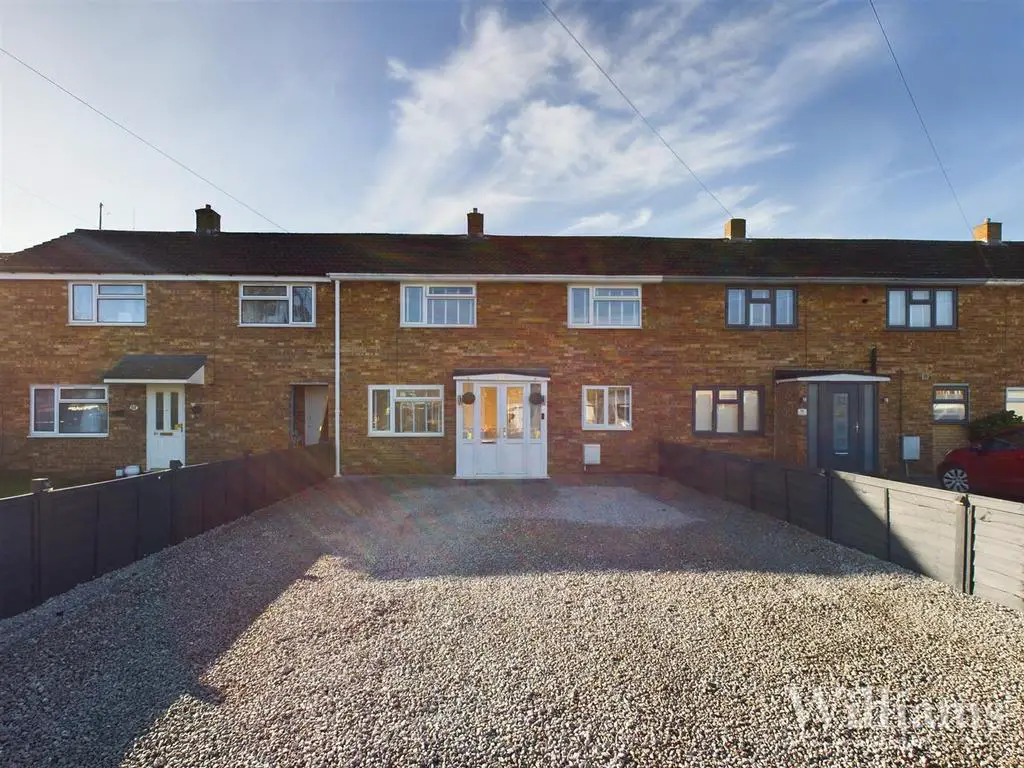
House For Sale £375,000
Williams Properties are pleased to welcome to the market this three bedroom house in Aylesbury, Buckinghamshire. The property is in great order throughout and accommodation comprises of an open plan living area and kitchen, three bedrooms, bathroom and a separate wc. Outside there is off road parking and a rear garden. Viewing comes highly recommended on this fantastic property.
Location - A central location within easy reach of local amenities including shopping, sports facilities, eateries, bars and for commuters a mainline rail service which reaches London Marylebone in about 55 minutes. The A41 gives fast access to both the M40 & M25 motorway network.
Council Tax - Band C
Local Authority - Buckinghamshire Council
Services - All main services available
Entrance - Enter through the front door into the porch with a further door which leads into the open plan living area and kitchen. Stairs rise to the first floor.
Living Area - Living area consists of tile effect flooring, window to the front aspect, spotlights to ceiling and space for a sofa set and dining table and chairs. French doors lead out to the garden.
Kitchen - Kitchen consists of a range of wall and base mounted units with square edge worktops, inset one and half sink unit with mixer tap and window over, inset electric hob, splashback and overhead extractor fan, integrated oven, microwave, fridge/freezer, washing machine, dishwasher and wine cooler. Breakfast bar with space for bar stools, radiator, spotlights and light pendants to ceiling.
First Floor - Doors to all three bedrooms, bathroom, wc and airing cupboard. Access to the loft.
Bedroom - Bedroom consists of a window to the front aspect, carpet laid to floor, light fitting to ceiling, radiator and cupboard. Space for a double bed and other furniture.
Bedroom - Bedroom consists of a window to the rear aspect, carpet laid to floor, radiator, light fitting to ceiling and space for a double bed and other furniture.
Bedroom - Bedroom consists of a window to the front aspect, carpet laid to floor, light fitting to ceiling, radiator and space for a double bed and other furniture.
Bathroom - Bathroom consists of a hand wash basin unit with storage, panelled bathtub with overhead shower, attachment and screen, tiling to splash sensitive areas, heated towel rail and a frosted window.
Wc - Comprising of a low level wc and a frosted window.
Rear Garden - Fully enclosed rear garden with a paved patio and gravelled area with grass laid to the remainder. Garden shed and outside light and tap.
Parking - Gravelled driveway with space for multiple vehicles.
Buyer Notes - In line with current AML legislation, all prospective buyers will be asked to provide identification documentation and we would ask for your co-operation in order that there will be no delay in agreeing the sale.
Location - A central location within easy reach of local amenities including shopping, sports facilities, eateries, bars and for commuters a mainline rail service which reaches London Marylebone in about 55 minutes. The A41 gives fast access to both the M40 & M25 motorway network.
Council Tax - Band C
Local Authority - Buckinghamshire Council
Services - All main services available
Entrance - Enter through the front door into the porch with a further door which leads into the open plan living area and kitchen. Stairs rise to the first floor.
Living Area - Living area consists of tile effect flooring, window to the front aspect, spotlights to ceiling and space for a sofa set and dining table and chairs. French doors lead out to the garden.
Kitchen - Kitchen consists of a range of wall and base mounted units with square edge worktops, inset one and half sink unit with mixer tap and window over, inset electric hob, splashback and overhead extractor fan, integrated oven, microwave, fridge/freezer, washing machine, dishwasher and wine cooler. Breakfast bar with space for bar stools, radiator, spotlights and light pendants to ceiling.
First Floor - Doors to all three bedrooms, bathroom, wc and airing cupboard. Access to the loft.
Bedroom - Bedroom consists of a window to the front aspect, carpet laid to floor, light fitting to ceiling, radiator and cupboard. Space for a double bed and other furniture.
Bedroom - Bedroom consists of a window to the rear aspect, carpet laid to floor, radiator, light fitting to ceiling and space for a double bed and other furniture.
Bedroom - Bedroom consists of a window to the front aspect, carpet laid to floor, light fitting to ceiling, radiator and space for a double bed and other furniture.
Bathroom - Bathroom consists of a hand wash basin unit with storage, panelled bathtub with overhead shower, attachment and screen, tiling to splash sensitive areas, heated towel rail and a frosted window.
Wc - Comprising of a low level wc and a frosted window.
Rear Garden - Fully enclosed rear garden with a paved patio and gravelled area with grass laid to the remainder. Garden shed and outside light and tap.
Parking - Gravelled driveway with space for multiple vehicles.
Buyer Notes - In line with current AML legislation, all prospective buyers will be asked to provide identification documentation and we would ask for your co-operation in order that there will be no delay in agreeing the sale.