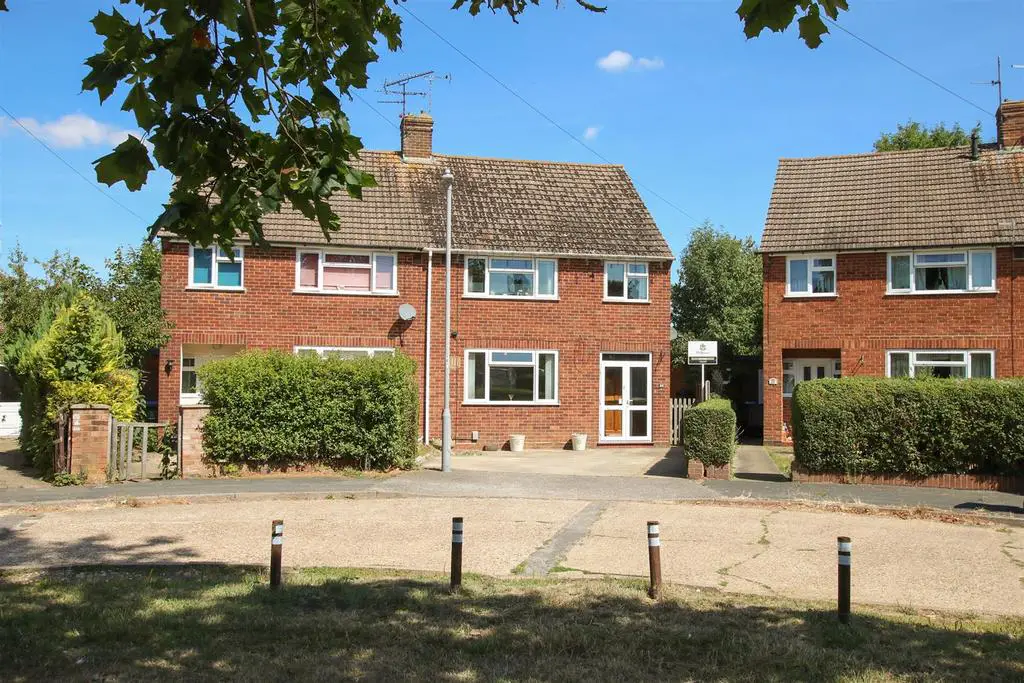
House For Sale £400,000
Williams Properties are pleased to bring to the market this well presented three bedroom semi-detached family home located close to Aylesbury town centre. The property offers accommodation consisting of lounge, a newly fitted kitchen/diner, large utility, downstairs cloakroom, three bedrooms and family bathroom. Outside there is a large rear garden and a larger then average garage to the rear of the property which is accessed via a lane, with a driveway to the front of the property. Viewing comes highly recommended.
Aylesbury Town - A central location within easy reach of local amenities including shopping, sports facilities, eateries, bars and for commuters a mainline rail service which reaches London Marylebone in about 55 minutes. The A41 gives fast access to both the M40 & M25 motorway network.
Council Tax - Band C
Local Authority - Buckinghamshire Council
Services - All main services available
Entrance Hall - The front door leads into a small porch area ideal area for you to take off your shoes with a further door leading into the freshly decorated entrance hall with stairs rising to the first floor , doors to the lounge and kitchen/diner. Newly fitted wood effect laminate laid to floor and single light pendant to the ceiling.
Lounge - Space for sofas, and other furnishings, a large UPVC window to the front aspect overlooking the green and radiator under.
Kitchen / Diner - Newly fitted kitchen featuring a range of base and wall mounted units with roll top work surfaces, inset sink and drainer, space for cooker with integrated extractor hood over, tiling to splash sensitive areas. Space for table and chairs, wall mounted radiator, patio doors to rear garden and door to the utility room.
Utility Room - Generous room with space for upright fridge, washing machine, tumble dryer and dishwasher. Tiled floor, door to front and rear and window to the side.
Landing - Doors to bedrooms and door to the bathroom.
Main Bedroom - Window to front overlooking the green, radiator and space for a double/kingsize bed and wardrobes.
Bedroom - Window to rear overlooking the garden, radiator, space for double/kingsize bed and other furniture.
Bedroom - Window overlooking the green, radiator and space for a single bed and other furniture.
Bathroom - Three piece suite, panelled bath, wash basin, WC, tiling to the walls, double glazed window to the rear aspect.
Parking - Driveway parking for a number of vehicles, gated side access leading to the utility room.
Rear Garden - Corner plot garden wider than most with a larger than average garage with vehicular access via the service road at the rear. The garden is mainly laid to lawn, patio, shed, established bushes and tree.
Garage - Set to the rear of the property and larger than an average garage with up and over door accessed via the service road to the rear, light and power and courtesy door to the rear garden.
Buyer Notes - In line with current AML legislation, all prospective buyers will be asked to provide identification documentation and we would ask for your co-operation in order that there will be no delay in agreeing the sale.
Aylesbury Town - A central location within easy reach of local amenities including shopping, sports facilities, eateries, bars and for commuters a mainline rail service which reaches London Marylebone in about 55 minutes. The A41 gives fast access to both the M40 & M25 motorway network.
Council Tax - Band C
Local Authority - Buckinghamshire Council
Services - All main services available
Entrance Hall - The front door leads into a small porch area ideal area for you to take off your shoes with a further door leading into the freshly decorated entrance hall with stairs rising to the first floor , doors to the lounge and kitchen/diner. Newly fitted wood effect laminate laid to floor and single light pendant to the ceiling.
Lounge - Space for sofas, and other furnishings, a large UPVC window to the front aspect overlooking the green and radiator under.
Kitchen / Diner - Newly fitted kitchen featuring a range of base and wall mounted units with roll top work surfaces, inset sink and drainer, space for cooker with integrated extractor hood over, tiling to splash sensitive areas. Space for table and chairs, wall mounted radiator, patio doors to rear garden and door to the utility room.
Utility Room - Generous room with space for upright fridge, washing machine, tumble dryer and dishwasher. Tiled floor, door to front and rear and window to the side.
Landing - Doors to bedrooms and door to the bathroom.
Main Bedroom - Window to front overlooking the green, radiator and space for a double/kingsize bed and wardrobes.
Bedroom - Window to rear overlooking the garden, radiator, space for double/kingsize bed and other furniture.
Bedroom - Window overlooking the green, radiator and space for a single bed and other furniture.
Bathroom - Three piece suite, panelled bath, wash basin, WC, tiling to the walls, double glazed window to the rear aspect.
Parking - Driveway parking for a number of vehicles, gated side access leading to the utility room.
Rear Garden - Corner plot garden wider than most with a larger than average garage with vehicular access via the service road at the rear. The garden is mainly laid to lawn, patio, shed, established bushes and tree.
Garage - Set to the rear of the property and larger than an average garage with up and over door accessed via the service road to the rear, light and power and courtesy door to the rear garden.
Buyer Notes - In line with current AML legislation, all prospective buyers will be asked to provide identification documentation and we would ask for your co-operation in order that there will be no delay in agreeing the sale.