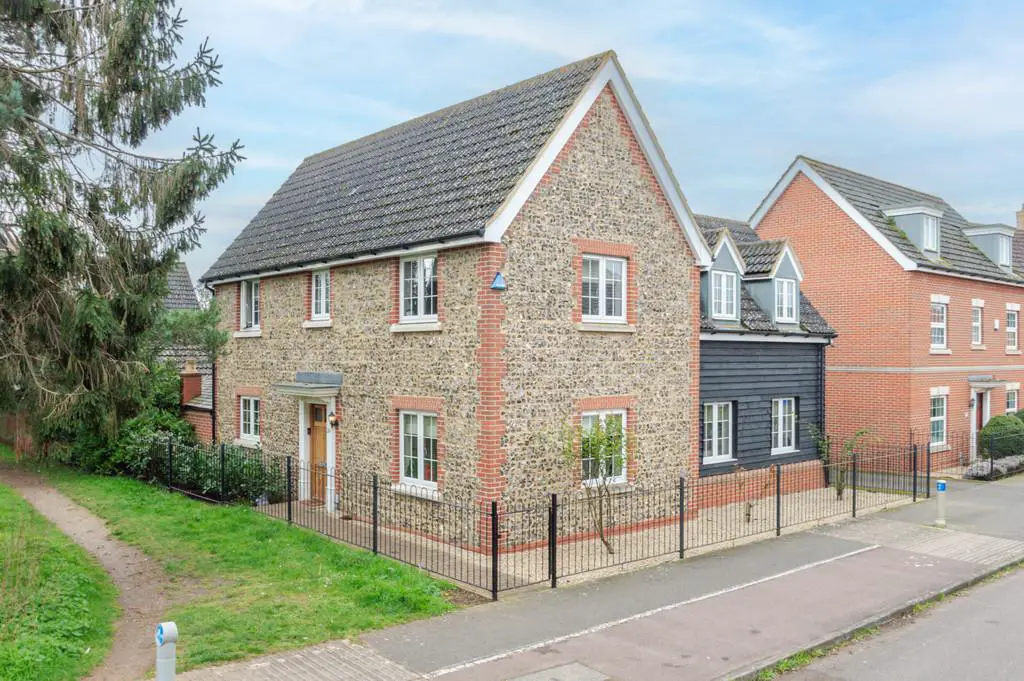
House For Sale £420,000
An immaculately presented, high specification and spacious four-bedroom detached home. The property enjoys a modern finish throughout consisting of an entrance hall, sitting room, kitchen/breakfast room, utility room, dining room, cloakroom, family bathroom and four bedrooms. The master of these enjoys an en-suite. Externally enjoying off street parking, a double garage and a well presented and low maintenance rear garden.
ENTRANCE HALL Wood flooring, understairs cupboard and stairs rising to the first floor.
SITTING ROOM Two windows to side aspect and French doors leading to the rear garden.
KITCHEN/BREAKFAST ROOM Fitted with kitchen units, granite worktops over and an inset double sink. Integrated appliances include a fridge, freezer, oven, SMEG gas hob and a dishwasher. Wood flooring, window to front aspect and French doors leading to the rear garden.
UTILITY ROOM Fitted units with worktops over and an inset sink and drainer. Wood flooring, washing machine and a door to rear aspect.
DINING ROOM Windows to both front and side aspects.
CLOAKROOM Wood flooring, wash hand basin and WC.
FIRST FLOOR
LANDING Window to rear aspect and an airing cupboard.
MASTER BEDROOM Windows to both side aspects, fitted wardrobe and an EN-SUITE; extensively tiled with a shower cubicle, wash hand basin, WC and window to side aspect.
BEDROOM 2 Fitted wardrobe and windows to front and side aspects.
BEDROOM 3 Fitted storage and window to front aspect.
BEDROOM 4 Window to rear aspect.
FAMILY BATHROOM Extensively tiled with a bath and a shower over,wash hand basin, WC and window to front aspect.
OUTSIDE The rear garden is fantastically presented and private. It is extensively paved with decorative paving and flowerbeds throughout. The decked area is a wonderful edition with it being sheltered and furnished with a brick-built barbecue. There is parking and a DOUBLE GARAGE accessed to the rear of the property.
SERVICES Gas fired central heating, main water, gas, electricity and drainage. Note: None of which have been tested by the agent.
LOCAL AUTHORITY West Suffolk District Council.
COUNCIL TAX BAND E.
TENURE Freehold.
EPC C.
WHAT3WORDS required.hikes.official
COMMUNICATION SERVICES (source Ofcom)
Broadband: Yes. Speed: Up to 1000 mbps download, up to 1000 mbps upload. Phone Signal: Yes. Provider: EE, O2 and Vodafone.
FLYING FREEHOLD N/A.
SUBSIDENCE HISTORY None known.
RIGHTS OF WAY/EASEMENTS/PUBLIC FOOTPATHS None known.
RESTRICTIONS ON USE OR COVENANTS None known.
VIEWINGS Strictly by prior appointment only through David Burr.
NOTICE Whilst every effort has been made to ensure the accuracy of these sales details, they are for guidance purposes only and prospective purchasers or lessees are advised to seek their own professional advice as well as to satisfy themselves by inspection or otherwise as to their correctness. No representation or warranty whatsoever is made in relation to this property by David Burr or its employees nor do such sales details form part of any offer or contract.
ENTRANCE HALL Wood flooring, understairs cupboard and stairs rising to the first floor.
SITTING ROOM Two windows to side aspect and French doors leading to the rear garden.
KITCHEN/BREAKFAST ROOM Fitted with kitchen units, granite worktops over and an inset double sink. Integrated appliances include a fridge, freezer, oven, SMEG gas hob and a dishwasher. Wood flooring, window to front aspect and French doors leading to the rear garden.
UTILITY ROOM Fitted units with worktops over and an inset sink and drainer. Wood flooring, washing machine and a door to rear aspect.
DINING ROOM Windows to both front and side aspects.
CLOAKROOM Wood flooring, wash hand basin and WC.
FIRST FLOOR
LANDING Window to rear aspect and an airing cupboard.
MASTER BEDROOM Windows to both side aspects, fitted wardrobe and an EN-SUITE; extensively tiled with a shower cubicle, wash hand basin, WC and window to side aspect.
BEDROOM 2 Fitted wardrobe and windows to front and side aspects.
BEDROOM 3 Fitted storage and window to front aspect.
BEDROOM 4 Window to rear aspect.
FAMILY BATHROOM Extensively tiled with a bath and a shower over,wash hand basin, WC and window to front aspect.
OUTSIDE The rear garden is fantastically presented and private. It is extensively paved with decorative paving and flowerbeds throughout. The decked area is a wonderful edition with it being sheltered and furnished with a brick-built barbecue. There is parking and a DOUBLE GARAGE accessed to the rear of the property.
SERVICES Gas fired central heating, main water, gas, electricity and drainage. Note: None of which have been tested by the agent.
LOCAL AUTHORITY West Suffolk District Council.
COUNCIL TAX BAND E.
TENURE Freehold.
EPC C.
WHAT3WORDS required.hikes.official
COMMUNICATION SERVICES (source Ofcom)
Broadband: Yes. Speed: Up to 1000 mbps download, up to 1000 mbps upload. Phone Signal: Yes. Provider: EE, O2 and Vodafone.
FLYING FREEHOLD N/A.
SUBSIDENCE HISTORY None known.
RIGHTS OF WAY/EASEMENTS/PUBLIC FOOTPATHS None known.
RESTRICTIONS ON USE OR COVENANTS None known.
VIEWINGS Strictly by prior appointment only through David Burr.
NOTICE Whilst every effort has been made to ensure the accuracy of these sales details, they are for guidance purposes only and prospective purchasers or lessees are advised to seek their own professional advice as well as to satisfy themselves by inspection or otherwise as to their correctness. No representation or warranty whatsoever is made in relation to this property by David Burr or its employees nor do such sales details form part of any offer or contract.