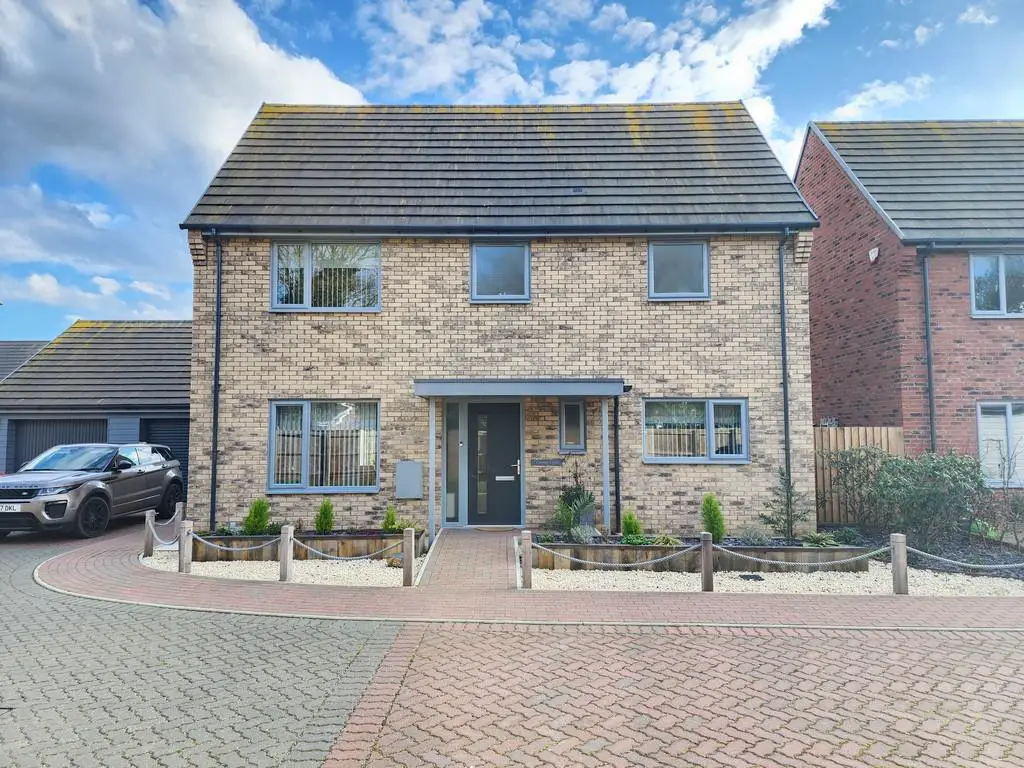
House For Sale £450,000
ENTRANCE HALL: A large welcoming area with staircase rising to first floor with understairs storage cupboard. Porcelanosa tiled flooring. Doors opening to;
SITTING ROOM: 18' 3" x 11' 3" (5.57m x 3.45m) A superb double aspect room.
KITCHEN/DINING ROOM: 18' 2" x 11' 4" (5.56m x 3.46m) A cleverly designed room with two distinctive areas, the kitchen area being fitted with matching wall and base units under quartz work preparation surfaces that incorporate a 1½ bowl sink unit with mixer tap. Further integrated appliances include four ring Neff hob under extractor hood, Neff eye level double oven, fridge-freezer and dishwasher. Porcelanosa tiled flooring leads through to the designated dining area with additional storage cupboard and double doors allowing out door, in door living.
CLOAKROOM: Fitted with W.C, and wash hand basin with mixer tap and vanity unit drawers beneath. Porcelanosa tiled flooring. Obscure window to front.
FIRST FLOOR
LANDING: An inviting area with rear aspect and views of the garden. Large built-in airing cupboard. Doors to;
BEDROOM 1 11' 5" x 10' 0" (3.49m x 3.06m) An excellent master suite offering a substantial room with views overlooking the rear garden. Extensive built-in wardrobes with sliding mirrored doors. Door opening to;
EN SUITE: Fitted with corner shower cubicle with part tiled surround, W.C. and wash hand basin with mixer tap and vanity unit drawers beneath. Heated towel rail.
BEDROOM 2 11' 5" x 10' 0" (3.49m x 3.06m) A generous double bedroom with views to the front.
BEDROOM 3 9' 5" x 8' 2" (2.89m x 2.49m) to built in wardrobes With window to the rear of the property.
BATHROOM: Having built-in panelled bath with shower attachment over and part tiled surround, W.C. and wash hand basin with mixer tap and vanity unit drawer beneath. Porcelanosa tiled flooring. Heated towel rail.
OUTSIDE The property is set towards the corner of this newly developed cul-de-sac and approached by a brick paved driveway which allows off street parking for multiple vehicles and in turn leads to the property and GARAGE. The garage with remote control up and over door with power and light connected, personnel door opening through to the gardens.
The rear gardens have seen significant improvements by the current owner having landscaped the whole area creating sunny seating areas with thoughtfully laid shrub lines
SITTING ROOM: 18' 3" x 11' 3" (5.57m x 3.45m) A superb double aspect room.
KITCHEN/DINING ROOM: 18' 2" x 11' 4" (5.56m x 3.46m) A cleverly designed room with two distinctive areas, the kitchen area being fitted with matching wall and base units under quartz work preparation surfaces that incorporate a 1½ bowl sink unit with mixer tap. Further integrated appliances include four ring Neff hob under extractor hood, Neff eye level double oven, fridge-freezer and dishwasher. Porcelanosa tiled flooring leads through to the designated dining area with additional storage cupboard and double doors allowing out door, in door living.
CLOAKROOM: Fitted with W.C, and wash hand basin with mixer tap and vanity unit drawers beneath. Porcelanosa tiled flooring. Obscure window to front.
FIRST FLOOR
LANDING: An inviting area with rear aspect and views of the garden. Large built-in airing cupboard. Doors to;
BEDROOM 1 11' 5" x 10' 0" (3.49m x 3.06m) An excellent master suite offering a substantial room with views overlooking the rear garden. Extensive built-in wardrobes with sliding mirrored doors. Door opening to;
EN SUITE: Fitted with corner shower cubicle with part tiled surround, W.C. and wash hand basin with mixer tap and vanity unit drawers beneath. Heated towel rail.
BEDROOM 2 11' 5" x 10' 0" (3.49m x 3.06m) A generous double bedroom with views to the front.
BEDROOM 3 9' 5" x 8' 2" (2.89m x 2.49m) to built in wardrobes With window to the rear of the property.
BATHROOM: Having built-in panelled bath with shower attachment over and part tiled surround, W.C. and wash hand basin with mixer tap and vanity unit drawer beneath. Porcelanosa tiled flooring. Heated towel rail.
OUTSIDE The property is set towards the corner of this newly developed cul-de-sac and approached by a brick paved driveway which allows off street parking for multiple vehicles and in turn leads to the property and GARAGE. The garage with remote control up and over door with power and light connected, personnel door opening through to the gardens.
The rear gardens have seen significant improvements by the current owner having landscaped the whole area creating sunny seating areas with thoughtfully laid shrub lines
