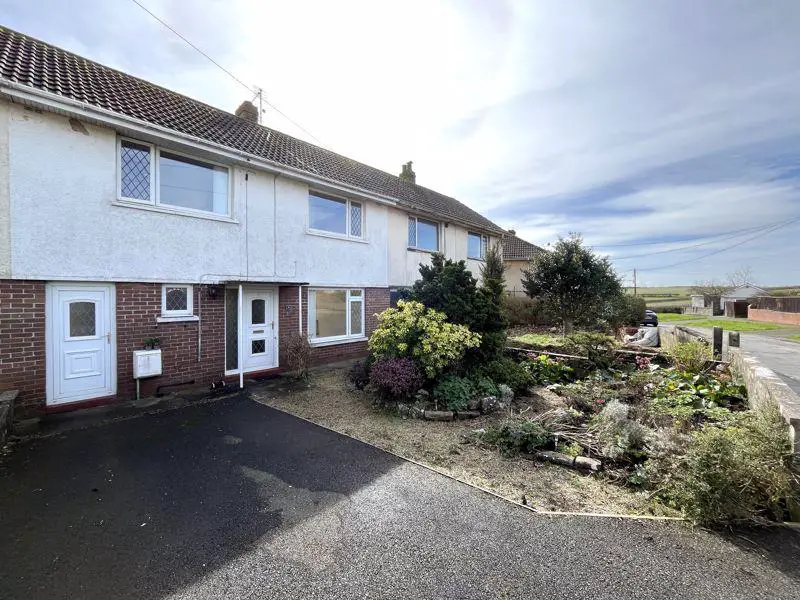
House For Sale £230,000
A well maintained semi-detached property with front driveway and garden, southerly aspect rear landscaped garden enjoying elevated scenic views. The amenities of St Brides village, heritage coastline and Heol Y Mynydd common all walkable.
Canopied entrance with decorative glazed UPVC front door. ENTRANCE HALL, (6'4" x 6‘6") fitted carpet, ceiling light and straight stairs rising to the first floor. Dual aspect SITTING ROOM, (10'4" x 18‘7") fitted carpet, pendant light and spotlights to ceiling, central fireplace with polished stone hearth, timber surround and stove effect fire (electric). Large window to front garden and glazed French doors opening directly to the south facing rear garden. KITCHEN, (13'3" x 11‘9") ceramic tiled floor, spotlight to ceiling, wall and base mounted units, roll top work surface, sink with mixer tap over, plumbed provision for white goods, oven, grill, gas hob with extractor over, tiled surround. A large window with direct rear views.
SIDE HALL, (2'11" x 9‘3") fully carpeted, pendant light with access to the following rooms. HOME OFFICE/SECOND RECEPTION ROOM, (8'10" x 8‘4") fitted carpet, pendant light, open shelving and wall mounted glazed storage cupboards. Frosted window and decorative glazed UPVC door to the front. UTILITY/BOOT ROOM, (9'1" x 6‘6") timber style floor, ceiling lights, base mounted units with laminate work top over and door to the rear garden.
First floor LANDING, (8'9" x 5‘11") fitted carpet, pendant light, attic hatch, airing cupboard housing the 'Worcester' Bosch Combi boiler and a high-level window with pleasant rear facing elevated views. BEDROOM ONE, (14'9" x 12‘1" max), fitted carpet, ceiling light, storage cupboard with hanging rail and large window to the front. BEDROOM TWO, (11'11" x 10‘5") fitted carpet, pendant light, built in wardrobe with hanging rail and shelving above and a sizable window to the front. BEDROOM THREE, (11'2" max x 9'4" max), carpeted, ceiling light, large window to the rear with scenic onward views.
Family BATHROOM, (5'10" x 5‘8") fully tiled, 'Roca' WC, suite compromising a hand basin and panel bath, mains fed shower over and hot and cold taps. Frosted window to the rear.
A drop wall encloses a double tarmac driveway, laid gravel garden with established beds to the front.
The southerly aspect rear garden is fully enclosed occupying an elevated position that enjoys far ranging costal countryside views.
Comprises a top paved terrace with graduated steps to the grass lawn, stock borders, timber shed (to remain) and quality hedging boundaries.
Council Tax Band: D
Tenure: Freehold
Canopied entrance with decorative glazed UPVC front door. ENTRANCE HALL, (6'4" x 6‘6") fitted carpet, ceiling light and straight stairs rising to the first floor. Dual aspect SITTING ROOM, (10'4" x 18‘7") fitted carpet, pendant light and spotlights to ceiling, central fireplace with polished stone hearth, timber surround and stove effect fire (electric). Large window to front garden and glazed French doors opening directly to the south facing rear garden. KITCHEN, (13'3" x 11‘9") ceramic tiled floor, spotlight to ceiling, wall and base mounted units, roll top work surface, sink with mixer tap over, plumbed provision for white goods, oven, grill, gas hob with extractor over, tiled surround. A large window with direct rear views.
SIDE HALL, (2'11" x 9‘3") fully carpeted, pendant light with access to the following rooms. HOME OFFICE/SECOND RECEPTION ROOM, (8'10" x 8‘4") fitted carpet, pendant light, open shelving and wall mounted glazed storage cupboards. Frosted window and decorative glazed UPVC door to the front. UTILITY/BOOT ROOM, (9'1" x 6‘6") timber style floor, ceiling lights, base mounted units with laminate work top over and door to the rear garden.
First floor LANDING, (8'9" x 5‘11") fitted carpet, pendant light, attic hatch, airing cupboard housing the 'Worcester' Bosch Combi boiler and a high-level window with pleasant rear facing elevated views. BEDROOM ONE, (14'9" x 12‘1" max), fitted carpet, ceiling light, storage cupboard with hanging rail and large window to the front. BEDROOM TWO, (11'11" x 10‘5") fitted carpet, pendant light, built in wardrobe with hanging rail and shelving above and a sizable window to the front. BEDROOM THREE, (11'2" max x 9'4" max), carpeted, ceiling light, large window to the rear with scenic onward views.
Family BATHROOM, (5'10" x 5‘8") fully tiled, 'Roca' WC, suite compromising a hand basin and panel bath, mains fed shower over and hot and cold taps. Frosted window to the rear.
A drop wall encloses a double tarmac driveway, laid gravel garden with established beds to the front.
The southerly aspect rear garden is fully enclosed occupying an elevated position that enjoys far ranging costal countryside views.
Comprises a top paved terrace with graduated steps to the grass lawn, stock borders, timber shed (to remain) and quality hedging boundaries.
Council Tax Band: D
Tenure: Freehold